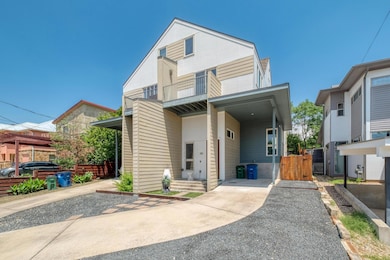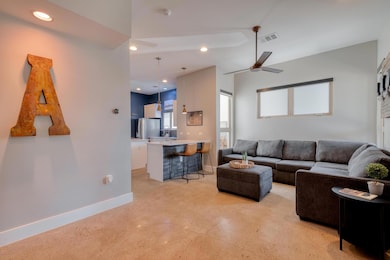2800 Crest Ave Unit B Austin, TX 78702
Rosewood NeighborhoodHighlights
- Vaulted Ceiling
- Wood Flooring
- 1 Car Attached Garage
- Kealing Middle School Rated A
- Neighborhood Views
- Eat-In Kitchen
About This Home
Experience modern living in this beautifully maintained 3-bedroom, 2.5-bath home—previously an Airbnb and now ready for long-term tenants. Move-in ready with all appliances included (furniture negotiable), this home offers stylish finishes and sweeping views of the Boggy Greenbelt and beyond.Enjoy polished concrete floors on the main level, wood flooring upstairs, and an open-concept kitchen featuring stainless steel appliances, and recessed lighting. The spacious third-floor loft serves as the perfect second living area or home office, with panoramic views of downtown.The primary suite includes a walk-in shower, double vanity and a private balcony to take in the scenery. Large windows flood the home with natural light, and the expansive backyard with a deck (and storage shed) provides plenty of space to relax or entertain. Schedule a tour today!
Listing Agent
RE/MAX Fine Properties Brokerage Phone: (512) 764-3667 License #0577560 Listed on: 05/13/2025

Townhouse Details
Home Type
- Townhome
Est. Annual Taxes
- $11,602
Year Built
- Built in 2015
Lot Details
- 4,082 Sq Ft Lot
- South Facing Home
- Wood Fence
- Landscaped
- Gentle Sloping Lot
- Back Yard Fenced
Parking
- 1 Car Attached Garage
- Carport
Home Design
- Slab Foundation
- Composition Roof
- HardiePlank Type
Interior Spaces
- 1,915 Sq Ft Home
- 3-Story Property
- Vaulted Ceiling
- Ceiling Fan
- Recessed Lighting
- Entrance Foyer
- Family Room with Fireplace
- Storage
- Neighborhood Views
Kitchen
- Eat-In Kitchen
- Built-In Oven
- Gas Cooktop
- Dishwasher
- Kitchen Island
- Disposal
Flooring
- Wood
- Carpet
- Concrete
- Tile
Bedrooms and Bathrooms
- 3 Bedrooms
- Dual Closets
- Walk-In Closet
- Double Vanity
Home Security
Outdoor Features
- Patio
Schools
- Oak Springs Elementary School
- Kealing Middle School
- Eastside Early College High School
Utilities
- Central Heating and Cooling System
- Vented Exhaust Fan
- Heating System Uses Natural Gas
- Natural Gas Connected
Listing and Financial Details
- Security Deposit $4,200
- Tenant pays for all utilities
- The owner pays for association fees, internet, trash collection
- 12 Month Lease Term
- $65 Application Fee
- Assessor Parcel Number 02091417030000
Community Details
Overview
- Property has a Home Owners Association
- 2 Units
- 2800 Crest Ave Condo Subdivision
Recreation
- Community Playground
- Park
- Trails
Pet Policy
- Pet Deposit $250
- Dogs and Cats Allowed
Security
- Fire and Smoke Detector
Map
Source: Unlock MLS (Austin Board of REALTORS®)
MLS Number: 4781999
APN: 864905
- 2812 Oak Springs Dr Unit 2
- 1168 1/2 Ridgeway Dr Unit 1
- 1189 Oakgrove Ave
- 2609 Sol Wilson Ave
- 3007 E 12th St Unit 6-2
- 2931 E 12th St Unit 206
- 2931 E 12th St Unit 303
- 3010 E 12th St
- 2928 E 13th St Unit B
- 3210 Kay St
- 3104 E 14th St
- 1199 Ridge Dr
- 1195 Ridge Dr
- 1197 Ridge Dr
- 1193 Ridge Dr
- 1189 Ridge Dr
- 1191 Ridge Dr
- 1126 Linden St Unit 2
- 1126 Linden St Unit 1
- 1124 Tillery St






