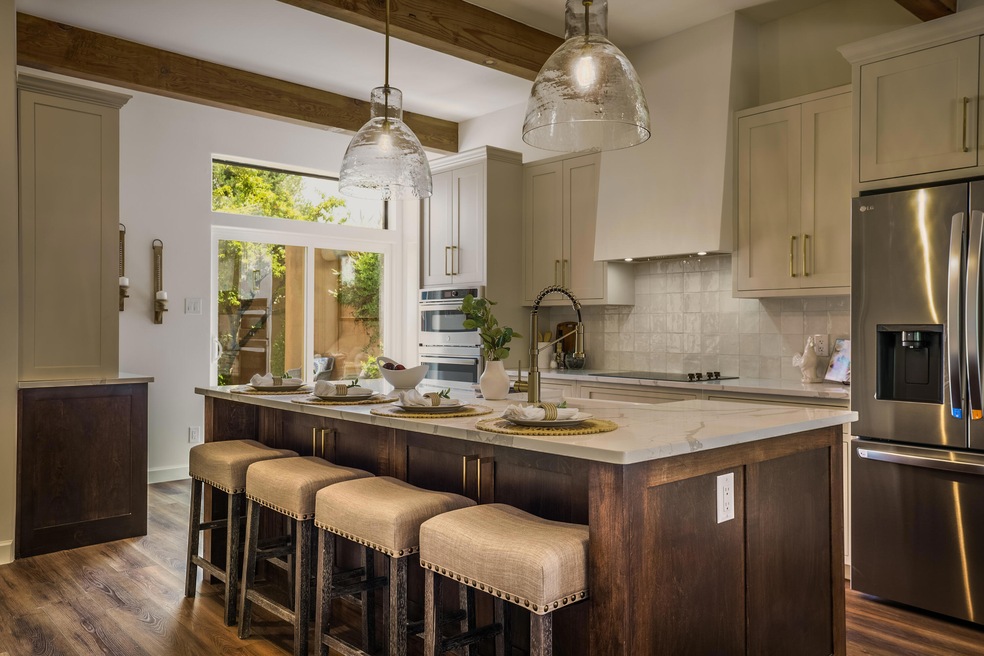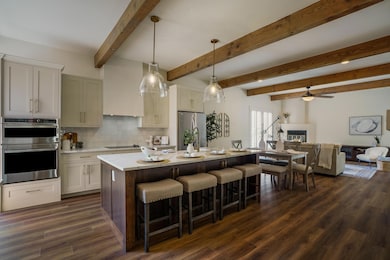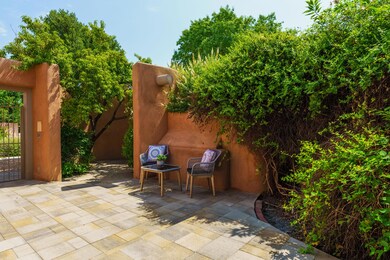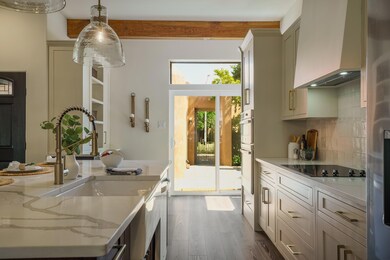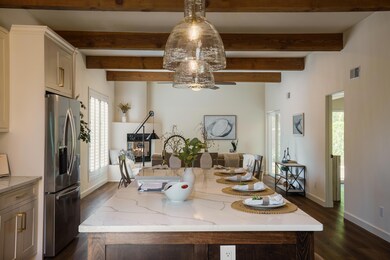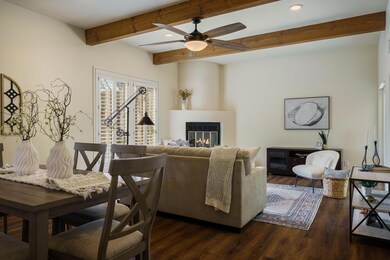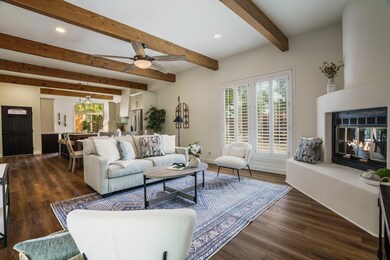
2800 Don Pancho Rd NW Albuquerque, NM 87104
Rio Grande Boulevard NeighborhoodHighlights
- 1 Fireplace
- High Ceiling
- Covered patio or porch
- Corner Lot
- Private Yard
- Beamed Ceilings
About This Home
As of December 2024Welcome to your stunning retreat in the coveted Thomas Village community. This recently remodeled gem boasts a blend of modern elegance and Southwest charm, making it a standout in its class. Upon entering, you're greeted by a newly paved, picturesque private front courtyard. The heart of the home is a chef's dream kitchen, meticulously designed with custom two tone cabinets, a built-in oven, and a separate coffee or wine bar for the ultimate convenience. The kitchen is adorned with custom tile work and countertops, creating a perfect harmony of style and functionality. Inside, discover smooth texture walls with bullnose corners and a cozy fireplace. The bathrooms feature floating quartzite counters with curbless walk-in shower with custom tile design and disable frameless mirrors.
Last Agent to Sell the Property
Swingle Property Group License #19439 Listed on: 10/30/2024
Home Details
Home Type
- Single Family
Est. Annual Taxes
- $3,582
Year Built
- Built in 1984
Lot Details
- 5,227 Sq Ft Lot
- North Facing Home
- Corner Lot
- Private Yard
- Zoning described as R-T*
HOA Fees
- $48 Monthly HOA Fees
Parking
- 2 Car Detached Garage
Home Design
- Flat Roof Shape
- Frame Construction
- Synthetic Stucco Exterior
Interior Spaces
- 1,505 Sq Ft Home
- Property has 1 Level
- Wet Bar
- Beamed Ceilings
- High Ceiling
- Ceiling Fan
- 1 Fireplace
- Single Hung Metal Windows
- Electric Dryer Hookup
Kitchen
- Breakfast Bar
- Built-In Electric Range
- Range Hood
- Dishwasher
- Kitchen Island
- Disposal
Flooring
- Laminate
- Tile
Bedrooms and Bathrooms
- 2 Bedrooms
- 2 Bathrooms
- Shower Only
- Separate Shower
Outdoor Features
- Covered patio or porch
- Covered Courtyard
Schools
- Griegos Elementary School
- Garfield Middle School
- Valley High School
Utilities
- Refrigerated Cooling System
- Forced Air Heating System
- Cable TV Available
Community Details
- Thomas Village C/O Hoamco Association
- Thomas Village Subdivision
Listing and Financial Details
- Assessor Parcel Number 101206040707641101
Ownership History
Purchase Details
Home Financials for this Owner
Home Financials are based on the most recent Mortgage that was taken out on this home.Purchase Details
Home Financials for this Owner
Home Financials are based on the most recent Mortgage that was taken out on this home.Purchase Details
Similar Homes in Albuquerque, NM
Home Values in the Area
Average Home Value in this Area
Purchase History
| Date | Type | Sale Price | Title Company |
|---|---|---|---|
| Warranty Deed | -- | Fidelity National Title | |
| Warranty Deed | -- | Fidelity National Title | |
| Warranty Deed | -- | Fidelity National Title | |
| Warranty Deed | -- | Fidelity National Title |
Mortgage History
| Date | Status | Loan Amount | Loan Type |
|---|---|---|---|
| Open | $412,000 | New Conventional | |
| Closed | $412,000 | New Conventional | |
| Previous Owner | $375,000 | New Conventional |
Property History
| Date | Event | Price | Change | Sq Ft Price |
|---|---|---|---|---|
| 12/03/2024 12/03/24 | Sold | -- | -- | -- |
| 11/05/2024 11/05/24 | Pending | -- | -- | -- |
| 10/30/2024 10/30/24 | For Sale | $525,000 | 0.0% | $349 / Sq Ft |
| 09/16/2024 09/16/24 | Sold | -- | -- | -- |
| 08/14/2024 08/14/24 | Pending | -- | -- | -- |
| 07/29/2024 07/29/24 | For Sale | $525,000 | -- | $366 / Sq Ft |
Tax History Compared to Growth
Tax History
| Year | Tax Paid | Tax Assessment Tax Assessment Total Assessment is a certain percentage of the fair market value that is determined by local assessors to be the total taxable value of land and additions on the property. | Land | Improvement |
|---|---|---|---|---|
| 2024 | $3,885 | $80,492 | $13,332 | $67,160 |
| 2023 | $3,582 | $79,392 | $19,107 | $60,285 |
| 2022 | $3,384 | $77,079 | $18,550 | $58,529 |
| 2021 | $3,263 | $74,834 | $18,010 | $56,824 |
| 2020 | $3,197 | $72,655 | $17,486 | $55,169 |
| 2019 | $3,095 | $70,540 | $16,977 | $53,563 |
| 2018 | $2,978 | $70,540 | $16,977 | $53,563 |
| 2017 | $2,865 | $68,485 | $16,482 | $52,003 |
| 2016 | $2,760 | $64,554 | $15,536 | $49,018 |
| 2015 | $62,674 | $62,674 | $15,084 | $47,590 |
| 2014 | $2,558 | $60,849 | $14,645 | $46,204 |
| 2013 | -- | $59,078 | $14,219 | $44,859 |
Agents Affiliated with this Home
-
Tenee Swingle

Seller's Agent in 2024
Tenee Swingle
Swingle Property Group
(505) 881-4529
3 in this area
10 Total Sales
-
Deeanna Maes
D
Buyer's Agent in 2024
Deeanna Maes
EXP Realty, LLC
(505) 507-5145
2 in this area
84 Total Sales
-
Robert Flores
R
Buyer Co-Listing Agent in 2024
Robert Flores
EXP Realty, LLC
(505) 507-5145
1 in this area
32 Total Sales
Map
Source: Southwest MLS (Greater Albuquerque Association of REALTORS®)
MLS Number: 1073286
APN: 1-012-060-407076-4-11-01
- 2418 Matthew Ave NW
- 2616 Don Pedro NW
- 2308 Via Madrid Dr NW
- 2700 Rio Grande Blvd NW
- 2312 Los Amigos Ln NW
- 2708 Campbell Rd NW
- 2805 Glenwood Dr NW
- 2309 Los Amigos Ln NW
- 3212 Calle de Estella NW
- 2833 Moya Rd NW
- 3215 La Mancha Dr NW
- 2705 Rincon Del Rio Ct NW
- 3023 Rio Grande Blvd NW
- 2612 Oro Vista Rd NW
- 3001 Colonnade Ct NW
- 2909 Camilo Ln NW
- 2709 Zickert Rd NW
- 2916 Camilo Ln NW
- 2941 Trellis Dr NW
- 2817 Indian Farm Ln NW
