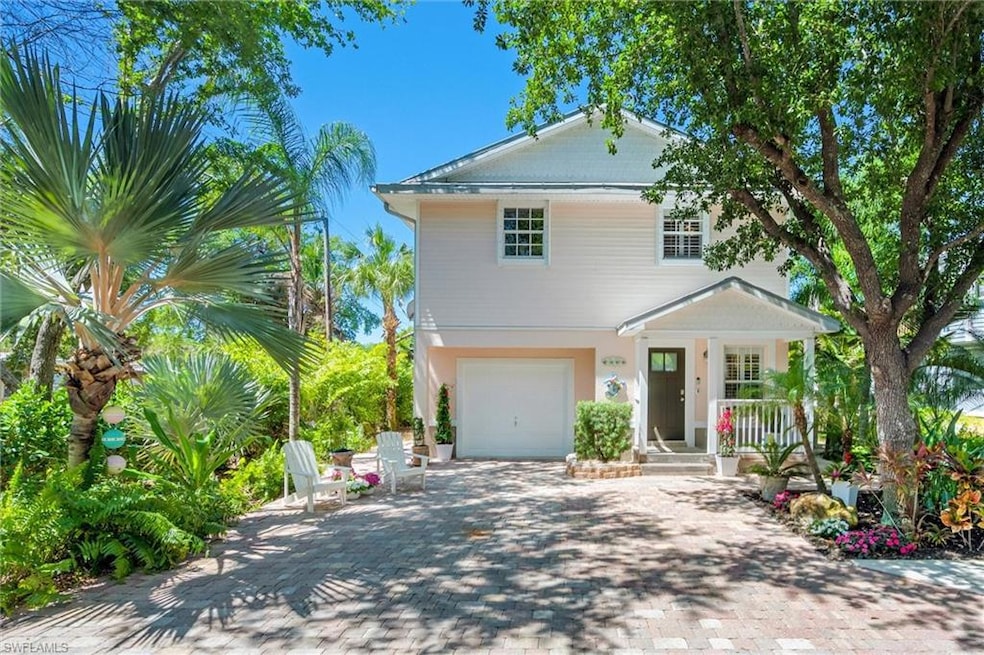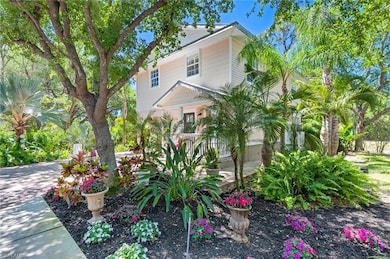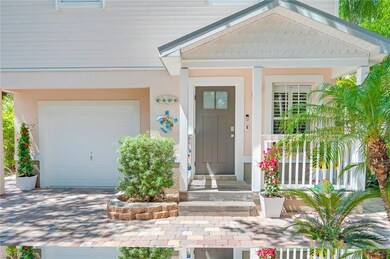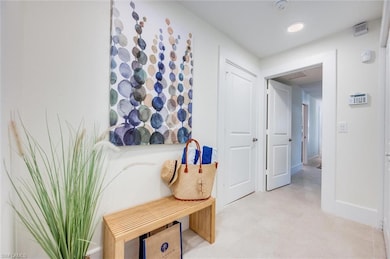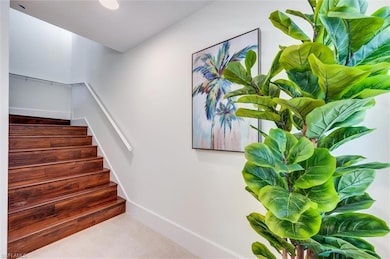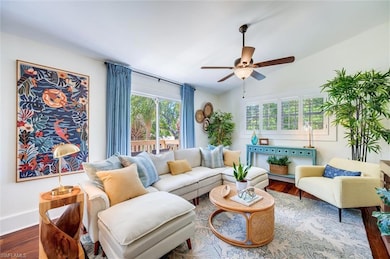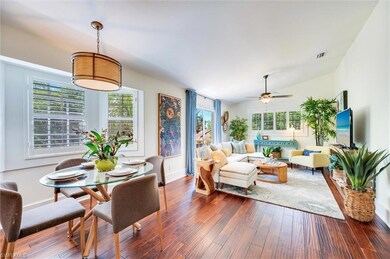2800 Lakeview Dr Unit 5 Naples, FL 34112
East Naples NeighborhoodEstimated payment $4,155/month
Highlights
- Deck
- Freestanding Bathtub
- Wood Flooring
- Naples High School Rated A-
- Vaulted Ceiling
- Main Floor Primary Bedroom
About This Home
This bright and cheerful 3-bedroom, 2-bathroom furnished Key West style bungalow exudes coastal charm and sits on a quiet, private street near Naples Bay in the highly sought-after Bayshore Arts District. The renovated kitchen features custom cabinetry, quartz countertops, a prep-sink area, decorative backsplash, and stainless steel appliances. Upstairs boasts vaulted ceilings and polished solid teak hardwood floors. Enjoy brand-new bathrooms, including a main-level primary suite with a spa-like shower and freestanding tub. Freshly painted inside and out, the home is filled with natural light from east and west exposures and is surrounded by lush landscaping. HOA fees cover professional management, landscaping, irrigation, tree trimming, sidewalks, and road maintenance. Additional amenities include a one-car garage plus two assigned guest parking spaces. Just under 2 miles to Naples’ iconic 5th Avenue and nearby sugar-white beaches. Bike or walk to Celebration Food Truck Park, Ankrolab Brewery, Starbucks, Naples Botanical Garden, Bayview Park, East Naples Community Park, US Pickleball Championship courts, and Sugden Park. Situated in one of Naples’ most vibrant and rapidly improving neighborhoods, this property is an excellent investment opportunity or full time residence.
Home Details
Home Type
- Single Family
Est. Annual Taxes
- $4,119
Year Built
- Built in 2005
Lot Details
- Landscaped
- Zero Lot Line
HOA Fees
- $396 Monthly HOA Fees
Parking
- 1 Car Attached Garage
Home Design
- Concrete Block With Brick
- Concrete Foundation
- Metal Roof
- Vinyl Siding
Interior Spaces
- Property has 2 Levels
- Wet Bar
- Furnished
- Vaulted Ceiling
- Ceiling Fan
- Window Treatments
- Entrance Foyer
- Combination Dining and Living Room
- Fire and Smoke Detector
- Property Views
Kitchen
- Breakfast Bar
- Self-Cleaning Oven
- Electric Cooktop
- Microwave
- Dishwasher
- Built-In or Custom Kitchen Cabinets
- Disposal
Flooring
- Wood
- Tile
Bedrooms and Bathrooms
- 3 Bedrooms
- Primary Bedroom on Main
- Walk-In Closet
- 2 Full Bathrooms
- Freestanding Bathtub
Laundry
- Laundry in unit
- Dryer
- Washer
Outdoor Features
- Deck
Schools
- Avalon Elementary School
- Gulfview Middle School
- Naples High School
Utilities
- Central Air
- Heating Available
- Cable TV Available
Community Details
- Cottage Park Subdivision
- Mandatory home owners association
Listing and Financial Details
- Assessor Parcel Number 27907700101
Map
Home Values in the Area
Average Home Value in this Area
Tax History
| Year | Tax Paid | Tax Assessment Tax Assessment Total Assessment is a certain percentage of the fair market value that is determined by local assessors to be the total taxable value of land and additions on the property. | Land | Improvement |
|---|---|---|---|---|
| 2025 | $4,119 | $318,984 | -- | -- |
| 2024 | $3,817 | $289,985 | -- | -- |
| 2023 | $3,817 | $263,623 | -- | -- |
| 2022 | $3,636 | $239,657 | $0 | $0 |
| 2021 | $3,228 | $217,870 | $0 | $217,870 |
| 2020 | $3,178 | $216,271 | $0 | $216,271 |
| 2019 | $1,981 | $169,013 | $0 | $0 |
| 2018 | $1,930 | $165,862 | $0 | $0 |
| 2017 | $1,890 | $162,451 | $0 | $0 |
| 2016 | $1,834 | $159,110 | $0 | $0 |
| 2015 | $1,841 | $158,004 | $0 | $0 |
| 2014 | $1,833 | $106,750 | $0 | $0 |
Property History
| Date | Event | Price | List to Sale | Price per Sq Ft | Prior Sale |
|---|---|---|---|---|---|
| 01/09/2026 01/09/26 | Price Changed | $4,000 | 0.0% | $3 / Sq Ft | |
| 12/30/2025 12/30/25 | Price Changed | $665,000 | 0.0% | $416 / Sq Ft | |
| 11/18/2025 11/18/25 | For Rent | $5,000 | 0.0% | -- | |
| 07/09/2025 07/09/25 | Price Changed | $715,000 | -4.7% | $447 / Sq Ft | |
| 04/22/2025 04/22/25 | Price Changed | $750,000 | -3.2% | $469 / Sq Ft | |
| 03/28/2025 03/28/25 | For Sale | $775,000 | +187.0% | $484 / Sq Ft | |
| 11/15/2019 11/15/19 | Sold | $270,000 | -8.2% | $169 / Sq Ft | View Prior Sale |
| 10/24/2019 10/24/19 | Pending | -- | -- | -- | |
| 09/17/2019 09/17/19 | Price Changed | $294,000 | -1.7% | $184 / Sq Ft | |
| 05/08/2019 05/08/19 | Price Changed | $299,000 | -3.5% | $187 / Sq Ft | |
| 03/26/2019 03/26/19 | Price Changed | $310,000 | -4.6% | $194 / Sq Ft | |
| 03/08/2019 03/08/19 | For Sale | $325,000 | -- | $203 / Sq Ft |
Purchase History
| Date | Type | Sale Price | Title Company |
|---|---|---|---|
| Warranty Deed | $270,000 | Accommodation | |
| Warranty Deed | $342,500 | -- | |
| Warranty Deed | $342,500 | Midwest Title | |
| Warranty Deed | $293,550 | -- |
Mortgage History
| Date | Status | Loan Amount | Loan Type |
|---|---|---|---|
| Previous Owner | $281,000 | Seller Take Back | |
| Previous Owner | $220,162 | New Conventional |
Source: Naples Area Board of REALTORS®
MLS Number: 225032417
APN: 27907700101
- 2660 Lakeview Dr
- 2828 Storter Ave
- 2670 Storter Ave
- 2772 Riverview Dr
- 2855 Van Buren Ave
- 2727 Van Buren Ave
- 2616 Lakeview Dr
- 2721 Van Buren Ave
- 3858 Grove Cir
- 3732 Grove Cir
- 3854 Grove Cir
- 3724 Grove Cir
- 3728 Grove Cir
- 3862 Grove Cir
- 3461 Lakeview Dr
- 2808 Van Buren Ave
- 0 Van Buren Ave Unit 224080031
- 0 Van Buren Ave
- 2750 Gulfview Dr
- 2769 Linda Dr
- 2685 Van Buren Ave
- 2736 Gulfview Dr
- 2505 Storter Ave
- 2648 Van Buren Ave
- 3125 Barrett Ave Unit C
- 2840 Shoreview Dr Unit 7
- 2840 Shoreview Dr Unit 6
- 3254 Lakeview Dr
- 4052 Bayshore Dr Unit 526
- 3531 Plantation Way
- 4064 Full Moon Ct
- 3554 Haldeman Creek Dr Unit 2-122
- 3554 Haldeman Creek Dr Unit 136
- 2124 Paget Cir Unit 1
- 3005 Gordon St
- 3350 Putney Ct
- 2548 Weeks Ave
- 4558 Arboretum Cir Unit 5-102
- 4510 Botanical Place Cir Unit 402
- 4430 Botanical Place Cir Unit 101
Ask me questions while you tour the home.
