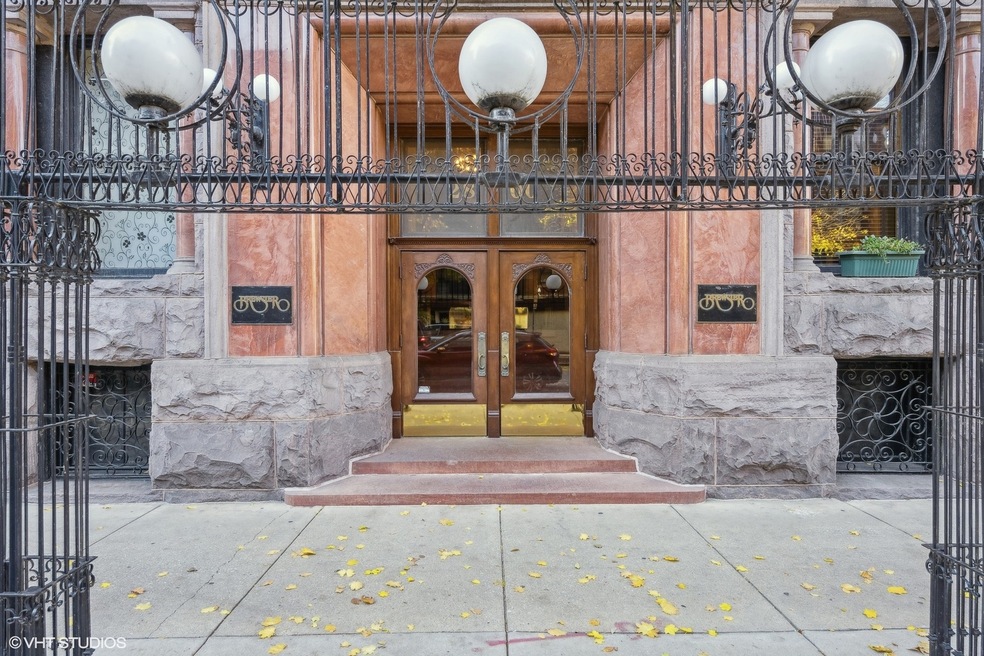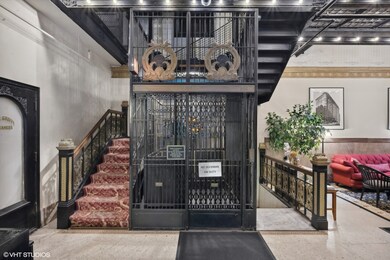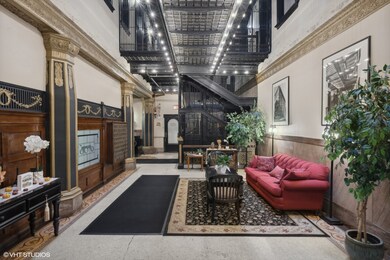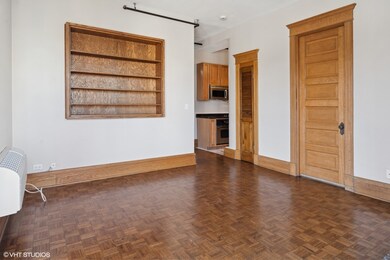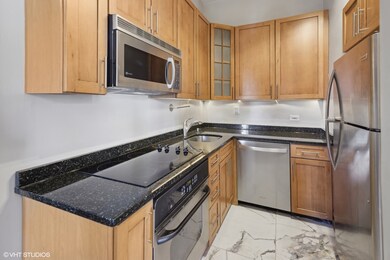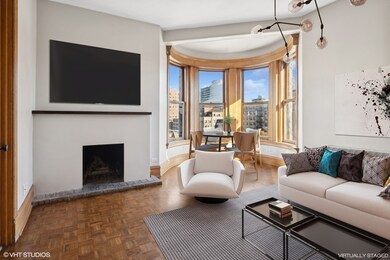
2800 N Pine Grove Ave Unit 7K Chicago, IL 60657
Lakeview East NeighborhoodHighlights
- Wood Flooring
- Granite Countertops
- Brick or Stone Mason
- Nettelhorst Elementary School Rated A-
- Historic or Period Millwork
- Laundry Room
About This Home
As of January 2025Welcome to The Brewster, a historic gem and vintage lover's dream designed by architect Enoch Hill Tumock. Originally known as the Lincoln Park Palace, this building's Penthouse was home to Charlie Chaplin. The hand operated cage elevator was a shoot location for several Hollywood Movies including "Untouchables" and Child's Play." When you tour this condo stop and enjoy the 9 story skylight atrium that lights up the interior balconies and walkways- feels like you are in Paris, every historic detail is a delight! Step into Unit 7K and feel right at home two comfortable bedrooms that each have bay windows, stylish bathroom, high ceilings, and outstanding Millwork. The renovated kitchen is ready for your culinary adventures, equipped with a cooktop, built in oven, Granite Countertops, dishwasher, microwave, and fridge. Relax by the fireplace or sip your Sunday wake up beverage of choice in the exquisite rotunda that has views of Lake Michigan. Take advantage of the in-unit washer and dryer (which is unique to this unit) for added convenience. The building offers great perks like a part- time doorman, modern elevator, bike room, common storage, pet-friendly, and close to trendy restaurants, bars, and walkable to the Lake. A fantastic neighborhood and beautiful place to live for a great price! Upgrades include New carpet in bedrooms 2024, new cooktop 2024, new washer/dryer 2024, new under cabinet lighting 2024 and all 3 wall units replaced in last few years. Unit is being offered AS IS and buyer needs to be aware of upcoming window renovation project that owner is offering a significant credit to help cover that future cost.
Property Details
Home Type
- Condominium
Est. Annual Taxes
- $4,173
Year Built
- Built in 1896 | Remodeled in 2007
HOA Fees
- $495 Monthly HOA Fees
Home Design
- Brick or Stone Mason
Interior Spaces
- Bookcases
- Historic or Period Millwork
- Ceiling height of 9 feet or more
- Wood Burning Fireplace
- Family Room
- Living Room with Fireplace
- Combination Dining and Living Room
Kitchen
- Built-In Oven
- Electric Cooktop
- Microwave
- Dishwasher
- Granite Countertops
Flooring
- Wood
- Carpet
Bedrooms and Bathrooms
- 2 Bedrooms
- 2 Potential Bedrooms
- 1 Full Bathroom
Laundry
- Laundry Room
- Dryer
- Washer
Utilities
- 3+ Cooling Systems Mounted To A Wall/Window
- Forced Air Heating System
- Lake Michigan Water
Community Details
Overview
- Association fees include water, insurance, doorman, exterior maintenance, scavenger, snow removal
- 94 Units
- Association Phone (312) 829-8900
- High-Rise Condominium
- Property managed by First community Management
- 8-Story Property
Amenities
- Lobby
Pet Policy
- Dogs and Cats Allowed
Ownership History
Purchase Details
Home Financials for this Owner
Home Financials are based on the most recent Mortgage that was taken out on this home.Purchase Details
Home Financials for this Owner
Home Financials are based on the most recent Mortgage that was taken out on this home.Purchase Details
Home Financials for this Owner
Home Financials are based on the most recent Mortgage that was taken out on this home.Purchase Details
Home Financials for this Owner
Home Financials are based on the most recent Mortgage that was taken out on this home.Purchase Details
Home Financials for this Owner
Home Financials are based on the most recent Mortgage that was taken out on this home.Purchase Details
Home Financials for this Owner
Home Financials are based on the most recent Mortgage that was taken out on this home.Similar Homes in Chicago, IL
Home Values in the Area
Average Home Value in this Area
Purchase History
| Date | Type | Sale Price | Title Company |
|---|---|---|---|
| Warranty Deed | $325,000 | None Listed On Document | |
| Interfamily Deed Transfer | -- | First American Title Insuran | |
| Warranty Deed | $265,000 | Fat | |
| Warranty Deed | $210,000 | Git | |
| Quit Claim Deed | -- | -- | |
| Joint Tenancy Deed | -- | -- |
Mortgage History
| Date | Status | Loan Amount | Loan Type |
|---|---|---|---|
| Previous Owner | $193,519 | New Conventional | |
| Previous Owner | $212,000 | Fannie Mae Freddie Mac | |
| Previous Owner | $39,750 | Unknown | |
| Previous Owner | $184,000 | New Conventional | |
| Previous Owner | $185,000 | No Value Available | |
| Previous Owner | $40,151 | No Value Available |
Property History
| Date | Event | Price | Change | Sq Ft Price |
|---|---|---|---|---|
| 01/06/2025 01/06/25 | Sold | $325,000 | 0.0% | -- |
| 12/13/2024 12/13/24 | Pending | -- | -- | -- |
| 12/13/2024 12/13/24 | Off Market | $325,000 | -- | -- |
| 12/09/2024 12/09/24 | Pending | -- | -- | -- |
| 12/07/2024 12/07/24 | For Sale | $315,000 | -- | -- |
Tax History Compared to Growth
Tax History
| Year | Tax Paid | Tax Assessment Tax Assessment Total Assessment is a certain percentage of the fair market value that is determined by local assessors to be the total taxable value of land and additions on the property. | Land | Improvement |
|---|---|---|---|---|
| 2024 | $4,044 | $25,429 | $1,536 | $23,893 |
| 2023 | $4,044 | $22,000 | $1,239 | $20,761 |
| 2022 | $4,044 | $22,000 | $1,239 | $20,761 |
| 2021 | $3,981 | $21,999 | $1,238 | $20,761 |
| 2020 | $4,024 | $20,167 | $817 | $19,350 |
| 2019 | $3,970 | $22,088 | $817 | $21,271 |
| 2018 | $3,905 | $22,088 | $817 | $21,271 |
| 2017 | $3,195 | $17,425 | $718 | $16,707 |
| 2016 | $3,161 | $17,425 | $718 | $16,707 |
| 2015 | $3,089 | $18,567 | $718 | $17,849 |
| 2014 | $3,326 | $19,510 | $588 | $18,922 |
| 2013 | $3,254 | $19,510 | $588 | $18,922 |
Agents Affiliated with this Home
-
Dawn Bravo

Seller's Agent in 2025
Dawn Bravo
Compass
(847) 525-2282
1 in this area
102 Total Sales
-
Michelle Ward

Buyer's Agent in 2025
Michelle Ward
Compass
(941) 920-2460
1 in this area
441 Total Sales
Map
Source: Midwest Real Estate Data (MRED)
MLS Number: 12222735
APN: 14-28-123-016-1079
- 2800 N Pine Grove Ave Unit 5I
- 2800 N Pine Grove Ave Unit 6B
- 2773 N Hampden Ct Unit 205
- 2740 N Pine Grove Ave Unit 9B
- 2749 N Hampden Ct Unit 1E
- 510 W Surf St Unit 5102
- 444 W Surf St Unit 1B
- 2736 N Hampden Ct Unit 105
- 2728 N Hampden Ct Unit 304
- 2728 N Hampden Ct Unit 807
- 2728 N Hampden Ct Unit 1002
- 435 W Oakdale Ave Unit 2B
- 431 W Oakdale Ave Unit 3A
- 431 W Oakdale Ave Unit 1C
- 559 W Surf St Unit 702
- 550 W Surf St Unit 524
- 559 W Surf St Unit 400
- 330 W Diversey Pkwy Unit 1209
- 330 W Diversey Pkwy Unit 1407-09
- 330 W Diversey Pkwy Unit 602
