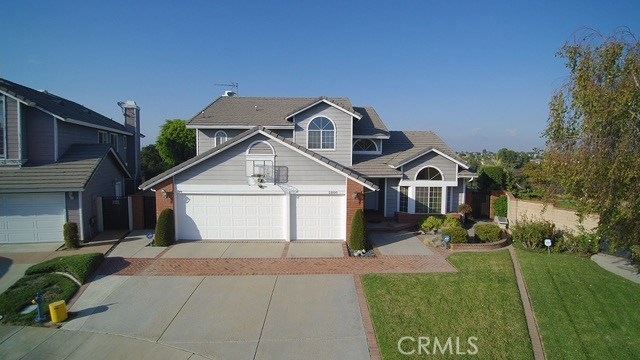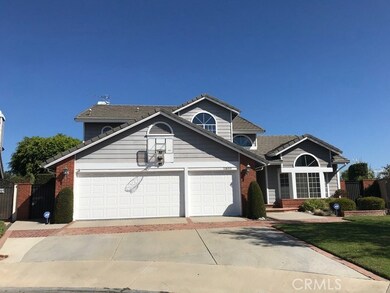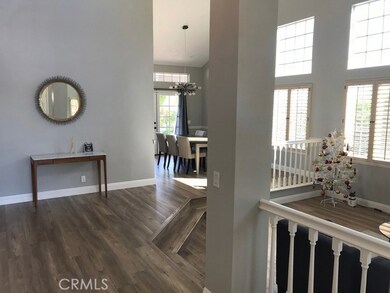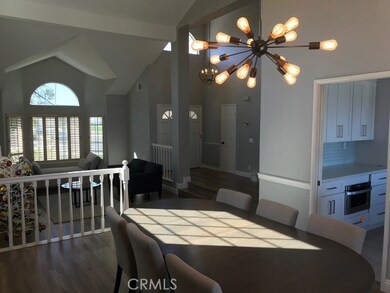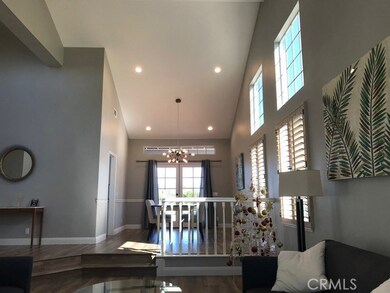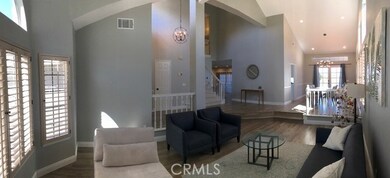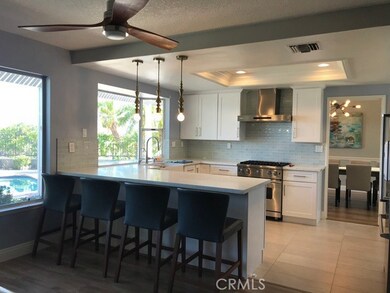
2800 S Jalee Ct Walnut, CA 91789
Highlights
- Heated In Ground Pool
- City Lights View
- Open Floorplan
- Ybarra Academy For The Arts And Technology Rated A-
- 0.48 Acre Lot
- Fireplace in Primary Bedroom
About This Home
As of February 2019View, View, View! Gorgeous unique 2 story home with spectacular city lights and mountain views. Quiet cul-de-sac, Elegant, high scaled upgrades and renovation been done in past 2 years, This home enters to formal living room with vaulted high ceilings and an open, inviting floor plan. Vinking Stove, water softener, Spacious family room with beautiful granite bar area that overlooks the patio, sparkling pool and spa. Large master suite boasts high ceilings offering a light and bright ambiance with a cozy fireplace, double sinks, huge vanity and dressing area, walk in closet, tub and separate shower. Walk out from Master-room French-door a great Balcony entertain your fresh morning. Don't miss out the great opportunity to own the wonderful life time memory for your family.
Last Agent to Sell the Property
TREELANE REALTY GRP, INC. License #01345320 Listed on: 10/10/2018
Last Buyer's Agent
Randy Zhao
RE/MAX Galaxy License #01944900
Home Details
Home Type
- Single Family
Est. Annual Taxes
- $14,482
Year Built
- Built in 1987
Lot Details
- 0.48 Acre Lot
- Cul-De-Sac
- Wrought Iron Fence
- Block Wall Fence
- Landscaped
- Front and Back Yard Sprinklers
- Property is zoned LCA11*
Parking
- 3 Car Direct Access Garage
- Parking Available
- Two Garage Doors
- Garage Door Opener
- Combination Of Materials Used In The Driveway
Property Views
- City Lights
- Mountain
- Hills
Home Design
- Contemporary Architecture
- Tile Roof
Interior Spaces
- 2,874 Sq Ft Home
- 2-Story Property
- Open Floorplan
- Built-In Features
- Bar
- Cathedral Ceiling
- Ceiling Fan
- Gas Fireplace
- Double Pane Windows
- Double Door Entry
- Family Room with Fireplace
- Sunken Living Room
- Family or Dining Combination
- Storage
- Laundry Room
Kitchen
- Eat-In Kitchen
- Double Oven
- Built-In Range
- Dishwasher
- Disposal
Flooring
- Wood
- Carpet
Bedrooms and Bathrooms
- 3 Bedrooms
- Fireplace in Primary Bedroom
- All Upper Level Bedrooms
- Walk-In Closet
- Jack-and-Jill Bathroom
- 3 Full Bathrooms
- Bathtub
- Walk-in Shower
Home Security
- Home Security System
- Fire and Smoke Detector
Pool
- Heated In Ground Pool
- Heated Spa
- In Ground Spa
Outdoor Features
- Deck
- Covered Patio or Porch
- Outdoor Grill
- Rain Gutters
Additional Features
- Suburban Location
- Central Heating and Cooling System
Community Details
- No Home Owners Association
Listing and Financial Details
- Tax Lot 5
- Tax Tract Number 44301
- Assessor Parcel Number 8269036030
Ownership History
Purchase Details
Home Financials for this Owner
Home Financials are based on the most recent Mortgage that was taken out on this home.Purchase Details
Home Financials for this Owner
Home Financials are based on the most recent Mortgage that was taken out on this home.Purchase Details
Home Financials for this Owner
Home Financials are based on the most recent Mortgage that was taken out on this home.Purchase Details
Home Financials for this Owner
Home Financials are based on the most recent Mortgage that was taken out on this home.Purchase Details
Similar Homes in Walnut, CA
Home Values in the Area
Average Home Value in this Area
Purchase History
| Date | Type | Sale Price | Title Company |
|---|---|---|---|
| Quit Claim Deed | -- | Lawyers Title | |
| Grant Deed | $1,050,000 | Lawyers Title Company | |
| Grant Deed | -- | Fntg | |
| Grant Deed | $960,000 | Fntg | |
| Interfamily Deed Transfer | -- | Placer Title Company | |
| Interfamily Deed Transfer | -- | First American | |
| Interfamily Deed Transfer | -- | First American |
Mortgage History
| Date | Status | Loan Amount | Loan Type |
|---|---|---|---|
| Open | $800,000 | Adjustable Rate Mortgage/ARM | |
| Previous Owner | $576,000 | Adjustable Rate Mortgage/ARM | |
| Previous Owner | $938,250 | Reverse Mortgage Home Equity Conversion Mortgage |
Property History
| Date | Event | Price | Change | Sq Ft Price |
|---|---|---|---|---|
| 02/07/2019 02/07/19 | Sold | $1,050,000 | -4.4% | $365 / Sq Ft |
| 01/31/2019 01/31/19 | Pending | -- | -- | -- |
| 10/10/2018 10/10/18 | For Sale | $1,098,888 | +14.5% | $382 / Sq Ft |
| 06/10/2016 06/10/16 | Sold | $960,000 | -7.2% | $334 / Sq Ft |
| 04/18/2016 04/18/16 | Pending | -- | -- | -- |
| 03/11/2016 03/11/16 | For Sale | $1,035,000 | -- | $360 / Sq Ft |
Tax History Compared to Growth
Tax History
| Year | Tax Paid | Tax Assessment Tax Assessment Total Assessment is a certain percentage of the fair market value that is determined by local assessors to be the total taxable value of land and additions on the property. | Land | Improvement |
|---|---|---|---|---|
| 2025 | $14,482 | $1,171,290 | $780,861 | $390,429 |
| 2024 | $14,482 | $1,148,324 | $765,550 | $382,774 |
| 2023 | $13,940 | $1,125,809 | $750,540 | $375,269 |
| 2022 | $13,590 | $1,103,735 | $735,824 | $367,911 |
| 2021 | $13,370 | $1,082,095 | $721,397 | $360,698 |
| 2019 | $12,602 | $1,018,758 | $708,462 | $310,296 |
| 2018 | $12,091 | $998,783 | $694,571 | $304,212 |
| 2016 | $5,019 | $392,241 | $98,943 | $293,298 |
| 2015 | $4,939 | $386,350 | $97,457 | $288,893 |
| 2014 | $4,936 | $378,782 | $95,548 | $283,234 |
Agents Affiliated with this Home
-
John Wu

Seller's Agent in 2019
John Wu
TREELANE REALTY GRP, INC.
(323) 578-8988
6 Total Sales
-
R
Buyer's Agent in 2019
Randy Zhao
RE/MAX
-
S
Seller's Agent in 2016
Steven Macke
Steven Macke, Broker
Map
Source: California Regional Multiple Listing Service (CRMLS)
MLS Number: WS18247206
APN: 8269-036-030
- 2801 Woodview Ct
- 2545 Brea Canyon Cut Off Rd
- 20725 E Crest Ln Unit D
- 2614 S Quarry Ln Unit D
- 20745 E Crest Ln Unit B
- 20741 E Crest Ln Unit B
- 2360 Oakleaf Canyon Rd
- 21128 Trigger Ln
- 20454 Sartell Dr
- 3101 Marigold Cir
- 2225 Wind River Ln
- 3201 Marigold Cir
- 2350 Robert Rd
- 20573 Missionary Ridge St
- 2189 Wind River Ln
- 3702 Crooked Creek Dr
- 19935 Carolyn Place
- 2021 Dacian Dr S
- 2147 Wind River Ln
- 2100 Whistler Ct
