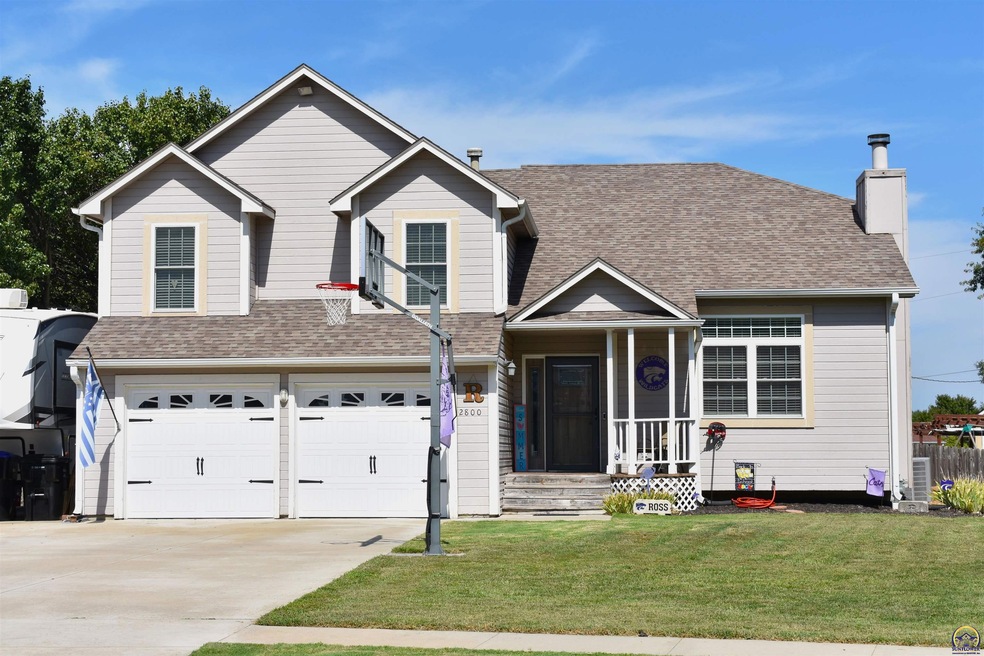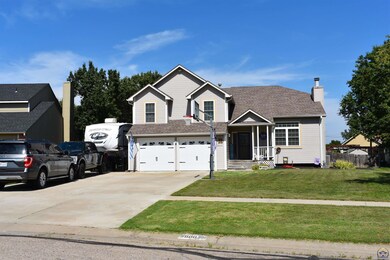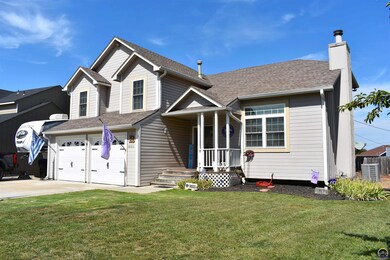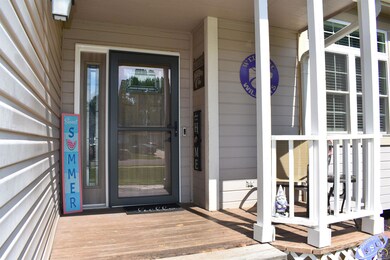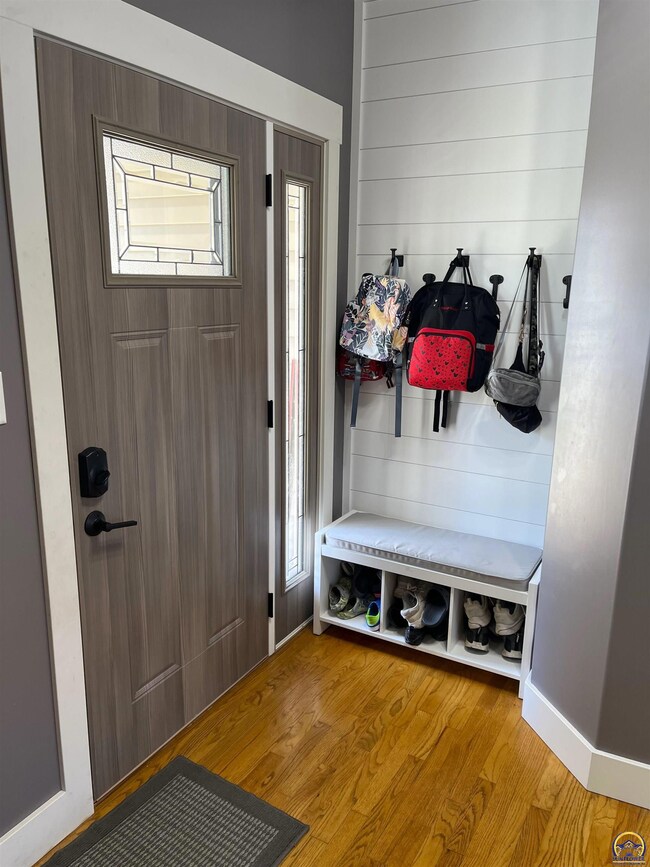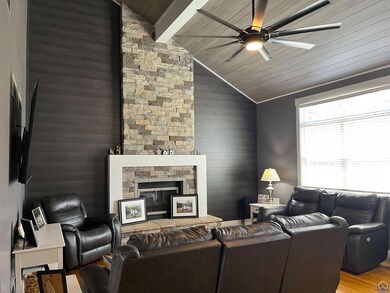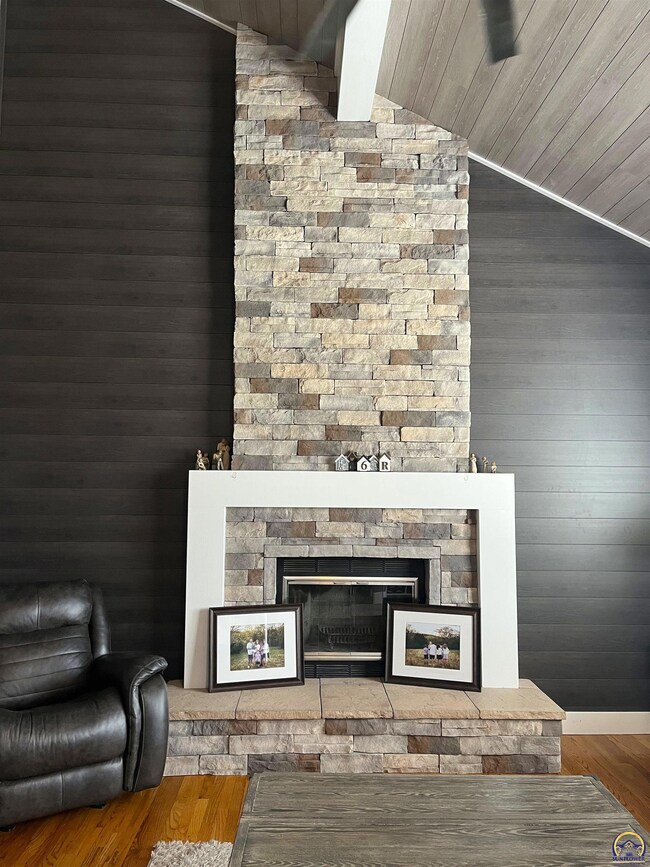
2800 SW Dukeries Rd Topeka, KS 66614
Highlights
- Above Ground Pool
- Deck
- 2 Car Attached Garage
- Indian Hills Elementary School Rated A-
- No HOA
- Thermal Pane Windows
About This Home
As of October 2023This is the one you've been waiting for! Completely remodeled 5 bed Washburn Rural home, in desirable neighborhood. As soon as you enter you'll be met with the grandeur of the soaring ceiling, and impressive focal feature of the stone fireplace. Natural daylight floods the inviting living room which leads to the dining area. Currently seats 6, but plenty of room for more, & an eat in bar style counter. The kitchen boasts expansive countertops, stainless steel appliances, pantry, & plenty of storage. Step down a half flight to the spacious family room on the lower level. Perfect for a playroom, watching the big game, or as additional entertaining space. This level also features a 1/2 bath and laundry room. The large unfinished basement also offers plenty of storage room. The spacious primary bedroom is located on the mezzanine level, & has a large walk-in closet and full bath. The second & third bedrooms with full bath are just down the hall. Bedrooms four & five are just a few steps up to the upper level. The large fenced backyard offers a quiet place to sit and relax on your deck or patio, or perhaps cool off in the above ground pool. Storage shed, trampoline & swing set all stay. Plenty of parking space out front & an additional 45ft concrete pad adjacent to the home is perfect for a camper, boat, or other large items. Updates include new windows, doors, paint, lighting, flooring, garage doors, wifi controlled zoned thermostat, and so much more! Book your showing today!
Last Agent to Sell the Property
KW One Legacy Partners, LLC License #00236725 Listed on: 08/30/2023

Last Buyer's Agent
KW One Legacy Partners, LLC License #00236725 Listed on: 08/30/2023

Home Details
Home Type
- Single Family
Est. Annual Taxes
- $3,589
Year Built
- Built in 1988
Lot Details
- Lot Dimensions are 50 x 213
- Wood Fence
- Paved or Partially Paved Lot
Parking
- 2 Car Attached Garage
- Parking Available
- Automatic Garage Door Opener
- Garage Door Opener
Home Design
- Split Level Home
- Frame Construction
- Composition Roof
- Stick Built Home
Interior Spaces
- 2,292 Sq Ft Home
- Sheet Rock Walls or Ceilings
- Ceiling height of 10 feet or more
- Wood Burning Fireplace
- Thermal Pane Windows
- Family Room
- Living Room with Fireplace
- Dining Room
- Carpet
- Attic Fan
Kitchen
- Electric Cooktop
- <<microwave>>
- Dishwasher
- Disposal
Bedrooms and Bathrooms
- 5 Bedrooms
Laundry
- Laundry Room
- Laundry on lower level
Unfinished Basement
- Partial Basement
- Sump Pump
Outdoor Features
- Above Ground Pool
- Deck
- Patio
- Storage Shed
Schools
- Indian Hills Elementary School
- Washburn Rural Middle School
- Washburn Rural High School
Utilities
- Forced Air Heating and Cooling System
Community Details
- No Home Owners Association
- Sherwood Estates Subdivision
Listing and Financial Details
- Assessor Parcel Number R54898
Ownership History
Purchase Details
Home Financials for this Owner
Home Financials are based on the most recent Mortgage that was taken out on this home.Purchase Details
Home Financials for this Owner
Home Financials are based on the most recent Mortgage that was taken out on this home.Purchase Details
Home Financials for this Owner
Home Financials are based on the most recent Mortgage that was taken out on this home.Similar Homes in Topeka, KS
Home Values in the Area
Average Home Value in this Area
Purchase History
| Date | Type | Sale Price | Title Company |
|---|---|---|---|
| Warranty Deed | -- | Lawyers Title Of Topeka | |
| Warranty Deed | -- | Kansas Secured Title | |
| Warranty Deed | -- | Capital Title Ins Co Lc |
Mortgage History
| Date | Status | Loan Amount | Loan Type |
|---|---|---|---|
| Open | $277,683 | New Conventional | |
| Previous Owner | $190,400 | New Conventional | |
| Previous Owner | $156,900 | New Conventional | |
| Previous Owner | $165,490 | New Conventional | |
| Previous Owner | $138,900 | New Conventional | |
| Previous Owner | $147,900 | New Conventional | |
| Previous Owner | $153,500 | New Conventional | |
| Previous Owner | $30,000 | Stand Alone Second | |
| Previous Owner | $132,800 | New Conventional |
Property History
| Date | Event | Price | Change | Sq Ft Price |
|---|---|---|---|---|
| 10/06/2023 10/06/23 | Sold | -- | -- | -- |
| 09/04/2023 09/04/23 | Pending | -- | -- | -- |
| 08/30/2023 08/30/23 | For Sale | $324,900 | +80.6% | $142 / Sq Ft |
| 11/16/2012 11/16/12 | Sold | -- | -- | -- |
| 10/22/2012 10/22/12 | Pending | -- | -- | -- |
| 09/04/2012 09/04/12 | For Sale | $179,900 | -- | $78 / Sq Ft |
Tax History Compared to Growth
Tax History
| Year | Tax Paid | Tax Assessment Tax Assessment Total Assessment is a certain percentage of the fair market value that is determined by local assessors to be the total taxable value of land and additions on the property. | Land | Improvement |
|---|---|---|---|---|
| 2025 | $4,881 | $34,732 | -- | -- |
| 2023 | $4,881 | $28,884 | $0 | $0 |
| 2022 | $3,589 | $25,789 | $0 | $0 |
| 2021 | $2,947 | $21,581 | $0 | $0 |
| 2020 | $2,730 | $20,359 | $0 | $0 |
| 2019 | $2,682 | $19,766 | $0 | $0 |
| 2018 | $2,513 | $19,766 | $0 | $0 |
| 2017 | $2,679 | $19,766 | $0 | $0 |
| 2014 | $2,649 | $19,284 | $0 | $0 |
Agents Affiliated with this Home
-
Patrick Moore

Seller's Agent in 2023
Patrick Moore
KW One Legacy Partners, LLC
(785) 633-4972
472 Total Sales
-
Brenda Bickford
B
Seller's Agent in 2012
Brenda Bickford
Coldwell Banker American Home
(785) 633-1545
82 Total Sales
-
Steve Bickford
S
Seller Co-Listing Agent in 2012
Steve Bickford
Coldwell Banker American Home
(785) 267-2700
17 Total Sales
-
Cheri Barrington

Buyer's Agent in 2012
Cheri Barrington
Berkshire Hathaway First
(785) 554-3238
90 Total Sales
Map
Source: Sunflower Association of REALTORS®
MLS Number: 230712
APN: 143-07-0-40-04-015-000
- 2721 SW Herefordshire Rd
- 2700 SW Rother Rd
- 7517 SW Bingham Rd
- 2800 SW Windermere Dr
- 6610 SW Scathelock Rd
- 6639 SW Scathelock Rd
- 2538 SW Windermere Ct
- 2522 SW Windermere Ct
- 2424 SW Golf View Dr
- 2949 SW Tutbury Town Rd
- 7628 SW 28th Terrace
- 2521 SW Windermere Ct
- 7710 SW 27th St
- 7631 SW 24th Terrace
- 6524 SW 25th St
- 7724 SW 27th St
- 7060 SW Fountaindale Rd
- 2514 SW Berkshire Dr
- 6341 SW 25th St
- 0000 SW 24th Terrace
