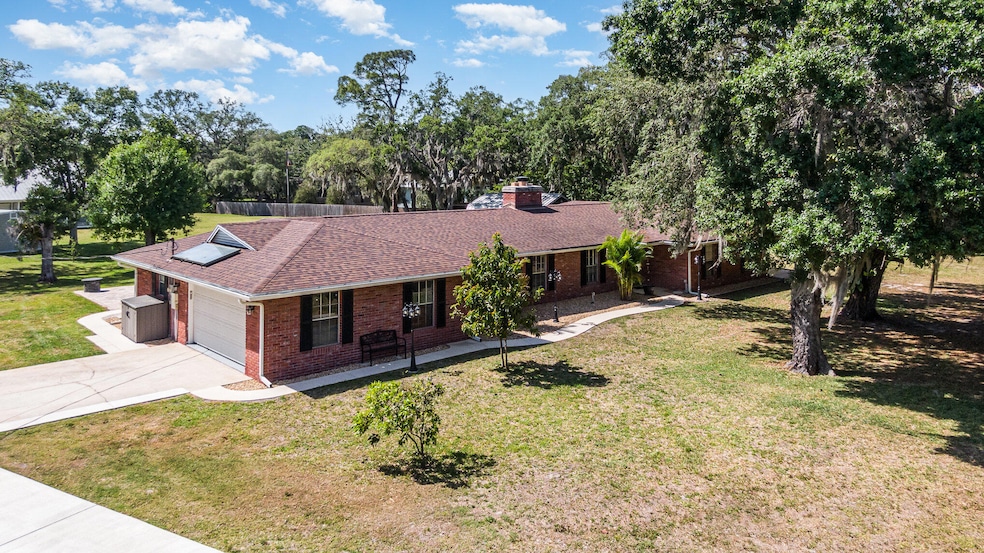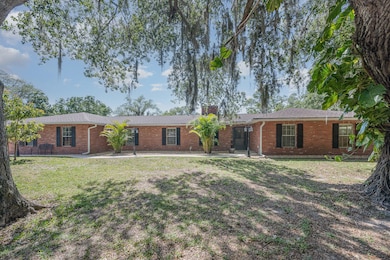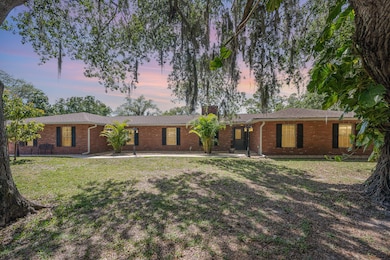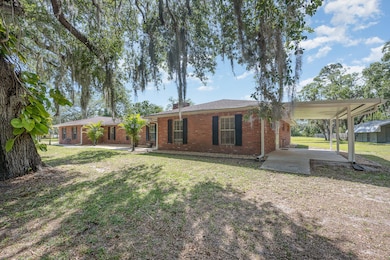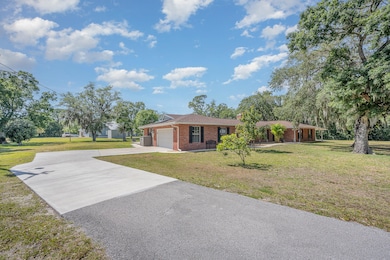
2800 Turtle Mound Rd Melbourne, FL 32934
Highlights
- Barn
- RV Access or Parking
- 2.38 Acre Lot
- In Ground Pool
- View of Trees or Woods
- Wooded Lot
About This Home
As of April 2025Updated & Move In Ready Pool Home on 2.38 Acres offers the New Owner Multiple Opportunities...Move Right In & Enjoy...Customize to your Tastes...Add On...Build All New...You Can Not Find this Acreage in the Lake Washington Area for this Price...4 bedrooms, 3 bathrooms & Multiple Flex Spaces allows the Home to Work for Everyone...Updated Kitchen & Baths...Wood Burning Fireplace...Single Story Concrete Block Brick Home...Large Secondary Bedroom has Private Entrance, Covered Carport & ADA Access with Adjacent ADA Bathroom...2 Car Attached Garage...Free Standing Garage / Workshop with Separate 200 AMP Service...Free Standing Barn with Tack Room & Space for Stalls or AMAZING Workshop...2019 Roof...2019 Solar Panels for Hot Water Heater...Salt Water Pool with 2019 Equipment...2020 AC...2021 Appliances...Pool Rescreened 2022...2023 Hot Water Heater...BRAND NEW 2024 Septic Tank & Drain field...Privacy but Minutes to Everything...Unique Opportunity to Own a Special Property, see for yourself
Last Agent to Sell the Property
Waterman Real Estate, Inc. License #3220505 Listed on: 05/15/2024

Home Details
Home Type
- Single Family
Est. Annual Taxes
- $5,972
Year Built
- Built in 1976 | Remodeled
Lot Details
- 2.38 Acre Lot
- East Facing Home
- Corner Lot
- Wooded Lot
- Many Trees
Parking
- 2 Car Garage
- 1 Attached Carport Space
- Garage Door Opener
- Guest Parking
- Additional Parking
- Off-Street Parking
- RV Access or Parking
Property Views
- Pond
- Woods
- Pool
Home Design
- Brick Veneer
- Shingle Roof
- Concrete Siding
- Block Exterior
- Asphalt
Interior Spaces
- 2,706 Sq Ft Home
- 1-Story Property
- Built-In Features
- Ceiling Fan
- Wood Burning Fireplace
- Entrance Foyer
- Screened Porch
- Smart Thermostat
Kitchen
- Eat-In Kitchen
- Breakfast Bar
- Electric Range
- Microwave
- ENERGY STAR Qualified Refrigerator
- ENERGY STAR Qualified Dishwasher
- Disposal
Flooring
- Wood
- Carpet
- Tile
- Vinyl
Bedrooms and Bathrooms
- 4 Bedrooms
- In-Law or Guest Suite
- 3 Full Bathrooms
- Shower Only
Laundry
- Laundry in unit
- Sink Near Laundry
- Washer and Electric Dryer Hookup
Accessible Home Design
- Accessible Full Bathroom
- Accessible Bedroom
- Accessible Doors
- Level Entry For Accessibility
- Accessible Entrance
Pool
- In Ground Pool
- Saltwater Pool
- Screen Enclosure
Outdoor Features
- Patio
- Separate Outdoor Workshop
- Shed
Schools
- Sabal Elementary School
- Johnson Middle School
- Eau Gallie High School
Utilities
- Central Heating and Cooling System
- 200+ Amp Service
- Water Softener is Owned
- Septic Tank
- Cable TV Available
Additional Features
- Solar Water Heater
- Barn
Community Details
- No Home Owners Association
- Lake Crest No 4 Subdivision
Listing and Financial Details
- Assessor Parcel Number 27-36-11-01-00000.0-0010.00
Ownership History
Purchase Details
Home Financials for this Owner
Home Financials are based on the most recent Mortgage that was taken out on this home.Purchase Details
Home Financials for this Owner
Home Financials are based on the most recent Mortgage that was taken out on this home.Purchase Details
Purchase Details
Purchase Details
Purchase Details
Similar Homes in Melbourne, FL
Home Values in the Area
Average Home Value in this Area
Purchase History
| Date | Type | Sale Price | Title Company |
|---|---|---|---|
| Warranty Deed | $775,000 | Prestige Title Of Brevard | |
| Special Warranty Deed | $475,000 | Attorney | |
| Deed Of Distribution | -- | Attorney | |
| Warranty Deed | -- | None Available | |
| Warranty Deed | -- | -- | |
| Warranty Deed | -- | -- | |
| Warranty Deed | -- | -- |
Mortgage History
| Date | Status | Loan Amount | Loan Type |
|---|---|---|---|
| Open | $736,250 | New Conventional | |
| Previous Owner | $150,000 | Balloon | |
| Previous Owner | $480,000 | New Conventional | |
| Previous Owner | $470,000 | Seller Take Back |
Property History
| Date | Event | Price | Change | Sq Ft Price |
|---|---|---|---|---|
| 04/29/2025 04/29/25 | Sold | $775,000 | -2.9% | $286 / Sq Ft |
| 05/15/2024 05/15/24 | For Sale | $797,800 | -- | $295 / Sq Ft |
Tax History Compared to Growth
Tax History
| Year | Tax Paid | Tax Assessment Tax Assessment Total Assessment is a certain percentage of the fair market value that is determined by local assessors to be the total taxable value of land and additions on the property. | Land | Improvement |
|---|---|---|---|---|
| 2023 | $5,972 | $376,670 | $0 | $0 |
| 2022 | $5,644 | $365,700 | $0 | $0 |
| 2021 | $5,642 | $355,050 | $0 | $0 |
| 2020 | $5,688 | $350,150 | $154,700 | $195,450 |
| 2019 | $6,619 | $346,340 | $154,700 | $191,640 |
| 2018 | $101 | $209,480 | $0 | $0 |
| 2017 | $101 | $205,180 | $0 | $0 |
| 2016 | $101 | $200,960 | $154,700 | $46,260 |
| 2015 | $101 | $199,570 | $154,700 | $44,870 |
| 2014 | $101 | $197,990 | $130,900 | $67,090 |
Agents Affiliated with this Home
-
R
Seller's Agent in 2025
Richard Mehalick
Waterman Real Estate, Inc.
(321) 474-8161
11 in this area
40 Total Sales
-

Buyer's Agent in 2025
Rusty Melle
ITG Realty
(321) 474-0400
24 in this area
145 Total Sales
Map
Source: Space Coast MLS (Space Coast Association of REALTORS®)
MLS Number: 1013941
APN: 27-36-11-01-00000.0-0010.00
- 2503 Alanna Ln
- 4121 Mustang Rd
- 2780 Nobility Ave
- 2340 Turtle Mound Rd
- 3420 Lawn Brook Ct
- 4156 Parkway Dr
- 2753 Chapparal Dr
- 3055 Kershaw Ct
- 0 Parkway Dr Unit O6006054
- 4133 Deerwood Trail
- 2540 Woodsmill Dr
- 2684 Longwood Blvd
- 2582 Longwood Blvd
- 2507 Village Park Dr
- 2091 Marywood Rd
- 4625 Hidden Lakes Place
- 3463 Saddle Brook Dr
- 3424 Fort Nelson Ln
- 0 N Wickham Rd
- 2745 N Wickham Rd
