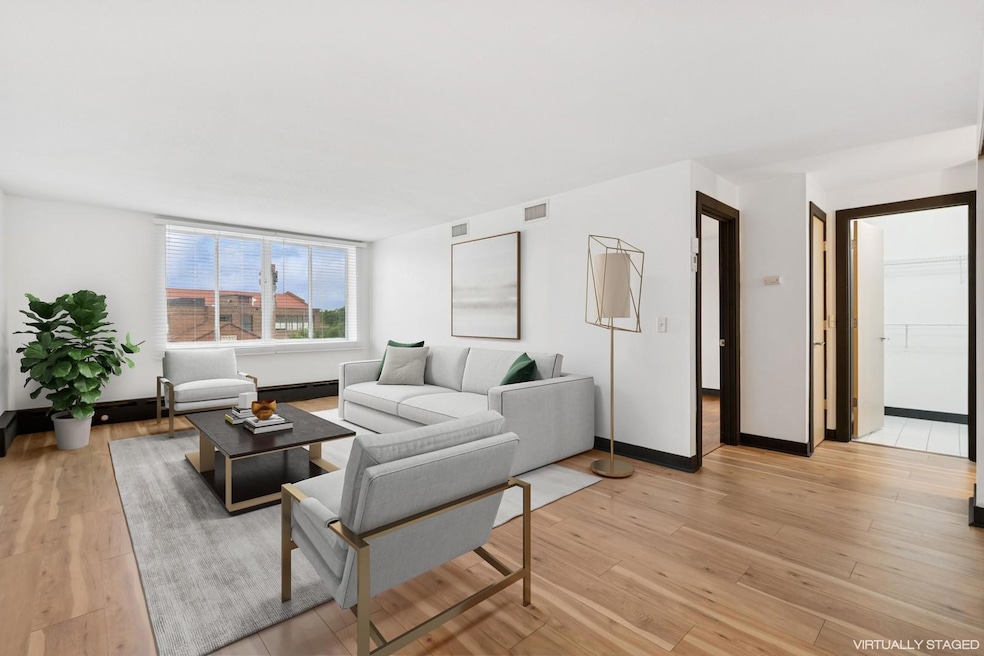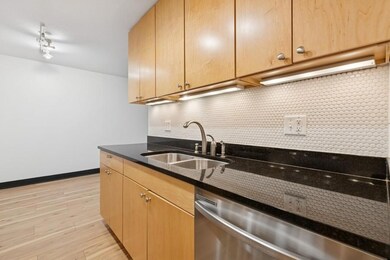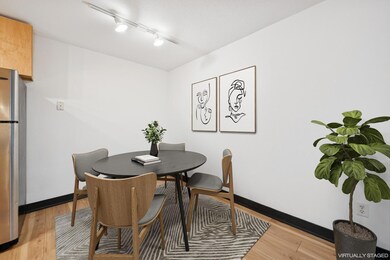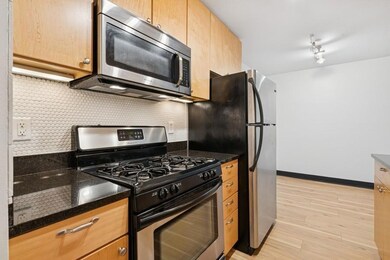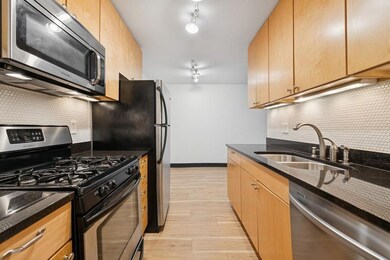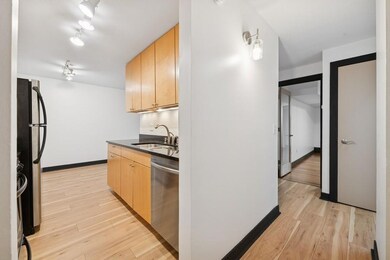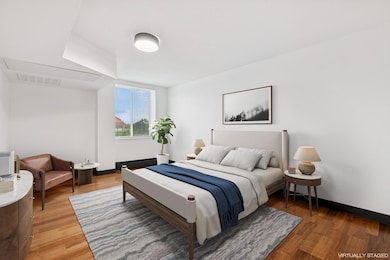2800 W 44th St Unit 401 Minneapolis, MN 55410
Linden Hills NeighborhoodEstimated payment $2,024/month
Highlights
- 14,985 Sq Ft lot
- Living Room
- No Interior Steps
- Lake Harriet Upper School Rated A-
- Laundry Room
- Entrance Foyer
About This Home
Come home to Linden Hills and this beautifully sun-filled condo! Step outside your front door and enjoy a walk around Lake Harriet, relax in nearby parks, or stroll to one of the many charming cafes, bakeries, shops, and award-winning restaurants just steps away—it’s a truly beautiful place to live. Inside, you’ll find a thoughtfully updated condo featuring a warm, inviting color palette, quality millwork, modern doors, stylish lighting, and more. Additional highlights include a spacious storage room that doubles as your personal laundry room with hookups ready for a washer and dryer, plus an additional shared laundry room just down the hall and your own private storage locker. The condo also includes a heated, underground, assigned parking space for year-round comfort and convenience, making this Linden Hills condo an ideal place to call home.
Property Details
Home Type
- Condominium
Est. Annual Taxes
- $3,143
Year Built
- Built in 1972
Lot Details
- Zero Lot Line
HOA Fees
- $578 Monthly HOA Fees
Parking
- 1 Car Garage
- Heated Garage
- Tuck Under Garage
- Garage Door Opener
- Assigned Parking
Home Design
- Flat Roof Shape
Interior Spaces
- 778 Sq Ft Home
- 1-Story Property
- Entrance Foyer
- Living Room
- Dining Room
- Laundry Room
- Basement
Kitchen
- Range
- Microwave
- Dishwasher
Bedrooms and Bathrooms
- 1 Bedroom
- 1 Full Bathroom
Accessible Home Design
- Accessible Elevator Installed
- Wheelchair Access
- No Interior Steps
- Wheelchair Ramps
- Accessible Pathway
Utilities
- Central Air
- Hot Water Heating System
Listing and Financial Details
- Assessor Parcel Number 0802824420225
Community Details
Overview
- Association fees include gas, hazard insurance, lawn care, professional mgmt, trash, sewer, shared amenities, snow removal
- New Concepts Management Association, Phone Number (952) 922-2500
- High-Rise Condominium
- Cic 1589 Lakewest Condo Subdivision
Amenities
- Lobby
Map
Home Values in the Area
Average Home Value in this Area
Tax History
| Year | Tax Paid | Tax Assessment Tax Assessment Total Assessment is a certain percentage of the fair market value that is determined by local assessors to be the total taxable value of land and additions on the property. | Land | Improvement |
|---|---|---|---|---|
| 2024 | $3,143 | $212,000 | $40,000 | $172,000 |
| 2023 | $2,814 | $216,000 | $7,000 | $209,000 |
| 2022 | $2,633 | $196,000 | $7,000 | $189,000 |
| 2021 | $2,276 | $190,000 | $6,000 | $184,000 |
| 2020 | $2,538 | $170,000 | $2,800 | $167,200 |
| 2019 | $2,614 | $175,000 | $2,800 | $172,200 |
| 2018 | $2,712 | $175,000 | $2,800 | $172,200 |
| 2017 | $2,555 | $166,000 | $2,800 | $163,200 |
| 2016 | $2,517 | $158,500 | $2,800 | $155,700 |
| 2015 | $2,565 | $154,000 | $2,800 | $151,200 |
| 2014 | -- | $141,000 | $2,800 | $138,200 |
Property History
| Date | Event | Price | List to Sale | Price per Sq Ft |
|---|---|---|---|---|
| 10/12/2025 10/12/25 | Price Changed | $224,900 | -2.2% | $289 / Sq Ft |
| 07/11/2025 07/11/25 | For Sale | $229,900 | 0.0% | $296 / Sq Ft |
| 06/17/2024 06/17/24 | Rented | $1,520 | 0.0% | -- |
| 06/12/2024 06/12/24 | Off Market | $1,520 | -- | -- |
| 05/31/2024 05/31/24 | For Rent | $1,520 | -- | -- |
Purchase History
| Date | Type | Sale Price | Title Company |
|---|---|---|---|
| Warranty Deed | $155,000 | Burnet Title | |
| Warranty Deed | $145,000 | -- | |
| Warranty Deed | $179,900 | -- |
Mortgage History
| Date | Status | Loan Amount | Loan Type |
|---|---|---|---|
| Open | $100,750 | Adjustable Rate Mortgage/ARM |
Source: NorthstarMLS
MLS Number: 6751981
APN: 08-028-24-42-0225
- 2800 W 44th St Unit 609
- 2815 W 44th St Unit 6
- 2815 W 44th St Unit 5
- 2815 W 44th St Unit 8
- 2815 W 44th St Unit 1
- 2727 W 43rd St Unit 303
- 2727 W 43rd St Unit 102
- 2700 W 44th St Unit 104
- 2700 W 44th St Unit 304
- 2700 W 44th St Unit 401
- 2919 W 43rd St
- 4402 W Lake Harriet Pkwy Unit A
- 4344 W Lake Harriet Pkwy Unit 2
- 4344 Xerxes Ave S
- 4202 Upton Ave S
- 4200 Upton Ave S
- 2815 W 42nd St
- 4540 Upton Ave S
- 4425 Zenith Ave S
- 4453 Zenith Ave S
- 4400 Upton Ave S Unit 405
- 2810 W 43rd St
- 2629 W 43rd St
- 4050 Upton Ave S
- 3405 W 44th St
- 4418-4422 Beard Ave
- 4440 Beard Ave S
- 4416 Chowen Ave S
- 4840 Upton Ave S Unit 2
- 3840 Upton Ave S
- 3901 Sunnyside Rd S
- 2915 W 50th St
- 4407 Curve Ave
- 4005 W 44th St Unit A
- 3409 W 50th St
- 4848 Ewing Ave S
- 4637 E Lake Harriet Pkwy
- 3807 France Ave S
- 5109 Abbott Ave S
- 3945 Market St
