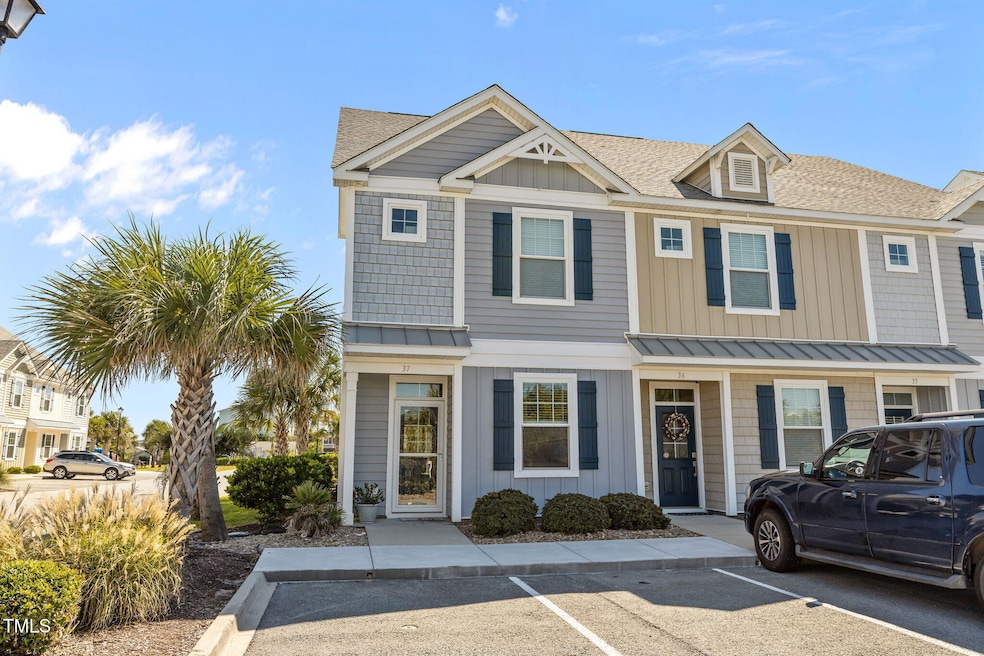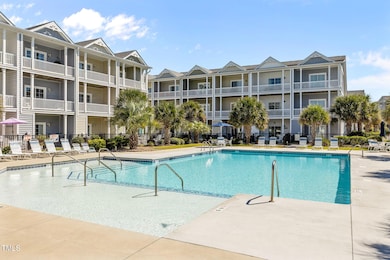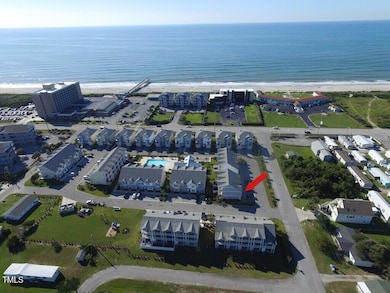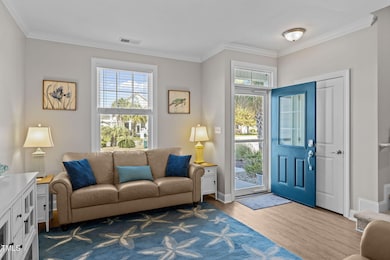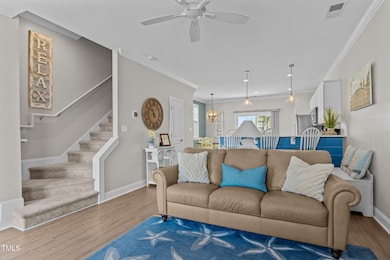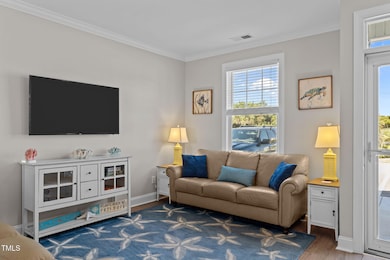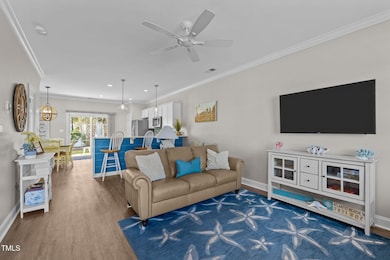2800 W Fort MacOn Rd Unit 37 Atlantic Beach, NC 28512
Estimated payment $4,292/month
Highlights
- Community Beach Access
- Ocean View
- Two Primary Bedrooms
- Morehead City Primary School Rated A-
- Community Cabanas
- Open Floorplan
About This Home
Seller Financing! Experience coastal living in this stunning end-unit townhome in the highly desired Seaside Villas community of Atlantic Beach. This three-story residence offers direct beach access to the crystal coast, a luxurious community pool, and an open-air clubhouse. The open-concept main living area flows naturally into the kitchen and dining area on the ground level. The cozy kitchen features newer stainless-steel appliances, upgraded quartz countertops, and a tiled aqua backsplash. On the second floor, you'll find the first of two master bedrooms with a walk-in closet, ensuite bath with double vanity, and private balcony. Another bedroom with a private ensuite and a conveniently located laundry closet complete this level. The third floor is dedicated to a slightly larger master bedroom with an ensuite and private deck to watch the sunrise and enjoy your morning beverage. Secure walk-in attic space is available through the bathroom. This property offers an exceptional investment opportunity with its prime location, luxurious amenities, and turnkey readiness, ensuring high rental income potential and long-term value. Recent updates include freshly painted areas, a new outdoor HVAC condenser in 2021, and a Culligan gold series water softener system. Offered fully furnished and ready for new owners, this home is conveniently located near popular attractions like the NC Aquarium and Crystal Coast Country Club. Walk to shops, restaurants, the beach, or the sound in minutes. Schedule your showing today!
Townhouse Details
Home Type
- Townhome
Est. Annual Taxes
- $1,529
Year Built
- Built in 2018
Lot Details
- 1,045 Sq Ft Lot
- End Unit
- 1 Common Wall
- West Facing Home
- Landscaped
- Permeable Paving
- Few Trees
HOA Fees
- $417 Monthly HOA Fees
Property Views
- Ocean
- Golf Course
Home Design
- Traditional Architecture
- Slab Foundation
- Blown-In Insulation
- Architectural Shingle Roof
- Vinyl Siding
Interior Spaces
- 1,567 Sq Ft Home
- 3-Story Property
- Open Floorplan
- Wired For Data
- Crown Molding
- Smooth Ceilings
- Ceiling Fan
- Recessed Lighting
- Double Pane Windows
- Low Emissivity Windows
- Insulated Windows
- Blinds
- Window Screens
- Sliding Doors
- Family Room
- Combination Kitchen and Dining Room
- Storage
- Scuttle Attic Hole
Kitchen
- Breakfast Bar
- Electric Oven
- Free-Standing Electric Oven
- Electric Cooktop
- Microwave
- ENERGY STAR Qualified Refrigerator
- Ice Maker
- Dishwasher
- Stainless Steel Appliances
- Quartz Countertops
Flooring
- Carpet
- Tile
- Luxury Vinyl Tile
Bedrooms and Bathrooms
- 3 Bedrooms
- Primary bedroom located on third floor
- Double Master Bedroom
- Walk-In Closet
- Double Vanity
- Bathtub with Shower
- Walk-in Shower
Laundry
- Laundry in Hall
- Laundry on upper level
- ENERGY STAR Qualified Dryer
- Washer and Dryer
- ENERGY STAR Qualified Washer
Home Security
- Smart Thermostat
- Outdoor Smart Camera
Parking
- 2 Parking Spaces
- Additional Parking
- 2 Open Parking Spaces
- Community Parking Structure
Pool
- Cabana
- In Ground Pool
- Fence Around Pool
Outdoor Features
- Outdoor Grill
- Playground
Location
- Property is near a clubhouse
- Property is near a golf course
Schools
- Carteret County Schools Elementary And Middle School
- Carteret County Schools High School
Utilities
- Ducts Professionally Air-Sealed
- Central Air
- Heat Pump System
- Natural Gas Not Available
- Electric Water Heater
- Water Softener is Owned
- High Speed Internet
- Phone Available
- Cable TV Available
Listing and Financial Details
- Assessor Parcel Number 636515622697000
Community Details
Overview
- Association fees include insurance, ground maintenance, maintenance structure, pest control, storm water maintenance, trash
- Management Services Association, Phone Number (252) 637-5600
- Seaside Villas Subdivision
- Maintained Community
- Community Parking
Amenities
- Trash Chute
Recreation
- Community Beach Access
- Community Playground
- Community Cabanas
- Community Pool
- Park
Security
- Resident Manager or Management On Site
- Storm Doors
- Fire and Smoke Detector
Map
Home Values in the Area
Average Home Value in this Area
Tax History
| Year | Tax Paid | Tax Assessment Tax Assessment Total Assessment is a certain percentage of the fair market value that is determined by local assessors to be the total taxable value of land and additions on the property. | Land | Improvement |
|---|---|---|---|---|
| 2025 | $1,529 | $636,182 | $90,000 | $546,182 |
| 2024 | $1,079 | $288,650 | $0 | $288,650 |
| 2023 | $996 | $288,650 | $0 | $288,650 |
| 2022 | $968 | $288,650 | $0 | $288,650 |
| 2021 | $968 | $288,650 | $0 | $288,650 |
| 2020 | $968 | $288,650 | $0 | $288,650 |
| 2019 | $880 | $279,000 | $0 | $279,000 |
| 2017 | $0 | $279,000 | $0 | $279,000 |
Property History
| Date | Event | Price | List to Sale | Price per Sq Ft | Prior Sale |
|---|---|---|---|---|---|
| 11/21/2025 11/21/25 | Price Changed | $709,900 | +0.1% | $453 / Sq Ft | |
| 09/06/2025 09/06/25 | For Sale | $709,500 | +147.2% | $453 / Sq Ft | |
| 01/31/2018 01/31/18 | Sold | $287,030 | +1.1% | $183 / Sq Ft | View Prior Sale |
| 07/07/2017 07/07/17 | Pending | -- | -- | -- | |
| 06/12/2017 06/12/17 | For Sale | $284,000 | -- | $181 / Sq Ft |
Purchase History
| Date | Type | Sale Price | Title Company |
|---|---|---|---|
| Warranty Deed | $287,500 | None Available |
Mortgage History
| Date | Status | Loan Amount | Loan Type |
|---|---|---|---|
| Open | $229,601 | New Conventional |
Source: Doorify MLS
MLS Number: 10120293
APN: 6365.15.62.2697000
- 2800 W Fort MacOn Rd Unit 56
- 2800 W Fort MacOn Rd Unit 46
- 2800 W Fort MacOn Rd Unit 35
- 2800 W Fort MacOn Rd Unit 41
- 107 Beachwood Dr Unit A2
- 105 Beachwood Dr Unit 1C
- 116 Salter Path Rd Unit 102
- 2503 W Fort MacOn Rd Unit 108a
- 112 Lee Dr Unit A
- 107 Shady Ln
- 2509 W Ft MacOn Rd W Unit 105 B
- 2511 W Fort MacOn Rd Unit B310
- 204 Shoreline Dr
- 2401 W Ft MacOn Rd Unit 220 Ocean Sands
- 201 Hoop Pole Creek Dr
- 105 Roosevelt Dr
- 145 Hoop Pole Creek Dr Unit B
- 2306 W Ft MacOn Rd W Unit 308 H
- 2305 W Fort MacOn Rd Unit 207
- 2305 W Fort MacOn Rd Unit 101
- 108 Pelican Dr Unit H
- 131 Oakleaf Dr
- 4005 Galantis Dr
- 3839 Galantis
- 4513 Country Club Rd Unit G101
- 4513 Country Club Rd Unit C104
- 4000 Galantis Dr
- 3320 Bridges St Unit 9
- 3205 Bridges St
- 202 Dobbs St Unit C
- 2307 Fisher St
- 1202 Woods Ct
- 2912 Mandy Ln
- 1900 Bridges St
- 155 Beaufort Ct
- 2410 Bradford St
- 525 Salter Path Rd Unit A-4
- 1406 Evans St Unit B
- 1406 Evans St Unit A
- 302 N 16th St
