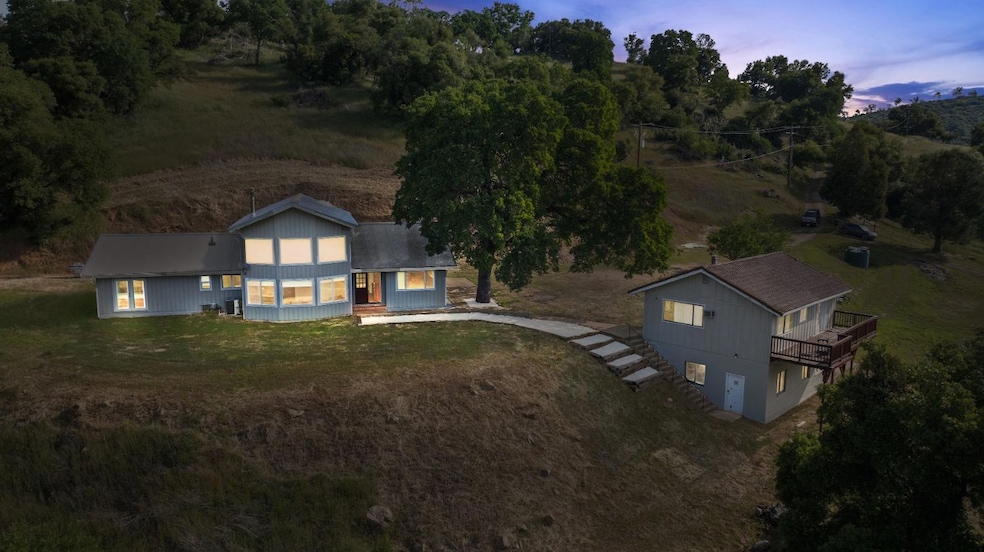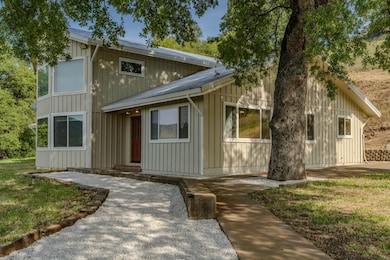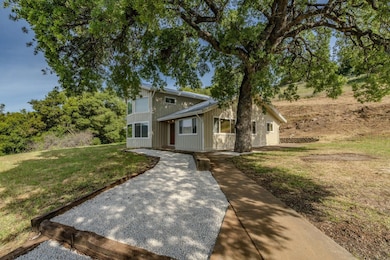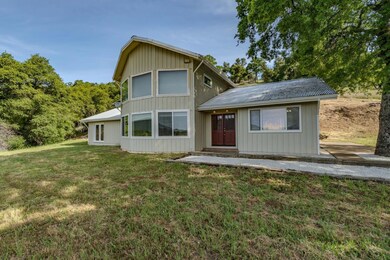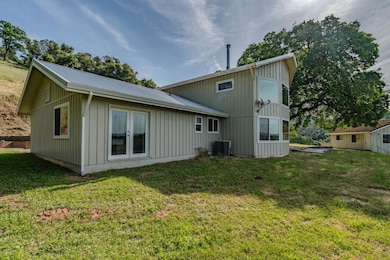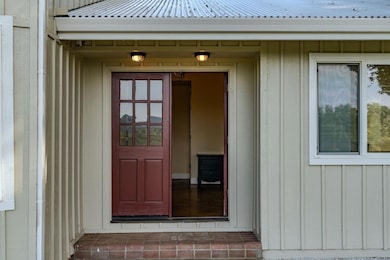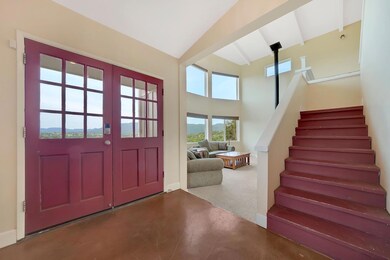Welcome to 2800 Willow Creek Road-An exceptional 10.35-acre hilltop estate offering panoramic views over San Andreas,lush pastures,and distant mountain ranges.This unique property features a spacious 2,723 sq ft main residence with 3-4 bedrooms and 2.5 bathrooms,plus a fully detached 800sqft 2-bedroom 1-bath ADU with its own kitchen and living space.A garage underneath makes it ideal for multigenerational living,guests,or rental income.The main home impresses with vaulted ceilings and two stories of windows in the front family room,flooding the space with natural light and showcasing the breathtaking scenery.Skylights throughout add brightness and charm,while the home's well-maintained condition offers a solid foundation for your personal updates.An oversized carport in the lower pasture adds to the rural appeal,perfect for storage,parking,feed,or animal use.3 lakes within a 30-minute drive,30 minutes to TWO state of the art golf courses,5 minutes from town where there are restaurants,gas,groceries,and everything you need.Whether you're enjoying sunrise coffee on the porch or hosting gatherings against a backdrop of rolling hills,this property delivers peaceful country living with flexibility and space.Don't miss your chance to own one of Calaveras County's most scenic homesteads

