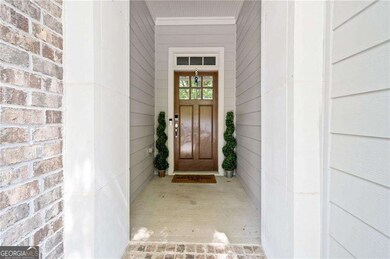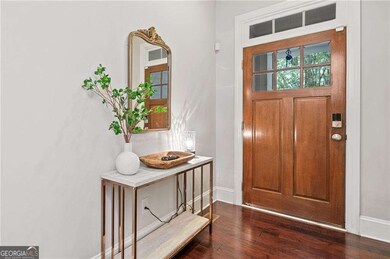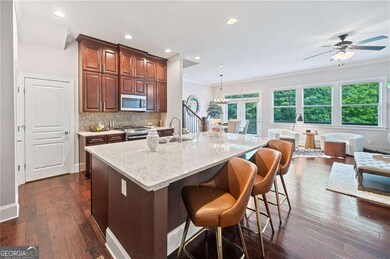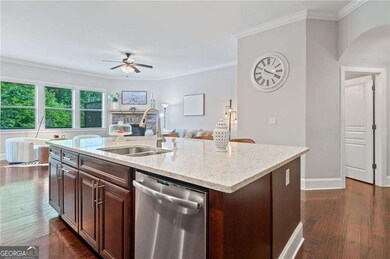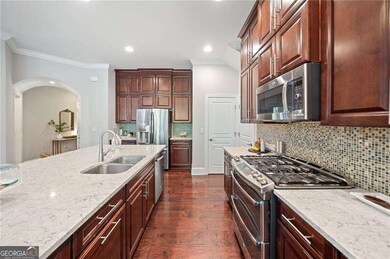Welcome home to this beautifully upgraded, move-in ready townhome nestled in a quiet gated community surrounded by creeks and trees - just minutes from The Battery Atlanta, Truist Park, and some of Smyrna's best shopping, dining, and recreation. Step inside to an open-concept main level featuring 10-foot ceilings, a stunning stone-counter kitchen with a breakfast bar, walk-in pantry, and a clear view to the cozy family room. Perfect for entertaining, the dining space flows seamlessly onto a deck overlooking the serene, wooded surroundings. Upstairs, you'll find an oversized primary suite with a large walk-in closet and a spa-like bath featuring separate his-and-hers vanities and a sleek glass shower. The fully finished daylight basement offers a fantastic bonus space, complete with a bedroom, full bath, and flexible living area - ideal for a home office, gym, media room, or guest retreat - all with walk-out access to the backyard. Additional highlights include freshly painted interiors, a dedicated laundry room on the upper level, and smart, energy-efficient upgrades like low-flow plumbing fixtures. Enjoy the amenities of this beautifully maintained gated community, including a pool, sidewalks, and streetlights, while being conveniently close to I-75 and I-285 for easy commutes. Outdoor lovers will appreciate nearby recreation options like the Silver Comet Trail for biking and walking, Taylor-Brawner Park with its green spaces and playground, Burger Park for off-leash dog play, and the Aline Wolfe Adult Recreation Center. Shoppers and foodies will love the nearby Cumberland Mall, The Shops at Belmont, Vinings Jubilee, and Heritage Pavilion. This home truly offers the perfect blend of luxury, comfort, and convenience in one of Smyrna's most desirable locations!


