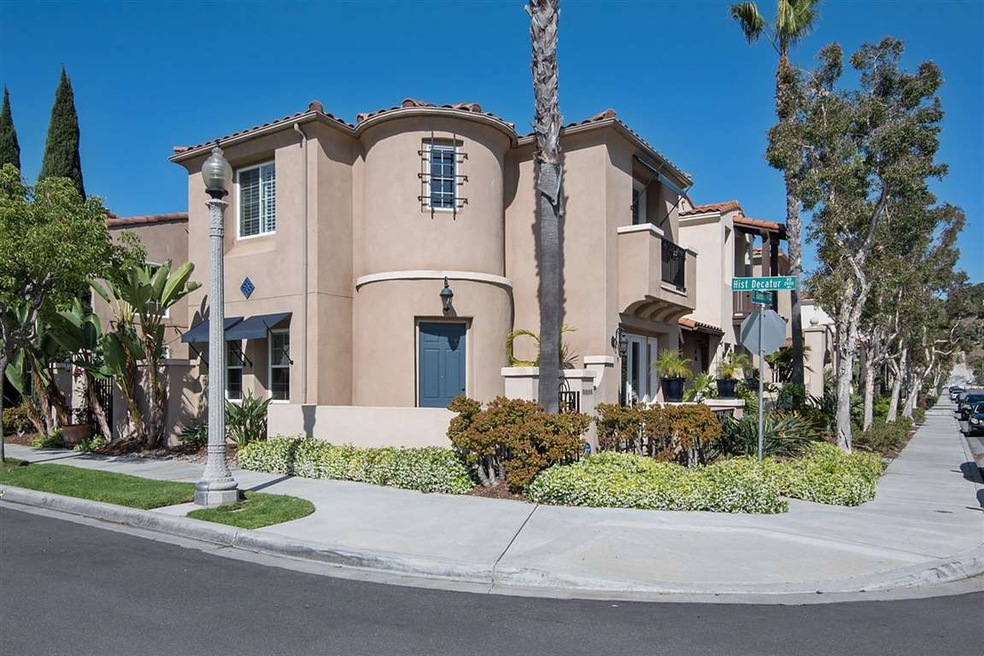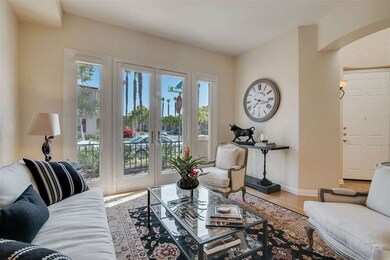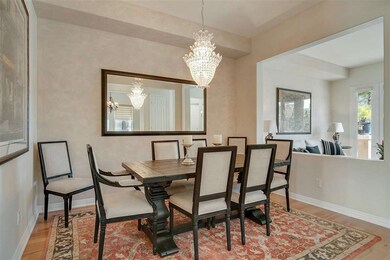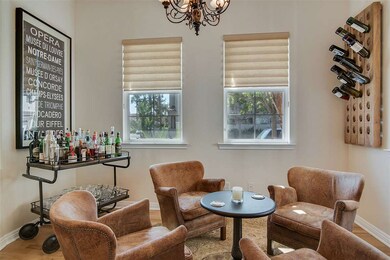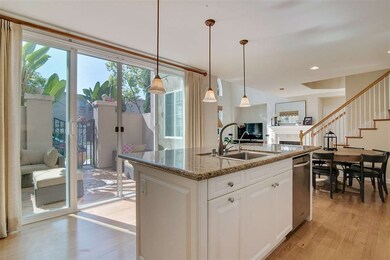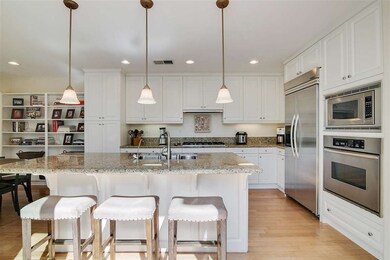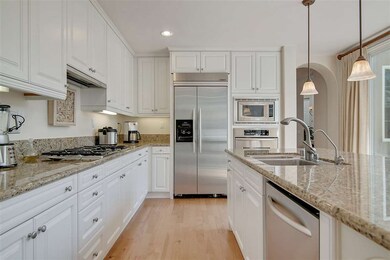
2801 E Bainbridge Rd San Diego, CA 92106
Liberty Station NeighborhoodHighlights
- Open Floorplan
- Contemporary Architecture
- Cathedral Ceiling
- Loma Portal Elementary School Rated A-
- Retreat
- Wood Flooring
About This Home
As of August 2019Professionally Designed Entertainers Dream! The double height turret entry sets the stage for this Beacon Point 3 plan with high end upgrades including Venetian plaster, and hickory oak floors. Enjoy two sets of open floor plans, for both formal and informal living. Sit friends around the granite topped island bar and cook up a storm. Cozy up on the sunny outdoor tiled patio/yard, right off the kitchen. Regenerate in the Master Retreat with adjacent sitting room. Live the good life in Liberty Station! Professionally Designed Entertainers Dream! The double height turret entry sets the stage for this Beacon Point 3 plan with high end upgrades including Venetian plaster, hickory oak floors, gorgeous lighting and beautiful window coverings. Enjoy two sets of open floor plans, for both formal and informal living. Sit friends around the granite topped island bar and cook up a storm. Cozy up on the sunny outdoor tiled patio/yard, right off the kitchen. Regenerate in the Master Retreat with adjacent sitting room, spa bath and huge walk in closet. Extras include a wall sized built-in bookcase, full linen closet, large laundry room with sink and storage on the upper bedroom level, direct entry 2 car garage, forced heat and air, water softener and reverse osmosis. The Jack and Jill bath between the other 2 bedrooms, each has it's private sink and cabinet...perfect for guests, kids, or room-mates. Walk a few level blocks to dinner and shopping in this planned Urban Cityscape. Live the good life in Point Loma at Liberty Station!
Last Agent to Sell the Property
Coldwell Banker West License #00897648 Listed on: 05/04/2018

Last Buyer's Agent
Peggy Foos
Berkshire Hathaway HomeService License #01178134
Home Details
Home Type
- Single Family
Est. Annual Taxes
- $18,590
Year Built
- Built in 2004
Lot Details
- Property is Fully Fenced
- Level Lot
- Private Yard
HOA Fees
- $133 Monthly HOA Fees
Parking
- 2 Car Direct Access Garage
- Garage Door Opener
Home Design
- Contemporary Architecture
- Turnkey
- Clay Roof
- Stucco Exterior
Interior Spaces
- 2,687 Sq Ft Home
- 2-Story Property
- Open Floorplan
- Built-In Features
- Cathedral Ceiling
- Ceiling Fan
- Formal Entry
- Family Room with Fireplace
- Family Room Off Kitchen
- Formal Dining Room
- Home Office
- Bonus Room
- Utility Room
Kitchen
- Breakfast Area or Nook
- Stove
- Microwave
- Dishwasher
- Kitchen Island
- Granite Countertops
- Ceramic Countertops
- Disposal
Flooring
- Wood
- Carpet
Bedrooms and Bathrooms
- 3 Bedrooms
- Retreat
- Walk-In Closet
- Dressing Area
- Jack-and-Jill Bathroom
- Bathtub
Laundry
- Laundry Room
- Dryer
- Washer
Outdoor Features
- Balcony
- Patio
- Front Porch
Schools
- San Diego Unified School District Elementary And Middle School
- San Diego Unified School District High School
Utilities
- Natural Gas Connected
- Separate Water Meter
- Water Filtration System
- Water Softener
- Cable TV Available
Community Details
- Association fees include trash pickup
- J.Jansky Association
- Beacon Point Community
Listing and Financial Details
- Assessor Parcel Number 450-812-15-00
- $2,227 annual special tax assessment
Ownership History
Purchase Details
Home Financials for this Owner
Home Financials are based on the most recent Mortgage that was taken out on this home.Purchase Details
Home Financials for this Owner
Home Financials are based on the most recent Mortgage that was taken out on this home.Purchase Details
Home Financials for this Owner
Home Financials are based on the most recent Mortgage that was taken out on this home.Purchase Details
Purchase Details
Home Financials for this Owner
Home Financials are based on the most recent Mortgage that was taken out on this home.Purchase Details
Home Financials for this Owner
Home Financials are based on the most recent Mortgage that was taken out on this home.Similar Homes in San Diego, CA
Home Values in the Area
Average Home Value in this Area
Purchase History
| Date | Type | Sale Price | Title Company |
|---|---|---|---|
| Interfamily Deed Transfer | -- | Guardian Title Company | |
| Grant Deed | $1,239,000 | Guardian Title Company | |
| Grant Deed | $1,195,000 | Guardian Title Company | |
| Interfamily Deed Transfer | -- | None Available | |
| Grant Deed | $840,000 | California Title Company | |
| Grant Deed | $816,000 | First American Title |
Mortgage History
| Date | Status | Loan Amount | Loan Type |
|---|---|---|---|
| Open | $660,500 | New Conventional | |
| Closed | $875,000 | New Conventional | |
| Previous Owner | $966,000 | New Conventional | |
| Previous Owner | $672,000 | New Conventional | |
| Previous Owner | $868,000 | Unknown | |
| Previous Owner | $842,000 | Unknown | |
| Previous Owner | $650,000 | Purchase Money Mortgage | |
| Closed | $165,850 | No Value Available |
Property History
| Date | Event | Price | Change | Sq Ft Price |
|---|---|---|---|---|
| 08/07/2019 08/07/19 | Sold | $1,239,000 | -0.9% | $461 / Sq Ft |
| 07/10/2019 07/10/19 | Pending | -- | -- | -- |
| 07/10/2019 07/10/19 | Price Changed | $1,250,000 | +2.0% | $465 / Sq Ft |
| 07/10/2019 07/10/19 | For Sale | $1,225,000 | +2.5% | $456 / Sq Ft |
| 06/29/2018 06/29/18 | Sold | $1,195,000 | 0.0% | $445 / Sq Ft |
| 05/16/2018 05/16/18 | Pending | -- | -- | -- |
| 05/04/2018 05/04/18 | For Sale | $1,195,000 | +42.3% | $445 / Sq Ft |
| 11/15/2012 11/15/12 | Sold | $840,000 | -4.0% | $313 / Sq Ft |
| 10/16/2012 10/16/12 | Pending | -- | -- | -- |
| 09/13/2012 09/13/12 | For Sale | $875,000 | -- | $326 / Sq Ft |
Tax History Compared to Growth
Tax History
| Year | Tax Paid | Tax Assessment Tax Assessment Total Assessment is a certain percentage of the fair market value that is determined by local assessors to be the total taxable value of land and additions on the property. | Land | Improvement |
|---|---|---|---|---|
| 2025 | $18,590 | $1,355,023 | $874,915 | $480,108 |
| 2024 | $18,590 | $1,328,455 | $857,760 | $470,695 |
| 2023 | $18,248 | $1,302,408 | $840,942 | $461,466 |
| 2022 | $17,870 | $1,276,871 | $824,453 | $452,418 |
| 2021 | $17,707 | $1,251,836 | $808,288 | $443,548 |
| 2020 | $17,534 | $1,239,000 | $800,000 | $439,000 |
| 2019 | $17,158 | $1,218,900 | $765,000 | $453,900 |
| 2018 | $12,848 | $909,094 | $440,488 | $468,606 |
| 2017 | $12,602 | $891,269 | $431,851 | $459,418 |
| 2016 | $12,637 | $873,794 | $423,384 | $450,410 |
| 2015 | $12,479 | $860,670 | $417,025 | $443,645 |
| 2014 | $12,249 | $843,812 | $408,857 | $434,955 |
Agents Affiliated with this Home
-

Seller's Agent in 2019
Carolyn Yarbrough
Yarbrough Group
(619) 807-4090
33 in this area
71 Total Sales
-

Seller's Agent in 2018
Cindy Wing
Coldwell Banker West
(619) 223-9464
28 Total Sales
-
P
Buyer's Agent in 2018
Peggy Foos
Berkshire Hathaway HomeService
-
S
Seller Co-Listing Agent in 2012
Svetlana Alleshouse
Yarbrough Group
Map
Source: San Diego MLS
MLS Number: 180023674
APN: 450-812-15
- 2742 Laning Rd
- 2740 E Bainbridge Rd
- 2873 W Bainbridge Rd
- 2204 Rosecrans St
- 3126 Russell St
- 2205 Locust St
- 1852 Locust St
- 2274 Rosecrans St
- 3145 Quimby St
- 3115 Edith Ln
- 3122 Newell St
- 1762 Locust St Unit 4
- 3018-20 Nimitz Blvd
- 3046 Nimitz Blvd
- 3322 Russell St
- 2909 Keats St Unit 11
- 3030 Jarvis St Unit 2
- 1674 Evergreen St
- 2409 Evergreen St
- 3428 Quimby St
