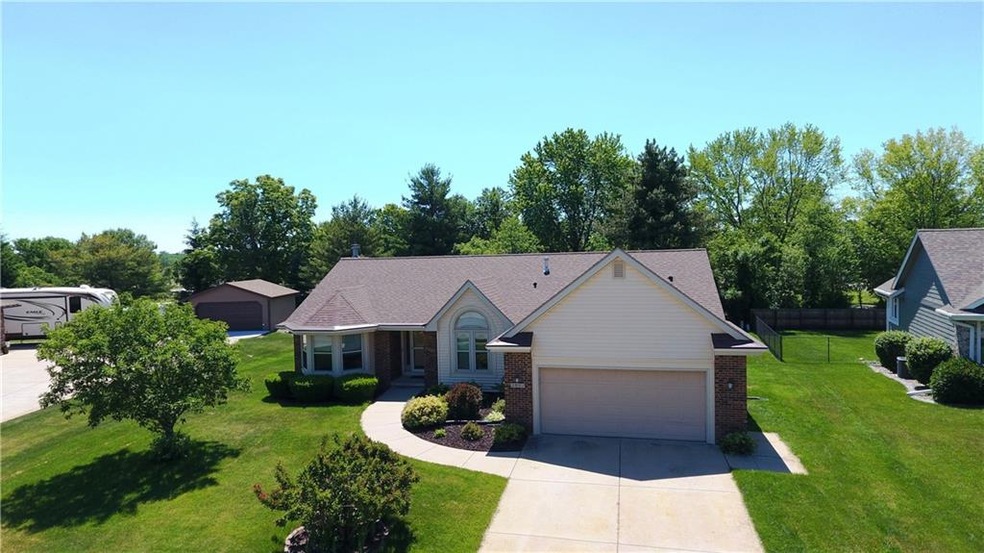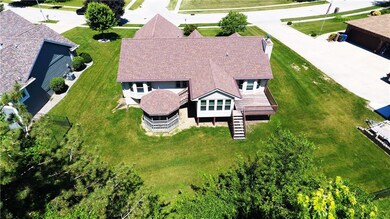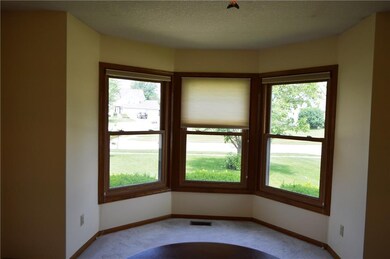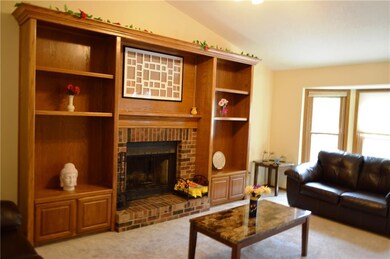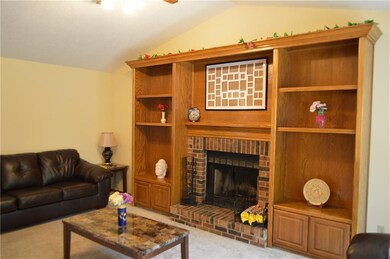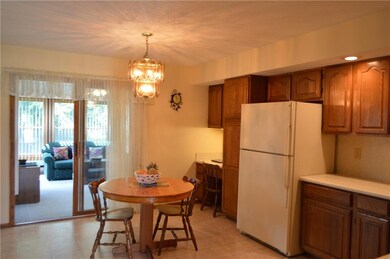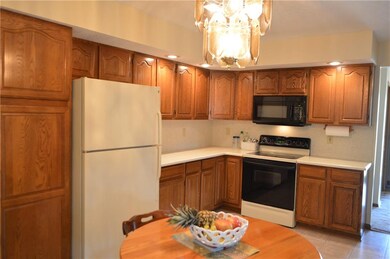
2801 E Leach Ave Des Moines, IA 50320
Bloomfield/Allen NeighborhoodHighlights
- Ranch Style House
- Formal Dining Room
- Eat-In Kitchen
- 2 Fireplaces
- Shades
- Wet Bar
About This Home
As of August 2017Ranch nestled on a very private lot backs to wooded bike trail & a finger of Easter Lake. (Lake currently being dredged & to be refilled by 2018.) The views are amazing! 3 bedrooms, 2 baths, HUGE eat-in kitchen w/ breakfast bar that opens to 1st floor family room w/ vaulted ceiling & fireplace. 1st floor formal living room/dining room w/ bay window, sunroom off kitchen w/ access to LARGE deck & gazebo. 1st floor laundry room provides a great mud room. Finished lower level is home to fabulous guest suite w/ large bedroom w/ private full bath, living area large enough for regulation sized pool table + sectional & chairs, game table & full sized wet bar. Plush, new carpet w/double waterproof padding on main floor(2015). New gutter guard & new preservation windows both w/ lifetime, transferable warranty. You will not be short on storage either. Not familiar with the Easter Lake amenities? Parks, paths, wildlife, fishing, shopping restaurants, easy interstate access & so much more.
Last Agent to Sell the Property
Kim and David White
RE/MAX Concepts Listed on: 06/05/2017
Home Details
Home Type
- Single Family
Est. Annual Taxes
- $5,950
Year Built
- Built in 1991
Lot Details
- 0.28 Acre Lot
- Irregular Lot
- Property is zoned R1-80
Home Design
- Ranch Style House
- Frame Construction
- Asphalt Shingled Roof
Interior Spaces
- 1,738 Sq Ft Home
- Wet Bar
- 2 Fireplaces
- Screen For Fireplace
- Shades
- Drapes & Rods
- Family Room Downstairs
- Formal Dining Room
- Finished Basement
- Natural lighting in basement
- Fire and Smoke Detector
Kitchen
- Eat-In Kitchen
- Stove
- Microwave
- Dishwasher
Flooring
- Carpet
- Tile
- Vinyl
Bedrooms and Bathrooms
- 4 Bedrooms | 3 Main Level Bedrooms
Laundry
- Laundry on main level
- Dryer
- Washer
Parking
- 2 Car Attached Garage
- Driveway
Utilities
- Central Air
- Cable TV Available
Community Details
- Property has a Home Owners Association
- Easter Lake HOA
Listing and Financial Details
- Assessor Parcel Number 12001301231000
Ownership History
Purchase Details
Home Financials for this Owner
Home Financials are based on the most recent Mortgage that was taken out on this home.Purchase Details
Home Financials for this Owner
Home Financials are based on the most recent Mortgage that was taken out on this home.Similar Homes in Des Moines, IA
Home Values in the Area
Average Home Value in this Area
Purchase History
| Date | Type | Sale Price | Title Company |
|---|---|---|---|
| Warranty Deed | $250,000 | None Available | |
| Warranty Deed | $225,000 | None Available |
Mortgage History
| Date | Status | Loan Amount | Loan Type |
|---|---|---|---|
| Open | $145,000 | New Conventional | |
| Previous Owner | $213,750 | New Conventional | |
| Previous Owner | $195,508 | New Conventional | |
| Previous Owner | $212,000 | Unknown | |
| Previous Owner | $87,750 | Credit Line Revolving | |
| Previous Owner | $121,000 | Unknown |
Property History
| Date | Event | Price | Change | Sq Ft Price |
|---|---|---|---|---|
| 08/11/2017 08/11/17 | Sold | $250,000 | -2.0% | $144 / Sq Ft |
| 08/11/2017 08/11/17 | Pending | -- | -- | -- |
| 06/05/2017 06/05/17 | For Sale | $255,000 | +13.3% | $147 / Sq Ft |
| 04/07/2015 04/07/15 | Sold | $225,000 | -1.7% | $129 / Sq Ft |
| 04/07/2015 04/07/15 | Pending | -- | -- | -- |
| 12/03/2014 12/03/14 | For Sale | $229,000 | -- | $132 / Sq Ft |
Tax History Compared to Growth
Tax History
| Year | Tax Paid | Tax Assessment Tax Assessment Total Assessment is a certain percentage of the fair market value that is determined by local assessors to be the total taxable value of land and additions on the property. | Land | Improvement |
|---|---|---|---|---|
| 2024 | $6,150 | $331,700 | $56,000 | $275,700 |
| 2023 | $6,014 | $331,700 | $56,000 | $275,700 |
| 2022 | $5,964 | $267,400 | $46,600 | $220,800 |
| 2021 | $5,794 | $267,400 | $46,600 | $220,800 |
| 2020 | $6,012 | $244,100 | $42,500 | $201,600 |
| 2019 | $5,824 | $244,100 | $42,500 | $201,600 |
| 2018 | $5,846 | $228,500 | $38,600 | $189,900 |
| 2017 | $5,876 | $228,500 | $38,600 | $189,900 |
| 2016 | $5,720 | $225,800 | $32,100 | $193,700 |
| 2015 | $5,720 | $225,800 | $32,100 | $193,700 |
| 2014 | $6,020 | $235,300 | $29,900 | $205,400 |
Agents Affiliated with this Home
-

Seller's Agent in 2017
Kim and David White
RE/MAX
(515) 271-8270
-
Kim white
K
Seller Co-Listing Agent in 2017
Kim white
RE/MAX
(515) 221-9578
1 in this area
135 Total Sales
-
Joshua Torkelson
J
Buyer's Agent in 2017
Joshua Torkelson
Gillum Group Real Estate LLC
(515) 205-9678
4 in this area
49 Total Sales
-

Seller's Agent in 2015
Delana Moore
RE/MAX
(515) 240-0820
35 Total Sales
Map
Source: Des Moines Area Association of REALTORS®
MLS Number: 541114
APN: 120-01301231000
- 2617 E Leach Ave
- 3706 SE 24th Ct
- 4134 Easter Bay Ct
- 4205 Lakewood Ln
- 3710 SE 23rd St
- 5213 SE 30th St
- 5301 SE 27th St
- 4401 SW 23rd St
- 2223 E Rose Ave
- 4219 SE 23rd St
- 2224 Maish Ct
- 5429 SE 28th Ct
- 4230 SE 23rd St
- 3724 SE 22nd St
- 4225 SE 22nd St
- 3800 SE 22nd St
- 4782 SE 34th Ct
- 3015 Deerpath Ct
- 3503 E Herold Ave
- 3006 Timber Hill Ct
