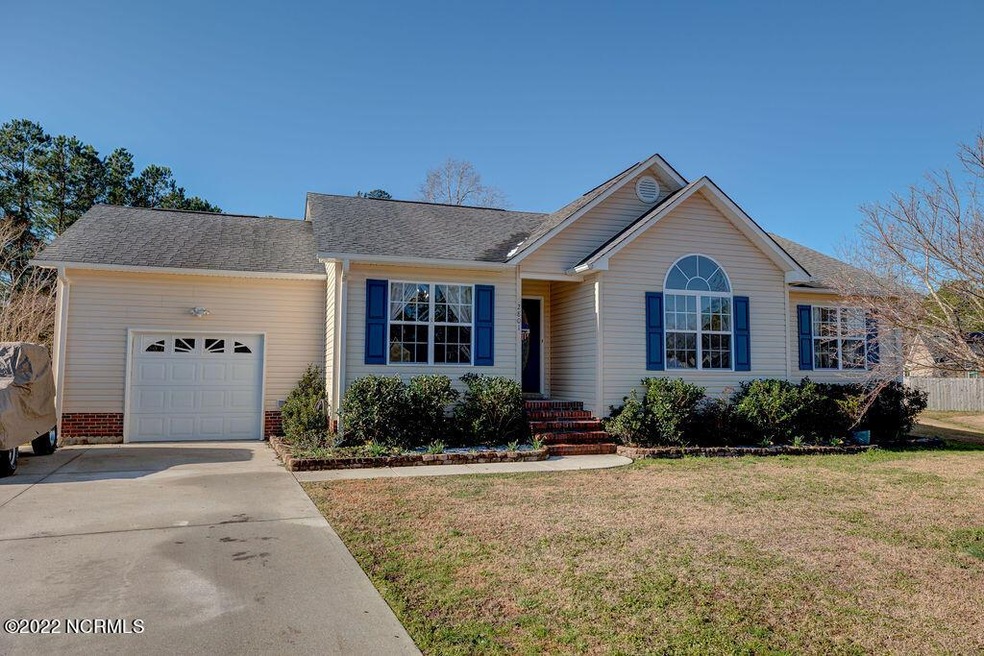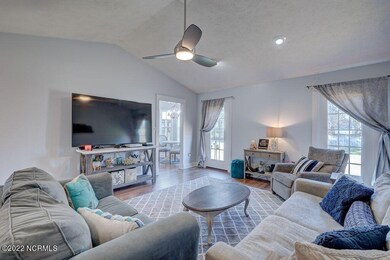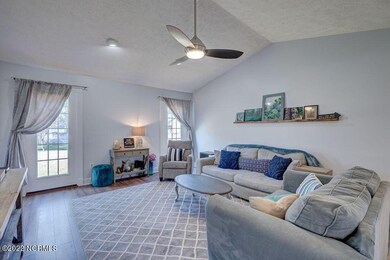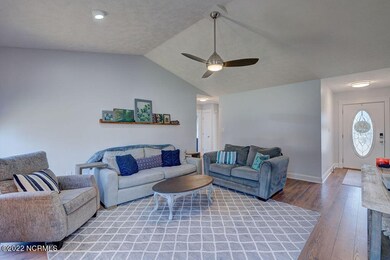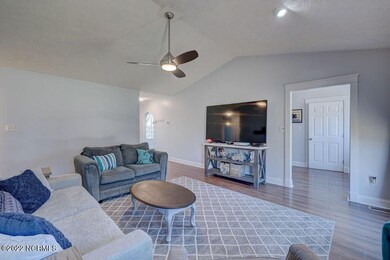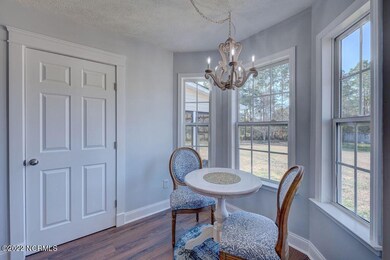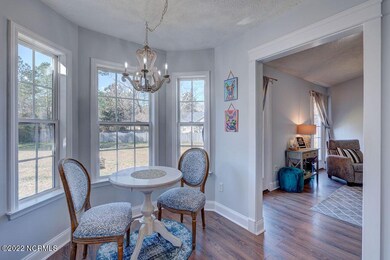
2801 Fletcher Ct Castle Hayne, NC 28429
Highlights
- Formal Dining Room
- Screened Patio
- Resident Manager or Management On Site
- Porch
- Walk-In Closet
- Central Air
About This Home
As of June 2025Seller requests highest and best by 5pm Wednesday 1/26. Located on half an acre at the end of a cul de sac, this charming 3 bedroom, 2 bathroom ranch home is move-in ready. Conveniently located just minutes from Downtown Wilmington with easy access to highway 74 and 140. Walk in the front door to new LVP flooring, freshly painted walls and tons of natural light. New black stainless steel appliances and tons of cabinets and counter space make this kitchen a dream to cook in. Just off the kitchen you have both a formal dining room and breakfast nook with bay windows. Vaulted ceilings in the living room make the spacious room feel even larger. The main bathroom has been fully renovated with eye-catching floor tile, tiled shower, and a new vanity with marble countertop. The owner's suite is complete with a walk in closet, sliding barn door, jetted soaker tub and newly tiled bathroom floor. The attached one car garage has attached shelves added above to provide extra storage space while keeping the usable floor space. The screened in porch provides the perfect space to enjoy the beautiful coastal NC weather. Come see all this amazing home has to offer today!
Last Agent to Sell the Property
Chris Luther
eXp Realty Listed on: 01/07/2022
Home Details
Home Type
- Single Family
Est. Annual Taxes
- $1,155
Year Built
- Built in 2003
Lot Details
- 0.51 Acre Lot
- Property is zoned R20
HOA Fees
- $13 Monthly HOA Fees
Home Design
- Wood Frame Construction
- Shingle Roof
- Vinyl Siding
- Stick Built Home
Interior Spaces
- 1,475 Sq Ft Home
- 1-Story Property
- Ceiling Fan
- Blinds
- Formal Dining Room
- Crawl Space
- Fire and Smoke Detector
Bedrooms and Bathrooms
- 3 Bedrooms
- Walk-In Closet
- 2 Full Bathrooms
- Walk-in Shower
Parking
- 1 Car Attached Garage
- Driveway
Outdoor Features
- Screened Patio
- Porch
Utilities
- Central Air
- Heat Pump System
- On Site Septic
- Septic Tank
Listing and Financial Details
- Assessor Parcel Number R03307-001-086-000
Community Details
Overview
- North County Square Subdivision
- Maintained Community
Security
- Resident Manager or Management On Site
Ownership History
Purchase Details
Home Financials for this Owner
Home Financials are based on the most recent Mortgage that was taken out on this home.Purchase Details
Home Financials for this Owner
Home Financials are based on the most recent Mortgage that was taken out on this home.Purchase Details
Home Financials for this Owner
Home Financials are based on the most recent Mortgage that was taken out on this home.Purchase Details
Home Financials for this Owner
Home Financials are based on the most recent Mortgage that was taken out on this home.Purchase Details
Purchase Details
Purchase Details
Similar Homes in Castle Hayne, NC
Home Values in the Area
Average Home Value in this Area
Purchase History
| Date | Type | Sale Price | Title Company |
|---|---|---|---|
| Warranty Deed | $360,000 | None Listed On Document | |
| Warranty Deed | $293,000 | Porter Jeffrew W | |
| Warranty Deed | $195,000 | None Available | |
| Warranty Deed | $177,000 | None Available | |
| Deed | $133,000 | -- | |
| Deed | $49,000 | -- | |
| Deed | $135,000 | -- |
Mortgage History
| Date | Status | Loan Amount | Loan Type |
|---|---|---|---|
| Open | $353,479 | FHA | |
| Previous Owner | $285,000 | New Conventional | |
| Previous Owner | $197,300 | VA | |
| Previous Owner | $195,000 | VA | |
| Previous Owner | $167,104 | FHA | |
| Previous Owner | $168,055 | Purchase Money Mortgage |
Property History
| Date | Event | Price | Change | Sq Ft Price |
|---|---|---|---|---|
| 06/23/2025 06/23/25 | Sold | $360,000 | 0.0% | $252 / Sq Ft |
| 05/15/2025 05/15/25 | Pending | -- | -- | -- |
| 05/01/2025 05/01/25 | For Sale | $360,000 | +10.8% | $252 / Sq Ft |
| 05/24/2022 05/24/22 | Sold | $325,000 | +3.2% | $228 / Sq Ft |
| 04/06/2022 04/06/22 | Pending | -- | -- | -- |
| 04/05/2022 04/05/22 | For Sale | $315,000 | +7.5% | $221 / Sq Ft |
| 02/25/2022 02/25/22 | Sold | $293,000 | +6.5% | $199 / Sq Ft |
| 01/26/2022 01/26/22 | Pending | -- | -- | -- |
| 01/24/2022 01/24/22 | For Sale | $275,000 | +41.0% | $186 / Sq Ft |
| 09/10/2018 09/10/18 | Sold | $195,000 | -2.5% | $137 / Sq Ft |
| 08/02/2018 08/02/18 | Pending | -- | -- | -- |
| 06/26/2018 06/26/18 | For Sale | $199,900 | -- | $141 / Sq Ft |
Tax History Compared to Growth
Tax History
| Year | Tax Paid | Tax Assessment Tax Assessment Total Assessment is a certain percentage of the fair market value that is determined by local assessors to be the total taxable value of land and additions on the property. | Land | Improvement |
|---|---|---|---|---|
| 2024 | $1,155 | $206,900 | $80,900 | $126,000 |
| 2023 | $1,155 | $206,900 | $80,900 | $126,000 |
| 2022 | $1,159 | $206,900 | $80,900 | $126,000 |
| 2021 | $1,145 | $206,900 | $80,900 | $126,000 |
| 2020 | $1,100 | $173,900 | $54,000 | $119,900 |
| 2019 | $1,100 | $173,900 | $54,000 | $119,900 |
| 2018 | $0 | $173,900 | $54,000 | $119,900 |
| 2017 | $1,126 | $173,900 | $54,000 | $119,900 |
| 2016 | $1,233 | $177,900 | $54,000 | $123,900 |
| 2015 | $1,146 | $177,900 | $54,000 | $123,900 |
| 2014 | $1,126 | $177,900 | $54,000 | $123,900 |
Agents Affiliated with this Home
-
M
Seller's Agent in 2025
Michelle Valverde
Broker Smith Inc.
-
T
Seller Co-Listing Agent in 2025
Tacoma Burnett
Broker Smith Inc.
-
Aspyre Realty Group

Buyer's Agent in 2025
Aspyre Realty Group
eXp Realty
(910) 200-6113
17 in this area
529 Total Sales
-
P
Seller's Agent in 2022
Patrick Alderson
eXp Realty
-
C
Seller's Agent in 2022
Chris Luther
eXp Realty
-
Paul Allsup

Buyer's Agent in 2022
Paul Allsup
Coldwell Banker Sea Coast Advantage-Midtown
(910) 799-5531
3 in this area
146 Total Sales
Map
Source: Hive MLS
MLS Number: 100307015
APN: R03307-001-086-000
- 1708 N County Dr
- 2828 Berry Patch Ct
- 100 Whitman Ave
- 1521 Oakley Rd
- 425 Tributary Cir
- 1511 Riverside Dr
- 1536 Riverside Dr
- 1637 Riverside Dr
- 164 Horne Place Dr
- 121 Laurel Dr
- 106 Old Mill Rd
- 256 Tributary Cir
- 2309 Forest View Ln
- 3014 Oakley
- 1209 Big Field Dr
- 2319 Castle Hayne Rd
- 2161 Blue Bonnet Cir
- 104 Ram Gate Rd
- 3228 Beaus Dr Unit 36
- 3220 Beaus Dr Unit 34
