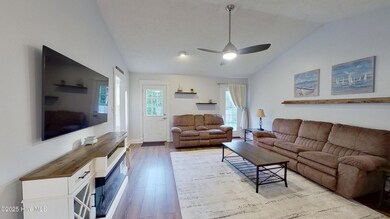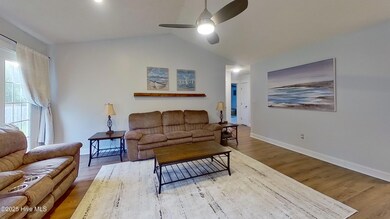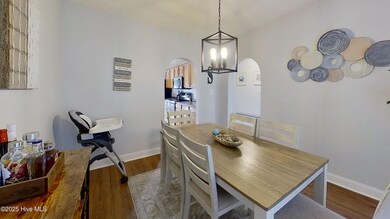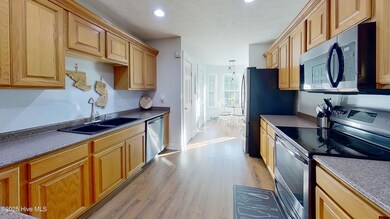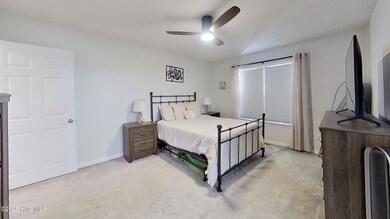
2801 Fletcher Ct Castle Hayne, NC 28429
Highlights
- Formal Dining Room
- Enclosed patio or porch
- Walk-in Shower
- Fenced Yard
- Tile Flooring
- Ceiling Fan
About This Home
As of June 2025Nestled in a quiet cul-de-sac, this charming 3-bedroom, 2-bath home offers the perfect blend of comfort, privacy, and modern convenience. Situated on over half an acre with a fully fenced backyard, it's ideal for both relaxing and entertaining. Enjoy peace of mind with smart upgrades including a Google Nest thermostat, smoke and carbon monoxide detectors, keyless entry, a MyQ smart garage door opener, and a Reme Halo air purifier. The roof was replaced earlier this year, adding even more value. Step inside to vaulted ceilings in the spacious living room, a graceful archway leading to the formal dining area and kitchen, and a sunny breakfast nook perfect for morning coffee. The master suite features a walk-in closet and a luxurious soaking tub, while the second bathroom boasts a granite vanity and a walk-in shower. Year-round outdoor living is yours with a screened-in porch overlooking the expansive, private yard. The attached garage provides ample storage space for all your needs. Conveniently located near shopping, dining, and the beach, this home offers a serene and secluded setting without sacrificing accessibility.
Last Agent to Sell the Property
Michelle Valverde
Broker Smith Inc. Listed on: 05/01/2025
Co-Listed By
Tacoma Burnett
Broker Smith Inc.
Home Details
Home Type
- Single Family
Est. Annual Taxes
- $1,155
Year Built
- Built in 2003
Lot Details
- 0.51 Acre Lot
- Fenced Yard
- Wood Fence
- Property is zoned R-20
HOA Fees
- $18 Monthly HOA Fees
Home Design
- Wood Frame Construction
- Shingle Roof
- Vinyl Siding
- Stick Built Home
Interior Spaces
- 1,426 Sq Ft Home
- 1-Story Property
- Ceiling Fan
- Blinds
- Formal Dining Room
- Crawl Space
- Pull Down Stairs to Attic
- Dishwasher
Flooring
- Carpet
- Tile
- Luxury Vinyl Plank Tile
Bedrooms and Bathrooms
- 3 Bedrooms
- 2 Full Bathrooms
- Walk-in Shower
Parking
- 1 Car Attached Garage
- Driveway
- Off-Street Parking
Outdoor Features
- Enclosed patio or porch
Schools
- Wrightsboro Elementary School
- Holly Shelter Middle School
- New Hanover High School
Utilities
- Heat Pump System
- Electric Water Heater
Community Details
- North County Square HOA, Phone Number (910) 622-0013
- North County Square Subdivision
- Maintained Community
Listing and Financial Details
- Assessor Parcel Number R03307-001-086-000
Ownership History
Purchase Details
Home Financials for this Owner
Home Financials are based on the most recent Mortgage that was taken out on this home.Purchase Details
Home Financials for this Owner
Home Financials are based on the most recent Mortgage that was taken out on this home.Purchase Details
Home Financials for this Owner
Home Financials are based on the most recent Mortgage that was taken out on this home.Purchase Details
Home Financials for this Owner
Home Financials are based on the most recent Mortgage that was taken out on this home.Purchase Details
Purchase Details
Purchase Details
Similar Homes in Castle Hayne, NC
Home Values in the Area
Average Home Value in this Area
Purchase History
| Date | Type | Sale Price | Title Company |
|---|---|---|---|
| Warranty Deed | $360,000 | None Listed On Document | |
| Warranty Deed | $293,000 | Porter Jeffrew W | |
| Warranty Deed | $195,000 | None Available | |
| Warranty Deed | $177,000 | None Available | |
| Deed | $133,000 | -- | |
| Deed | $49,000 | -- | |
| Deed | $135,000 | -- |
Mortgage History
| Date | Status | Loan Amount | Loan Type |
|---|---|---|---|
| Open | $353,479 | FHA | |
| Previous Owner | $285,000 | New Conventional | |
| Previous Owner | $197,300 | VA | |
| Previous Owner | $195,000 | VA | |
| Previous Owner | $167,104 | FHA | |
| Previous Owner | $168,055 | Purchase Money Mortgage |
Property History
| Date | Event | Price | Change | Sq Ft Price |
|---|---|---|---|---|
| 06/23/2025 06/23/25 | Sold | $360,000 | 0.0% | $252 / Sq Ft |
| 05/15/2025 05/15/25 | Pending | -- | -- | -- |
| 05/01/2025 05/01/25 | For Sale | $360,000 | +10.8% | $252 / Sq Ft |
| 05/24/2022 05/24/22 | Sold | $325,000 | +3.2% | $228 / Sq Ft |
| 04/06/2022 04/06/22 | Pending | -- | -- | -- |
| 04/05/2022 04/05/22 | For Sale | $315,000 | +7.5% | $221 / Sq Ft |
| 02/25/2022 02/25/22 | Sold | $293,000 | +6.5% | $199 / Sq Ft |
| 01/26/2022 01/26/22 | Pending | -- | -- | -- |
| 01/24/2022 01/24/22 | For Sale | $275,000 | +41.0% | $186 / Sq Ft |
| 09/10/2018 09/10/18 | Sold | $195,000 | -2.5% | $137 / Sq Ft |
| 08/02/2018 08/02/18 | Pending | -- | -- | -- |
| 06/26/2018 06/26/18 | For Sale | $199,900 | -- | $141 / Sq Ft |
Tax History Compared to Growth
Tax History
| Year | Tax Paid | Tax Assessment Tax Assessment Total Assessment is a certain percentage of the fair market value that is determined by local assessors to be the total taxable value of land and additions on the property. | Land | Improvement |
|---|---|---|---|---|
| 2024 | $1,155 | $206,900 | $80,900 | $126,000 |
| 2023 | $1,155 | $206,900 | $80,900 | $126,000 |
| 2022 | $1,159 | $206,900 | $80,900 | $126,000 |
| 2021 | $1,145 | $206,900 | $80,900 | $126,000 |
| 2020 | $1,100 | $173,900 | $54,000 | $119,900 |
| 2019 | $1,100 | $173,900 | $54,000 | $119,900 |
| 2018 | $0 | $173,900 | $54,000 | $119,900 |
| 2017 | $1,126 | $173,900 | $54,000 | $119,900 |
| 2016 | $1,233 | $177,900 | $54,000 | $123,900 |
| 2015 | $1,146 | $177,900 | $54,000 | $123,900 |
| 2014 | $1,126 | $177,900 | $54,000 | $123,900 |
Agents Affiliated with this Home
-
M
Seller's Agent in 2025
Michelle Valverde
Broker Smith Inc.
-
T
Seller Co-Listing Agent in 2025
Tacoma Burnett
Broker Smith Inc.
-
Aspyre Realty Group

Buyer's Agent in 2025
Aspyre Realty Group
eXp Realty
(910) 200-6113
17 in this area
531 Total Sales
-
P
Seller's Agent in 2022
Patrick Alderson
eXp Realty
-
C
Seller's Agent in 2022
Chris Luther
eXp Realty
-
Paul Allsup

Buyer's Agent in 2022
Paul Allsup
Coldwell Banker Sea Coast Advantage-Midtown
(910) 799-5531
3 in this area
146 Total Sales
Map
Source: Hive MLS
MLS Number: 100504623
APN: R03307-001-086-000
- 1708 N County Dr
- 2828 Berry Patch Ct
- 100 Whitman Ave
- 1521 Oakley Rd
- 21 Sheridan Dr
- 425 Tributary Cir
- 1511 Riverside Dr
- 1536 Riverside Dr
- 1637 Riverside Dr
- 164 Horne Place Dr
- 121 Laurel Dr
- 106 Old Mill Rd
- 256 Tributary Cir
- 2309 Forest View Ln
- 3014 Oakley
- 240 Windy Woods Way
- 1209 Big Field Dr
- 2319 Castle Hayne Rd
- 2161 Blue Bonnet Cir
- 104 Ram Gate Rd

