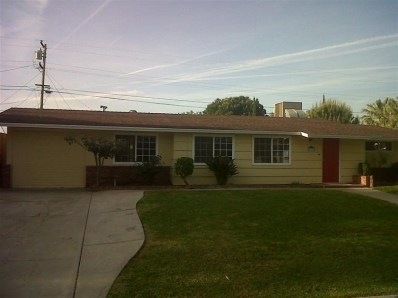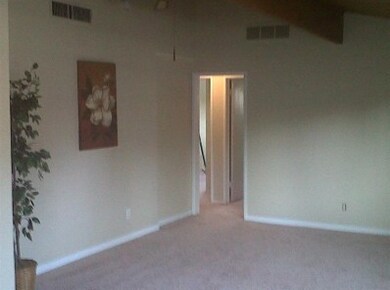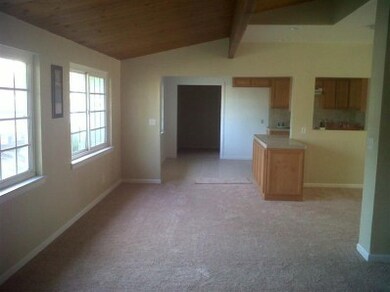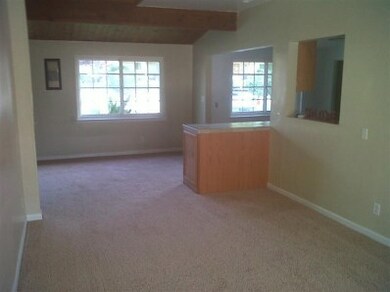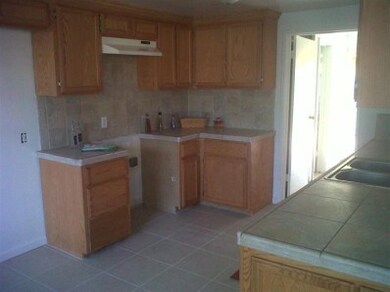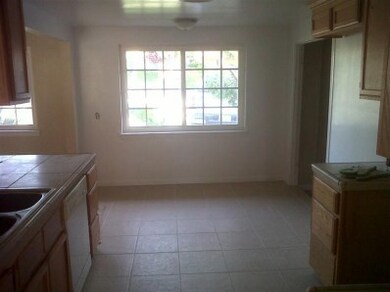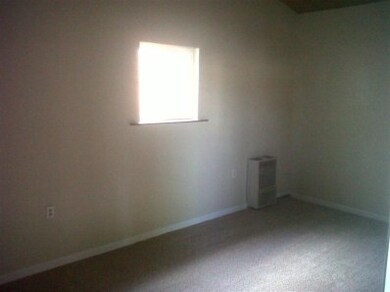
2801 Kaibab Ave Bakersfield, CA 93306
College Heights NeighborhoodAbout This Home
As of October 2023Welcome Home! Move-In ready! Cozy Northeast home close to schools and shopping with lots of updates! There is NEW carpet, NEW tile & NEW paint throughout! Newer windows & cabinets too! Very spacious and open floor plan offers 2 seperate living areas and a bonus room perfect for an office or 4th bedroom. Outside you'll find a large covered patio and sparkling pool perfect for all of those upcoming summer BBQ's! This is NOT a shortsale or REO; just priced to SELL! 24 Hour response on all offers!
Last Agent to Sell the Property
Lance Ablin
Unknown Broker License #00832734 Listed on: 04/19/2012
Last Buyer's Agent
Amanda Mitts
Unknown Broker License #01879135
Home Details
Home Type
- Single Family
Est. Annual Taxes
- $4,826
Year Built
- Built in 1958
Lot Details
- 7,205 Sq Ft Lot
- Zoning described as R1
Parking
- Uncovered Parking
Home Design
- Composition Roof
Interior Spaces
- 1,413 Sq Ft Home
- 1-Story Property
Bedrooms and Bathrooms
- 3 Bedrooms
- 2 Bathrooms
Pool
- In Ground Pool
Schools
- Nichols Elementary School
- Compton Middle School
- East High School
Listing and Financial Details
- Assessor Parcel Number 38309307
Ownership History
Purchase Details
Home Financials for this Owner
Home Financials are based on the most recent Mortgage that was taken out on this home.Purchase Details
Home Financials for this Owner
Home Financials are based on the most recent Mortgage that was taken out on this home.Purchase Details
Home Financials for this Owner
Home Financials are based on the most recent Mortgage that was taken out on this home.Purchase Details
Home Financials for this Owner
Home Financials are based on the most recent Mortgage that was taken out on this home.Purchase Details
Home Financials for this Owner
Home Financials are based on the most recent Mortgage that was taken out on this home.Purchase Details
Purchase Details
Home Financials for this Owner
Home Financials are based on the most recent Mortgage that was taken out on this home.Purchase Details
Home Financials for this Owner
Home Financials are based on the most recent Mortgage that was taken out on this home.Similar Homes in Bakersfield, CA
Home Values in the Area
Average Home Value in this Area
Purchase History
| Date | Type | Sale Price | Title Company |
|---|---|---|---|
| Grant Deed | $350,000 | Ticor Title Company | |
| Grant Deed | $185,000 | Stewart Title Of California | |
| Grant Deed | $159,000 | Chicago Title Company | |
| Grant Deed | -- | Chicago Title Company | |
| Grant Deed | $120,000 | Chicago Title Company | |
| Trustee Deed | -- | None Available | |
| Interfamily Deed Transfer | -- | First American Title Company | |
| Grant Deed | $95,500 | Chicago Title Co |
Mortgage History
| Date | Status | Loan Amount | Loan Type |
|---|---|---|---|
| Open | $17,500 | No Value Available | |
| Open | $262,500 | New Conventional | |
| Previous Owner | $40,000 | New Conventional | |
| Previous Owner | $181,649 | FHA | |
| Previous Owner | $156,120 | FHA | |
| Previous Owner | $117,826 | FHA | |
| Previous Owner | $185,000 | Unknown | |
| Previous Owner | $225,000 | Negative Amortization | |
| Previous Owner | $70,000 | Credit Line Revolving | |
| Previous Owner | $136,000 | Unknown | |
| Previous Owner | $93,989 | FHA |
Property History
| Date | Event | Price | Change | Sq Ft Price |
|---|---|---|---|---|
| 07/10/2025 07/10/25 | Price Changed | $384,900 | -1.3% | $272 / Sq Ft |
| 06/06/2025 06/06/25 | For Sale | $389,900 | +11.4% | $276 / Sq Ft |
| 10/27/2023 10/27/23 | Sold | $350,000 | +2.9% | $248 / Sq Ft |
| 09/15/2023 09/15/23 | Pending | -- | -- | -- |
| 09/08/2023 09/08/23 | For Sale | $340,000 | +83.8% | $241 / Sq Ft |
| 01/19/2018 01/19/18 | Sold | $185,000 | -2.6% | $131 / Sq Ft |
| 12/20/2017 12/20/17 | Pending | -- | -- | -- |
| 08/10/2017 08/10/17 | For Sale | $189,999 | +19.5% | $134 / Sq Ft |
| 10/01/2015 10/01/15 | Sold | $159,000 | 0.0% | $113 / Sq Ft |
| 09/01/2015 09/01/15 | Pending | -- | -- | -- |
| 08/15/2015 08/15/15 | For Sale | $159,000 | +32.5% | $113 / Sq Ft |
| 06/21/2012 06/21/12 | Sold | $120,000 | 0.0% | $85 / Sq Ft |
| 05/22/2012 05/22/12 | Pending | -- | -- | -- |
| 04/19/2012 04/19/12 | For Sale | $120,000 | -- | $85 / Sq Ft |
Tax History Compared to Growth
Tax History
| Year | Tax Paid | Tax Assessment Tax Assessment Total Assessment is a certain percentage of the fair market value that is determined by local assessors to be the total taxable value of land and additions on the property. | Land | Improvement |
|---|---|---|---|---|
| 2025 | $4,826 | $357,000 | $107,100 | $249,900 |
| 2024 | $4,826 | $350,000 | $105,000 | $245,000 |
| 2023 | $2,987 | $202,322 | $49,213 | $153,109 |
| 2022 | $2,918 | $198,356 | $48,249 | $150,107 |
| 2021 | $2,802 | $194,467 | $47,303 | $147,164 |
| 2020 | $2,764 | $192,474 | $46,818 | $145,656 |
| 2019 | $2,708 | $192,474 | $46,818 | $145,656 |
| 2018 | $2,493 | $165,423 | $31,212 | $134,211 |
| 2017 | $2,479 | $162,180 | $30,600 | $131,580 |
| 2016 | $2,274 | $159,000 | $30,000 | $129,000 |
| 2015 | $1,907 | $125,410 | $31,352 | $94,058 |
| 2014 | $1,846 | $122,954 | $30,738 | $92,216 |
Agents Affiliated with this Home
-
Flor RIos
F
Seller's Agent in 2025
Flor RIos
Miramar International Calloway
(661) 900-3537
36 Total Sales
-
Linda Banales

Seller's Agent in 2023
Linda Banales
Watson Realty
(661) 303-5401
9 in this area
142 Total Sales
-
Raquel Merrick
R
Seller Co-Listing Agent in 2023
Raquel Merrick
Watson Realty
(661) 304-3584
3 in this area
15 Total Sales
-
Ana Kiefer

Buyer's Agent in 2023
Ana Kiefer
RE/MAX
4 in this area
22 Total Sales
-
J
Seller's Agent in 2018
Jesus Torres-Barraza
Unknown Broker
-
N
Buyer's Agent in 2018
Natasha Richardson
Premier Home Advisors Inc.
Map
Source: Bakersfield Association of REALTORS® / GEMLS
MLS Number: 21204239
APN: 383-093-07-00-1
- 2701 Kaibab Ave
- 2818 San Pablo Ave
- 2600 Driller Ave
- 3119 University Ave
- 3516 Dana St Unit 3
- 3516 Dana St Unit 10
- 2913 Harmony Dr
- 3806 Wenatchee Ave
- 3206 Candlewood Dr
- 2901 Dwight St
- 2414 Noble Ave
- 2914 Roanoke Ct
- 2831 Crest Dr
- 2714 Crest Dr
- 3901 Noel Place
- 2109 University Ave
- 3108 Idaho St
- 3413 Redlands Dr
- 3618 Redlands Dr
- 3116 Saint Marys St
