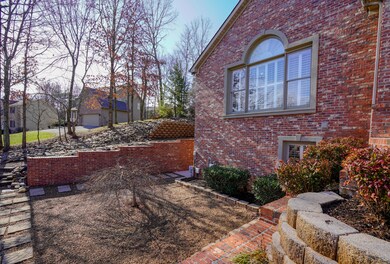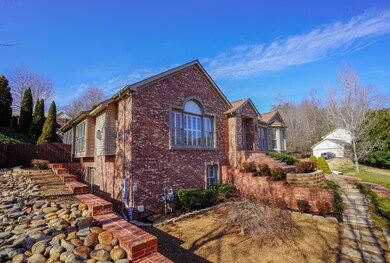
2801 Maple Hollow Ln Knoxville, TN 37931
Highlights
- In Ground Pool
- Deck
- Wood Flooring
- Landscaped Professionally
- Traditional Architecture
- Screened Porch
About This Home
As of July 2019We hope you are all packed up and ready to move into your next house! This home is located in the much-coveted west Knox area and you can get almost anywhere in Knoxville with in 10-15 minutes! This custom-built home is everything you have been searching for with its beautiful hardwood floors and its massive kitchen with elegant cabinetry. Take note of all the natural light throughout this all brick rancher! Tons of updates and upgrades have been made to this home such as a spa-like bathroom in the master bath, custom closets, new landscaping, central vac, and so much more! Enjoy relaxing your own private pool and jacuzzi hot tub! We know this is the home for you!
Home is wired for a security system and surround sound.
Last Buyer's Agent
Vickie Bailey
Wallace
Home Details
Home Type
- Single Family
Est. Annual Taxes
- $1,540
Year Built
- Built in 2004
Lot Details
- Fenced Yard
- Landscaped Professionally
Home Design
- Traditional Architecture
- Brick Exterior Construction
- Vinyl Siding
Interior Spaces
- 2,932 Sq Ft Home
- Central Vacuum
- Marble Fireplace
- Screened Porch
- Fire and Smoke Detector
- Finished Basement
Kitchen
- Self-Cleaning Oven
- Stove
- Microwave
- Dishwasher
- Disposal
Flooring
- Wood
- Carpet
- Tile
Bedrooms and Bathrooms
- 4 Bedrooms
- 3 Full Bathrooms
Parking
- Attached Garage
- Basement Garage
- Side or Rear Entrance to Parking
Pool
- In Ground Pool
- Above Ground Pool
Outdoor Features
- Deck
- Patio
Utilities
- Zoned Heating and Cooling System
Community Details
- Maple Hollow Sub Subdivision
Listing and Financial Details
- Assessor Parcel Number 091ma00801
Ownership History
Purchase Details
Home Financials for this Owner
Home Financials are based on the most recent Mortgage that was taken out on this home.Purchase Details
Home Financials for this Owner
Home Financials are based on the most recent Mortgage that was taken out on this home.Purchase Details
Home Financials for this Owner
Home Financials are based on the most recent Mortgage that was taken out on this home.Purchase Details
Home Financials for this Owner
Home Financials are based on the most recent Mortgage that was taken out on this home.Similar Homes in Knoxville, TN
Home Values in the Area
Average Home Value in this Area
Purchase History
| Date | Type | Sale Price | Title Company |
|---|---|---|---|
| Warranty Deed | -- | None Available | |
| Warranty Deed | $355,000 | Tallent Title Group Inc | |
| Deed | $261,000 | None Available | |
| Corporate Deed | $243,667 | Concord Title Inc |
Mortgage History
| Date | Status | Loan Amount | Loan Type |
|---|---|---|---|
| Open | $319,500 | New Conventional | |
| Previous Owner | $195,750 | Commercial | |
| Previous Owner | $195,750 | Commercial | |
| Previous Owner | $56,642 | Future Advance Clause Open End Mortgage | |
| Previous Owner | $120,000 | Unknown | |
| Previous Owner | $48,733 | Stand Alone Second | |
| Previous Owner | $194,934 | Fannie Mae Freddie Mac | |
| Previous Owner | $150,000 | Unknown |
Property History
| Date | Event | Price | Change | Sq Ft Price |
|---|---|---|---|---|
| 03/06/2025 03/06/25 | Pending | -- | -- | -- |
| 02/18/2025 02/18/25 | Price Changed | $584,990 | -0.8% | $188 / Sq Ft |
| 02/06/2025 02/06/25 | For Sale | $589,990 | +66.2% | $189 / Sq Ft |
| 07/26/2019 07/26/19 | Sold | $355,000 | -- | $121 / Sq Ft |
Tax History Compared to Growth
Tax History
| Year | Tax Paid | Tax Assessment Tax Assessment Total Assessment is a certain percentage of the fair market value that is determined by local assessors to be the total taxable value of land and additions on the property. | Land | Improvement |
|---|---|---|---|---|
| 2024 | $1,540 | $99,075 | $0 | $0 |
| 2023 | $1,540 | $99,075 | $0 | $0 |
| 2022 | $1,540 | $99,075 | $0 | $0 |
| 2021 | $1,835 | $86,575 | $0 | $0 |
| 2020 | $1,835 | $86,575 | $0 | $0 |
| 2019 | $1,835 | $86,575 | $0 | $0 |
| 2018 | $0 | $86,575 | $0 | $0 |
| 2017 | $0 | $86,575 | $0 | $0 |
| 2016 | $1,964 | $0 | $0 | $0 |
| 2015 | $1,964 | $0 | $0 | $0 |
| 2014 | $1,964 | $0 | $0 | $0 |
Agents Affiliated with this Home
-
DANIEL DEMERS
D
Seller's Agent in 2025
DANIEL DEMERS
Sell Your Home Services, LLC
4,327 Total Sales
-
Vickie A. Bailey
V
Seller's Agent in 2019
Vickie A. Bailey
Wallace
(865) 584-4000
282 Total Sales
-
V
Buyer's Agent in 2019
Vickie Bailey
Wallace
-
P
Buyer's Agent in 2019
Pam Rogers
Advantage Real Estate
Map
Source: East Tennessee REALTORS® MLS
MLS Number: 1068060
APN: 091MA-00801
- 2819 Dee Peppers Dr
- 3030 Maple Knot Ln
- 2657 Bakertown Rd
- 2840 Hopscotch Ln
- 3059 Oakwood Hills Ln
- 2640 Bakertown Rd
- 7713 Tulip Poplar Ln
- 1728 Natalie Nehs Dr
- 3138 Oakwood Hills Ln
- 1516 Weeping Willow Ct
- 3213 Oakwood Hills Ln
- 1647 Ila Perdue Dr
- 1614 Wolverine Ln
- 6315 Altacrest Ln
- 3132 Bakertown Station Way
- 7725 Train Station Way
- 7307 Jenkins Creek Dr
- 1624 Capitol Blvd
- 7810 Senate Ln
- 7810 Representative Ln






