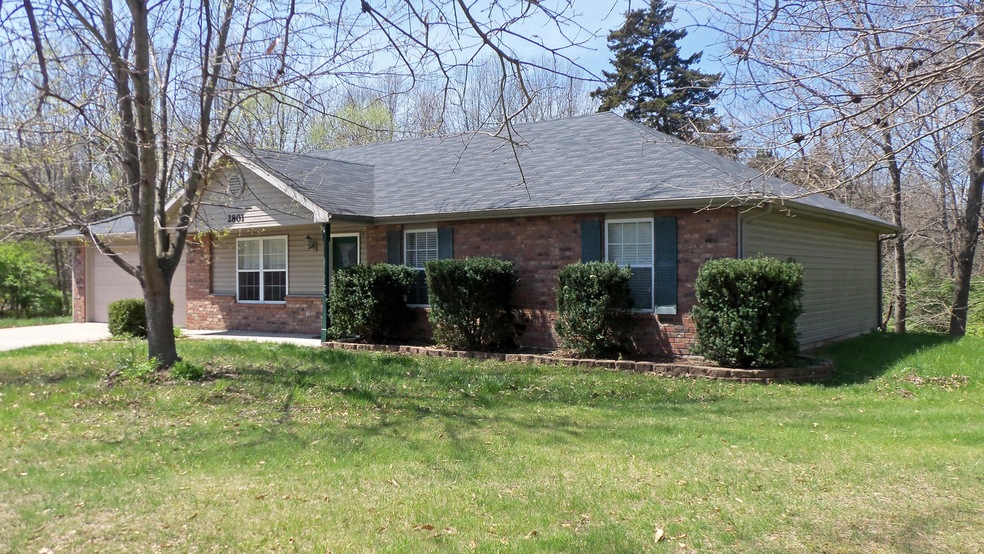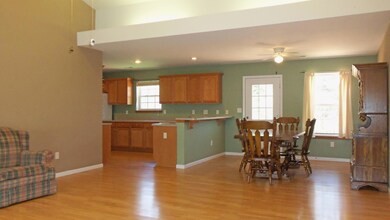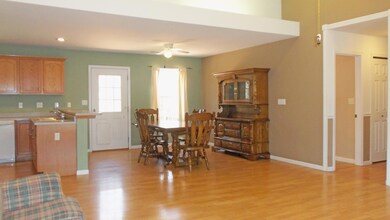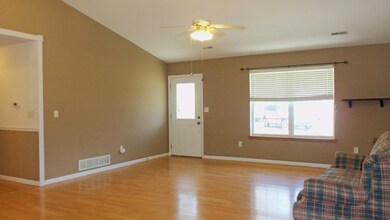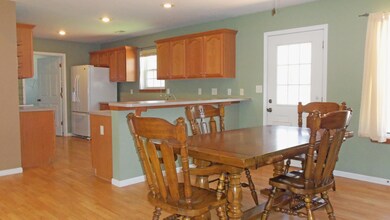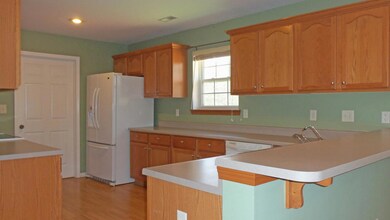
2801 Shingo Ct Columbia, MO 65202
Highlights
- Deck
- Partially Wooded Lot
- Covered patio or porch
- Ranch Style House
- No HOA
- First Floor Utility Room
About This Home
As of July 2021Open plan with large kitchen and dining area. Laminate and tile flooring, except in bedrooms. Located at the end of a quiet cul-de-sac on private, wooded lot. Partially fenced backyard. Washer and dryer stay.
Last Agent to Sell the Property
House of Brokers Realty, Inc. License #1999022741 Listed on: 04/20/2017
Home Details
Home Type
- Single Family
Est. Annual Taxes
- $1,723
Year Built
- Built in 2000
Lot Details
- Lot Dimensions are 47.75 x 191.95 x 43.08 x 182.81 x 93.75
- Cul-De-Sac
- Southeast Facing Home
- Property has an invisible fence for dogs
- Wood Fence
- Back Yard Fenced
- Lot Has A Rolling Slope
- Partially Wooded Lot
Parking
- 2 Car Attached Garage
- Garage Door Opener
- Driveway
Home Design
- Ranch Style House
- Traditional Architecture
- Brick Veneer
- Concrete Foundation
- Slab Foundation
- Poured Concrete
- Composition Roof
- Vinyl Construction Material
Interior Spaces
- 1,590 Sq Ft Home
- Ceiling Fan
- Paddle Fans
- Vinyl Clad Windows
- Window Treatments
- Living Room
- Dining Room
- Open Floorplan
- First Floor Utility Room
- Utility Room
Kitchen
- Electric Range
- Microwave
- Dishwasher
- Laminate Countertops
- Utility Sink
- Disposal
Flooring
- Carpet
- Laminate
- Tile
Bedrooms and Bathrooms
- 3 Bedrooms
- Walk-In Closet
- 2 Full Bathrooms
- Bathtub with Shower
- Shower Only
Laundry
- Laundry on main level
- Washer and Dryer Hookup
Outdoor Features
- Deck
- Covered patio or porch
Schools
- Blue Ridge Elementary School
- Oakland Middle School
- Battle High School
Utilities
- Forced Air Heating and Cooling System
- Heating System Uses Natural Gas
- Water Softener is Owned
- Cable TV Available
Community Details
- No Home Owners Association
- Oaks,The Subdivision
Listing and Financial Details
- Assessor Parcel Number 1271500080050001
Ownership History
Purchase Details
Home Financials for this Owner
Home Financials are based on the most recent Mortgage that was taken out on this home.Purchase Details
Home Financials for this Owner
Home Financials are based on the most recent Mortgage that was taken out on this home.Purchase Details
Home Financials for this Owner
Home Financials are based on the most recent Mortgage that was taken out on this home.Purchase Details
Home Financials for this Owner
Home Financials are based on the most recent Mortgage that was taken out on this home.Similar Homes in Columbia, MO
Home Values in the Area
Average Home Value in this Area
Purchase History
| Date | Type | Sale Price | Title Company |
|---|---|---|---|
| Warranty Deed | -- | Boone Central Title Company | |
| Warranty Deed | -- | None Available | |
| Warranty Deed | -- | Boone Central Title Company | |
| Warranty Deed | -- | Boone Central Title Company |
Mortgage History
| Date | Status | Loan Amount | Loan Type |
|---|---|---|---|
| Open | $183,600 | New Conventional | |
| Previous Owner | $152,850 | Adjustable Rate Mortgage/ARM | |
| Previous Owner | $9,787 | Unknown | |
| Previous Owner | $10,000 | Credit Line Revolving | |
| Previous Owner | $90,000 | New Conventional | |
| Previous Owner | $85,000 | Purchase Money Mortgage |
Property History
| Date | Event | Price | Change | Sq Ft Price |
|---|---|---|---|---|
| 05/23/2025 05/23/25 | Pending | -- | -- | -- |
| 05/21/2025 05/21/25 | For Sale | $277,000 | +45.8% | $172 / Sq Ft |
| 07/12/2021 07/12/21 | Sold | -- | -- | -- |
| 06/11/2021 06/11/21 | Pending | -- | -- | -- |
| 06/08/2021 06/08/21 | For Sale | $190,000 | +26.7% | $118 / Sq Ft |
| 05/23/2017 05/23/17 | Sold | -- | -- | -- |
| 04/22/2017 04/22/17 | Pending | -- | -- | -- |
| 04/20/2017 04/20/17 | For Sale | $150,000 | -- | $94 / Sq Ft |
Tax History Compared to Growth
Tax History
| Year | Tax Paid | Tax Assessment Tax Assessment Total Assessment is a certain percentage of the fair market value that is determined by local assessors to be the total taxable value of land and additions on the property. | Land | Improvement |
|---|---|---|---|---|
| 2024 | $1,866 | $27,664 | $4,332 | $23,332 |
| 2023 | $1,851 | $27,664 | $4,332 | $23,332 |
| 2022 | $1,712 | $25,612 | $4,332 | $21,280 |
| 2021 | $1,715 | $25,612 | $4,332 | $21,280 |
| 2020 | $1,754 | $24,620 | $4,332 | $20,288 |
| 2019 | $1,755 | $24,620 | $4,332 | $20,288 |
| 2018 | $1,699 | $0 | $0 | $0 |
| 2017 | $1,678 | $23,674 | $4,332 | $19,342 |
| 2016 | $1,723 | $23,674 | $4,332 | $19,342 |
| 2015 | $1,589 | $23,674 | $4,332 | $19,342 |
| 2014 | -- | $23,674 | $4,332 | $19,342 |
Agents Affiliated with this Home
-
Ling Bunch
L
Buyer's Agent in 2025
Ling Bunch
Century 21 Community
101 Total Sales
-
Jane Boles

Seller's Agent in 2021
Jane Boles
RE/MAX
(573) 999-2188
120 Total Sales
-
Keith Boles
K
Seller Co-Listing Agent in 2021
Keith Boles
RE/MAX
116 Total Sales
-
Kel Beal
K
Buyer's Agent in 2021
Kel Beal
Weichert, Realtors - First Tier
(573) 256-8601
34 Total Sales
-
Jackie Bulgin
J
Seller's Agent in 2017
Jackie Bulgin
House of Brokers Realty, Inc.
(573) 999-6528
384 Total Sales
-
Carol Denninghoff
C
Seller Co-Listing Agent in 2017
Carol Denninghoff
House of Brokers Realty, Inc.
(573) 446-6508
Map
Source: Columbia Board of REALTORS®
MLS Number: 370002
APN: 12-715-00-08-005-00-01
- 4208 Culpeper Dr
- 3913 Bragg Ct
- 3924 Bragg Ct
- 3917 Bragg Ct
- 2505 Nest Ct
- 3904 Bragg Ct
- 3921 Bragg Ct
- 2501 Nest Ct
- 2810 Waynesboro Dr
- 3909 Bragg Ct
- 3905 Bragg Ct
- 3901 Bragg Ct
- LOT 185 Mistywood Ct
- 2406 Northridge Dr
- 2100 Millay Dr
- 3412 Nottingham Ct
- 2912 Greenridge Rd Unit 2914
- 2504 Oakfield Dr
- 3515 Deer Run Dr
- 0 Paris Rd
