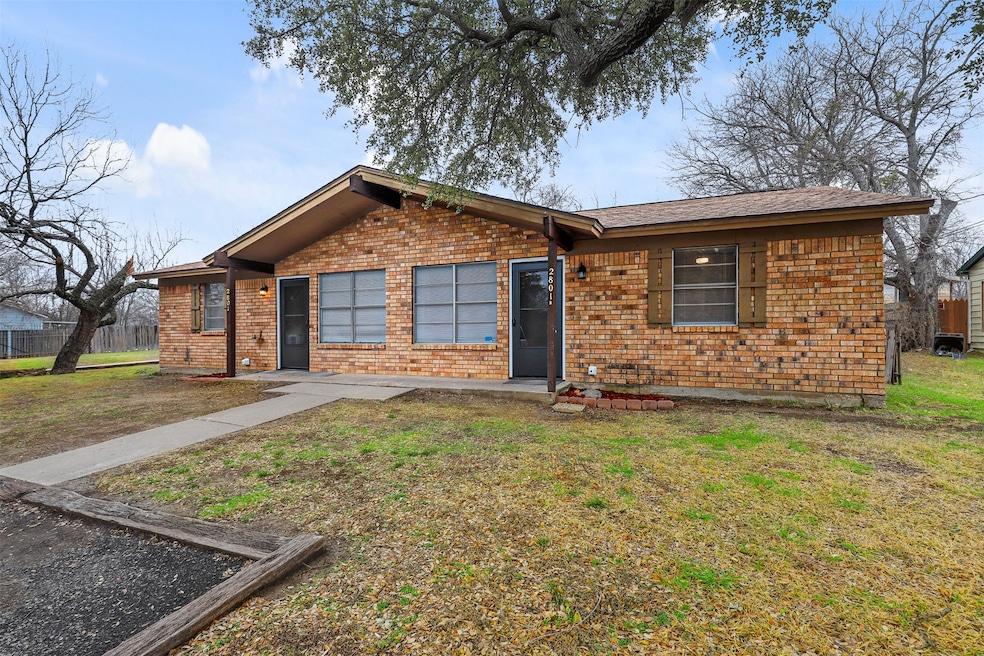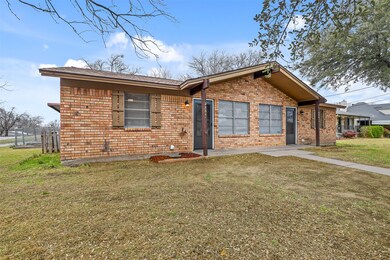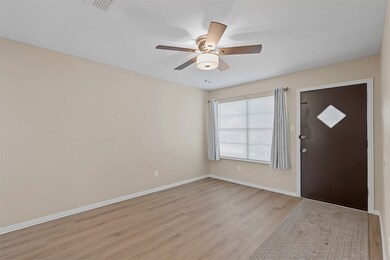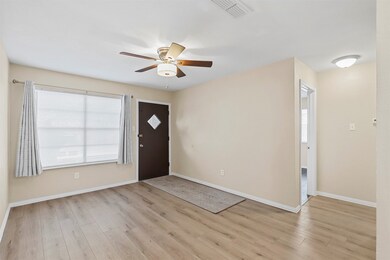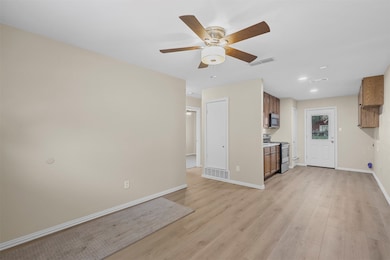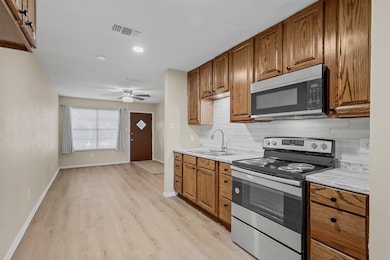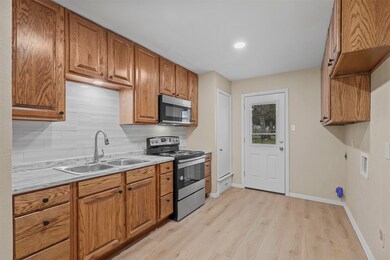2801 Skyline Dr Unit A Fort Worth, TX 76114
Highlights
- 0.65 Acre Lot
- Central Heating and Cooling System
- Dogs and Cats Allowed
- 1-Story Property
About This Home
Welcome to this well-maintained duplex, featuring ceiling fans throughout, ample cabinet space, and laundry hookups. The property includes a fenced yard and a covered awning for two parking spaces, providing both functionality and practicality for everyday living. Parking is assigned for each unit: Unit A has both covered parking spaces located in the back of the home, while Unit B is assigned the two parking spaces in the front of the home.
Listing Agent
All County Property Mgmt Group Brokerage Phone: 817-567-2500 License #0636782 Listed on: 11/19/2025
Townhouse Details
Home Type
- Townhome
Est. Annual Taxes
- $6,272
Year Built
- Built in 1978
Parking
- 1 Carport Space
Home Design
- Duplex
- Attached Home
- Brick Exterior Construction
Interior Spaces
- 700 Sq Ft Home
- 1-Story Property
Kitchen
- Electric Range
- Microwave
Bedrooms and Bathrooms
- 2 Bedrooms
- 1 Full Bathroom
Schools
- James Elementary School
- Castleberr High School
Utilities
- Central Heating and Cooling System
- Heating System Uses Natural Gas
- Gas Water Heater
Listing and Financial Details
- Residential Lease
- Property Available on 12/22/25
- Tenant pays for all utilities
- 12 Month Lease Term
- Legal Lot and Block 13 / 23
- Assessor Parcel Number 02682656
Community Details
Overview
- Sansom Park Add Subdivision
Pet Policy
- Pet Size Limit
- 1 Pet Allowed
- Dogs and Cats Allowed
- Breed Restrictions
Map
Source: North Texas Real Estate Information Systems (NTREIS)
MLS Number: 21116586
APN: 02682656
- 5421 Buchanan St
- 5113 Flagstone Dr
- 5212 Crowley St
- 5216 Terrace Trail
- 5840 Calloway St
- 5615 Landino St
- 5615 Calloway St
- 4812 Flagstone Dr
- 5404 Graham St
- 5403 Scoggins St
- 4925 Terrace Trail
- 3411 Biway St
- 2264 Fritz Allen St
- 3114 NW 23rd St
- 5720 Yeary St
- 2254 Fritz Allen St
- 5842 Jacksboro Hwy
- 5001 Jacksboro Hwy
- 2901 Broadview Dr
- 5005 Jacksboro Hwy
- 5205 Calloway St Unit A
- 2762 Beverly Hills Dr
- 5210 Calloway St
- 2900 La Junta St
- 2500 Washington Ave
- 5050 Azle Ave
- 5105 Circle Ridge Dr W
- 5600 Azle Ave
- 2620 Roberts Cut Off Rd
- 2616 Roberts Cut Off Rd
- 2213 Capri Dr Unit 115
- 2250 True Ave
- 5712 Azle Ave
- 6225 Shady Oaks Manor Dr
- 2600 NW 21st St Unit B
- 6303 Shady Oaks Manor Dr
- 3144 NW 33rd St
- 4507 Byrd Dr
- 4405 Almena Rd
- 5415 Dartmouth Ave
