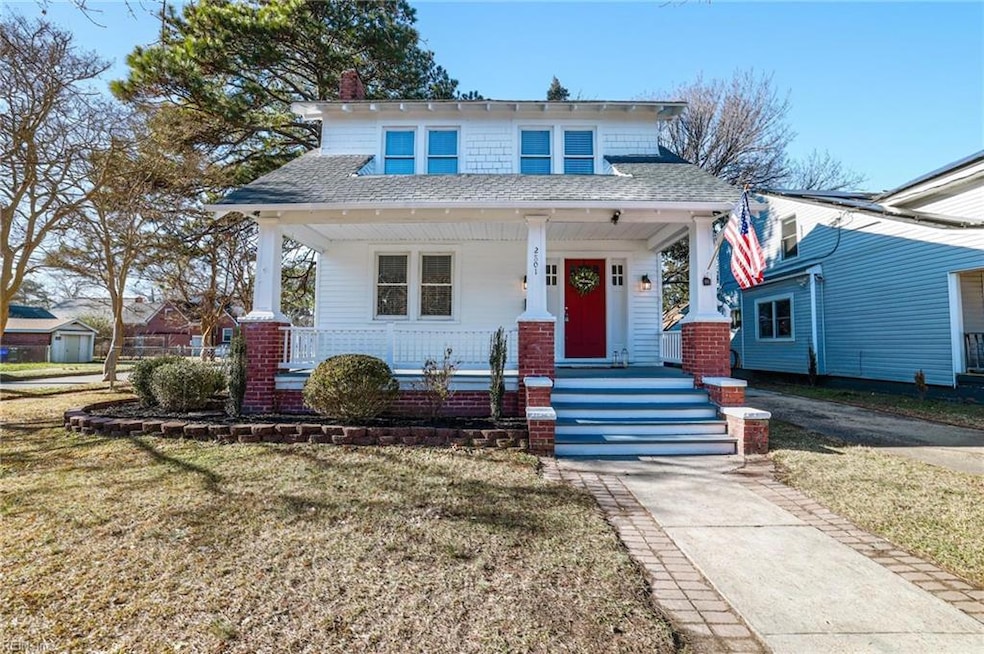
2801 Vimy Ridge Ave Norfolk, VA 23509
Fairmount Park NeighborhoodHighlights
- Cape Cod Architecture
- Attic
- No HOA
- Wood Flooring
- Corner Lot
- 3-minute walk to Shoop Park
About This Home
As of February 2025This home perfectly blends timeless charm with modern convenience. Nestled on a quiet street, this home sits proudly on a corner lot and offers a fenced-in backyard along with private driveway space. Upon entering the home from the large, freshly painted covered porch and new landscaping you are greeted by the warm character of the original hardwood floors and beautiful fireplace. You will find a spacious kitchen with a brand new stove, along with a formal dining room and breakfast area. At the top of the wooden staircase is where you will find a full bathroom and three bedrooms. Just two blocks away using the paved sidewalk, there is a large community park complete with a splash pad, playgrounds, and courts for outdoor recreation. The private driveway is located behind the property.
Home Details
Home Type
- Single Family
Est. Annual Taxes
- $3,293
Year Built
- Built in 1928
Lot Details
- 5,001 Sq Ft Lot
- Chain Link Fence
- Back Yard Fenced
- Corner Lot
- Property is zoned R-8
Home Design
- Cape Cod Architecture
- Bungalow
- Asphalt Shingled Roof
- Shingle Siding
- Vinyl Siding
Interior Spaces
- 1,760 Sq Ft Home
- 2-Story Property
- Wood Burning Fireplace
- Attic
- Basement
Kitchen
- Breakfast Area or Nook
- Electric Range
- <<microwave>>
- Dishwasher
Flooring
- Wood
- Laminate
Bedrooms and Bathrooms
- 3 Bedrooms
Laundry
- Dryer
- Washer
Parking
- Driveway
- On-Street Parking
- Off-Street Parking
Outdoor Features
- Porch
Schools
- Lindenwood Elementary School
- Azalea Gardens Middle School
- Maury High School
Utilities
- Forced Air Zoned Heating and Cooling System
- Heating System Uses Natural Gas
- Electric Water Heater
Community Details
- No Home Owners Association
- Lafayette Terrace Subdivision
Ownership History
Purchase Details
Home Financials for this Owner
Home Financials are based on the most recent Mortgage that was taken out on this home.Purchase Details
Home Financials for this Owner
Home Financials are based on the most recent Mortgage that was taken out on this home.Purchase Details
Purchase Details
Home Financials for this Owner
Home Financials are based on the most recent Mortgage that was taken out on this home.Similar Homes in Norfolk, VA
Home Values in the Area
Average Home Value in this Area
Purchase History
| Date | Type | Sale Price | Title Company |
|---|---|---|---|
| Deed | $290,000 | First American Title | |
| Gift Deed | -- | Multiple | |
| Trustee Deed | $33,824 | -- | |
| Deed | $155,000 | -- |
Mortgage History
| Date | Status | Loan Amount | Loan Type |
|---|---|---|---|
| Open | $290,000 | VA | |
| Previous Owner | $143,000 | Stand Alone Refi Refinance Of Original Loan | |
| Previous Owner | $172,000 | Purchase Money Mortgage | |
| Previous Owner | $31,000 | Unknown | |
| Previous Owner | $124,000 | Adjustable Rate Mortgage/ARM |
Property History
| Date | Event | Price | Change | Sq Ft Price |
|---|---|---|---|---|
| 02/19/2025 02/19/25 | Sold | $290,000 | 0.0% | $165 / Sq Ft |
| 02/09/2025 02/09/25 | Pending | -- | -- | -- |
| 01/08/2025 01/08/25 | For Sale | $290,000 | -- | $165 / Sq Ft |
Tax History Compared to Growth
Tax History
| Year | Tax Paid | Tax Assessment Tax Assessment Total Assessment is a certain percentage of the fair market value that is determined by local assessors to be the total taxable value of land and additions on the property. | Land | Improvement |
|---|---|---|---|---|
| 2024 | $3,240 | $263,400 | $64,000 | $199,400 |
| 2023 | $2,894 | $231,500 | $64,000 | $167,500 |
| 2022 | $2,821 | $225,700 | $58,200 | $167,500 |
| 2021 | $2,411 | $192,900 | $44,000 | $148,900 |
| 2020 | $2,361 | $188,900 | $40,000 | $148,900 |
| 2019 | $2,250 | $180,000 | $40,000 | $140,000 |
| 2018 | $2,234 | $178,700 | $40,000 | $138,700 |
| 2017 | $1,973 | $171,600 | $40,000 | $131,600 |
| 2016 | $1,923 | $149,600 | $40,000 | $109,600 |
| 2015 | $1,852 | $149,600 | $40,000 | $109,600 |
| 2014 | $1,852 | $149,600 | $40,000 | $109,600 |
Agents Affiliated with this Home
-
Leslie Coleman

Seller's Agent in 2025
Leslie Coleman
Own Real Estate LLC
(757) 897-1563
2 in this area
61 Total Sales
-
Jennie Burge

Buyer's Agent in 2025
Jennie Burge
Long & Foster
(757) 581-4729
2 in this area
73 Total Sales
Map
Source: Real Estate Information Network (REIN)
MLS Number: 10565527
APN: 43878700
- 2841 Dunkirk Ave
- 2726 Somme Ave
- 2923 Tidewater Dr
- 2209 Saint Denis Ave
- 3011 Tidewater Dr
- 1628 Bourbon Ave
- 3033 Somme Ave
- 1717 Blair Ave
- 1619 Saint Denis Ave
- 1755 Jason Ave
- 1439 Moultrie Ave
- 3109 Dunkirk Ave
- 3022 Lorraine Ave
- 3120 Tidewater Dr
- 3126 Tidewater Dr
- 2655 Chesapeake Blvd
- 1050 Vista St
- 2315 Lafayette Blvd
- 2949 Verdun Ave
- 3113 Lens Ave
