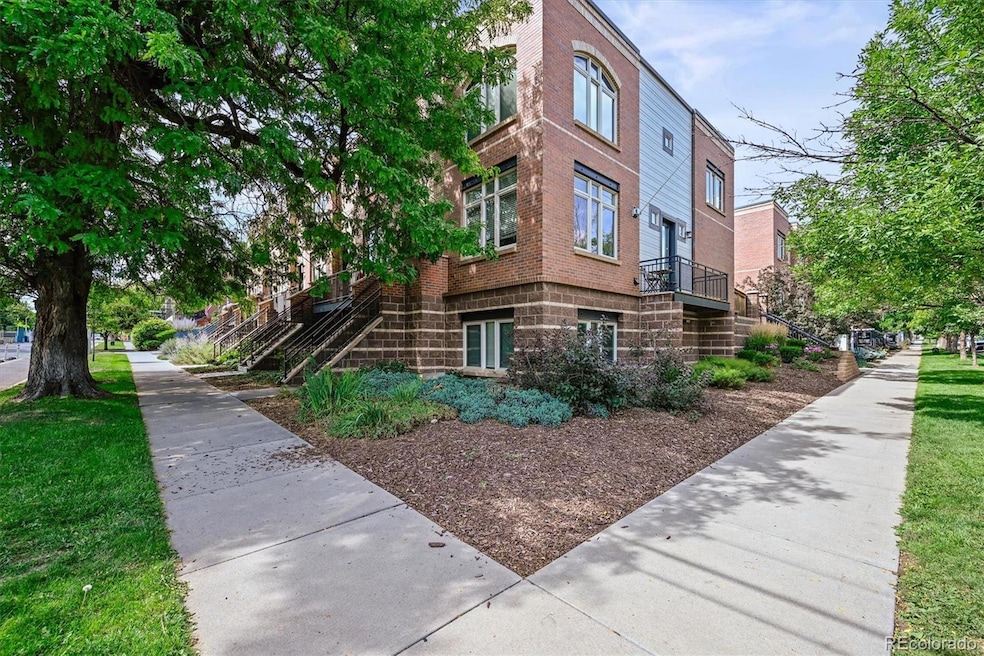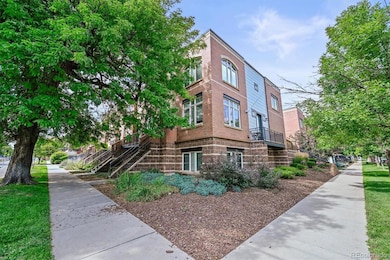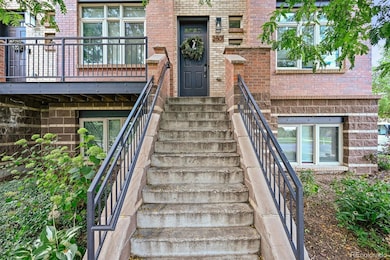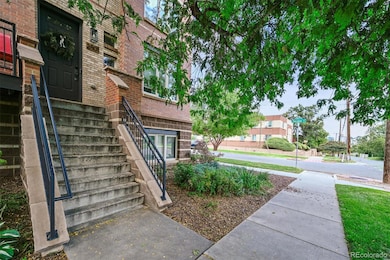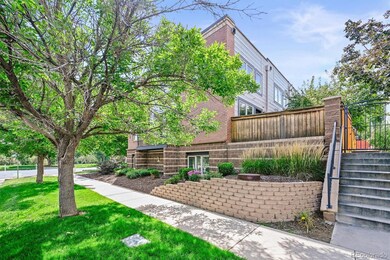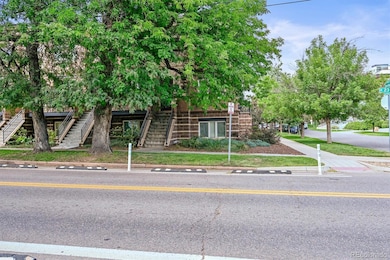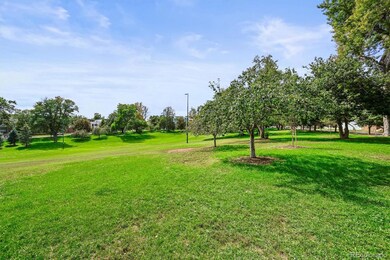2801 W 23rd Ave Denver, CO 80211
Jefferson Park NeighborhoodEstimated payment $4,558/month
Highlights
- City View
- Property is near public transit
- Bonus Room
- Open Floorplan
- Wood Flooring
- 4-minute walk to Jefferson Park
About This Home
PRICED WELL BELOW CURRENT COMPS! Welcome to this stunning end-unit Brownstone townhome in the heart of Denver—right across from Jefferson Park! Sunlight floods every corner, showcasing panoramic views of the city, park, and stadium from all three levels. Step inside to a bright, open main floor featuring a modern living, dining, and kitchen space centered around a sleek double-sided fireplace. Hardwood floors flow throughout, leading to a private back patio and east-facing balcony—perfect for morning coffee or evening entertaining. The chef’s kitchen, fully renovated in 2021, boasts white inset cabinets with brass hardware, quartz countertops, and a Samsung stainless steel appliance package—including a smart refrigerator that syncs with your TV so you never miss a moment. Upstairs, the spacious primary suite offers sweeping views, a work-from-home nook, and a luxurious 5-piece bath with a skylight and walk-in closet. A generous second bedroom and 3/4 bath complete the upper level. The garden-level basement features 9-foot ceilings, a versatile den, third bedroom, full bath, and laundry—all drenched in natural light. With unbeatable location, modern upgrades, and space for everyone, this home truly has it all. Welcome home!
Listing Agent
Navigate Realty Brokerage Phone: 303-717-1283 License #40041354 Listed on: 09/11/2025
Townhouse Details
Home Type
- Townhome
Est. Annual Taxes
- $4,266
Year Built
- Built in 2005
Lot Details
- 1 Common Wall
- South Facing Home
- Property is Fully Fenced
- Private Yard
HOA Fees
- $373 Monthly HOA Fees
Parking
- 1 Car Garage
Home Design
- Brick Exterior Construction
- Frame Construction
- Composition Roof
Interior Spaces
- 2-Story Property
- Open Floorplan
- Double Pane Windows
- Window Treatments
- Smart Doorbell
- Family Room with Fireplace
- Living Room
- Dining Room
- Bonus Room
- City Views
- Smart Locks
Kitchen
- Eat-In Kitchen
- Self-Cleaning Oven
- Microwave
- Dishwasher
- Kitchen Island
- Granite Countertops
- Quartz Countertops
- Disposal
Flooring
- Wood
- Carpet
- Tile
Bedrooms and Bathrooms
- 3 Bedrooms
Laundry
- Dryer
- Washer
Basement
- Basement Fills Entire Space Under The House
- 1 Bedroom in Basement
- Natural lighting in basement
Outdoor Features
- Balcony
- Patio
Location
- Property is near public transit
Schools
- Brown Elementary School
- Strive Lake Middle School
- North High School
Utilities
- Forced Air Heating and Cooling System
- High Speed Internet
- Cable TV Available
Listing and Financial Details
- Exclusions: Sellers Personal Property
- Assessor Parcel Number 2321-19-042
Community Details
Overview
- Association fees include exterior maintenance w/out roof, insurance, ground maintenance, maintenance structure, sewer, snow removal, trash
- Walkers Row Association, Phone Number (303) 260-7177
- Jefferson Park Subdivision
Security
- Carbon Monoxide Detectors
- Fire and Smoke Detector
Map
Home Values in the Area
Average Home Value in this Area
Tax History
| Year | Tax Paid | Tax Assessment Tax Assessment Total Assessment is a certain percentage of the fair market value that is determined by local assessors to be the total taxable value of land and additions on the property. | Land | Improvement |
|---|---|---|---|---|
| 2024 | $4,361 | $55,060 | $7,890 | $47,170 |
| 2023 | $4,266 | $55,060 | $7,890 | $47,170 |
| 2022 | $3,714 | $46,700 | $11,040 | $35,660 |
| 2021 | $3,585 | $48,050 | $11,360 | $36,690 |
| 2020 | $3,395 | $45,760 | $10,870 | $34,890 |
| 2019 | $3,300 | $45,760 | $10,870 | $34,890 |
| 2018 | $3,129 | $40,450 | $9,140 | $31,310 |
| 2017 | $3,120 | $40,450 | $9,140 | $31,310 |
| 2016 | $2,876 | $35,270 | $6,376 | $28,894 |
| 2015 | $2,756 | $35,270 | $6,376 | $28,894 |
| 2014 | $2,497 | $30,070 | $4,999 | $25,071 |
Property History
| Date | Event | Price | List to Sale | Price per Sq Ft |
|---|---|---|---|---|
| 11/14/2025 11/14/25 | Price Changed | $725,000 | -6.5% | $356 / Sq Ft |
| 11/13/2025 11/13/25 | Price Changed | $775,000 | -4.3% | $381 / Sq Ft |
| 11/06/2025 11/06/25 | Price Changed | $810,000 | -2.4% | $398 / Sq Ft |
| 10/06/2025 10/06/25 | Price Changed | $830,000 | -5.1% | $408 / Sq Ft |
| 09/11/2025 09/11/25 | For Sale | $875,000 | -- | $430 / Sq Ft |
Purchase History
| Date | Type | Sale Price | Title Company |
|---|---|---|---|
| Warranty Deed | $646,000 | Chicago Title | |
| Warranty Deed | $646,000 | Chicago Title | |
| Warranty Deed | $566,000 | Land Title Guarantee | |
| Quit Claim Deed | -- | None Available | |
| Special Warranty Deed | $427,246 | North American Title | |
| Warranty Deed | $320,000 | -- |
Mortgage History
| Date | Status | Loan Amount | Loan Type |
|---|---|---|---|
| Open | $480,000 | New Conventional | |
| Closed | $480,000 | New Conventional | |
| Previous Owner | $423,750 | Adjustable Rate Mortgage/ARM | |
| Previous Owner | $341,796 | New Conventional | |
| Previous Owner | $263,600 | No Value Available |
Source: REcolorado®
MLS Number: 2240706
APN: 2321-19-042
- 2311 Decatur St
- 2851 W 23rd Ave Unit 1
- 2326 Eliot St Unit 6
- 2721 W 24th Ave Unit 102
- 2330 Eliot St Unit 3
- 2330 Eliot St Unit 2
- 2330 Eliot St Unit 7
- 2625 W 23rd Ave
- 2240 N Clay St Unit 412
- 2240 N Clay St Unit 501
- 2240 N Clay St Unit 208
- 2868 W 22nd Ave
- 2227 Eliot St
- 2607 W 24th Ave
- 2546 W 23rd Ave Unit B
- 2801 W 25th Ave
- 2429 Bryant St
- 2130 Clay St
- 2815 W 25th Ave Unit 1
- 2100 N Clay St
- 2865 W 24th Ave
- 2144 Decatur St
- 2240 N Clay St Unit 208
- 2790 W 25th Ave Unit 5
- 2124 Decatur St
- 2120 Decatur St
- 2434 Federal Blvd
- 2525 Eliot St
- 2800 W 26th Ave
- 2840 W 26th Ave Unit 107
- 2180 Bryant St
- 2007 Eliot St
- 2540 Bryant St
- 2424 Alcott St
- 2501 W 26th Ave
- 1975 Mile High Stadium Cir
- 2811 W 27th Ave
- 1919 Mile High Stadium Cir
- 2700 Decatur St
- 3021 W 19th Ave
