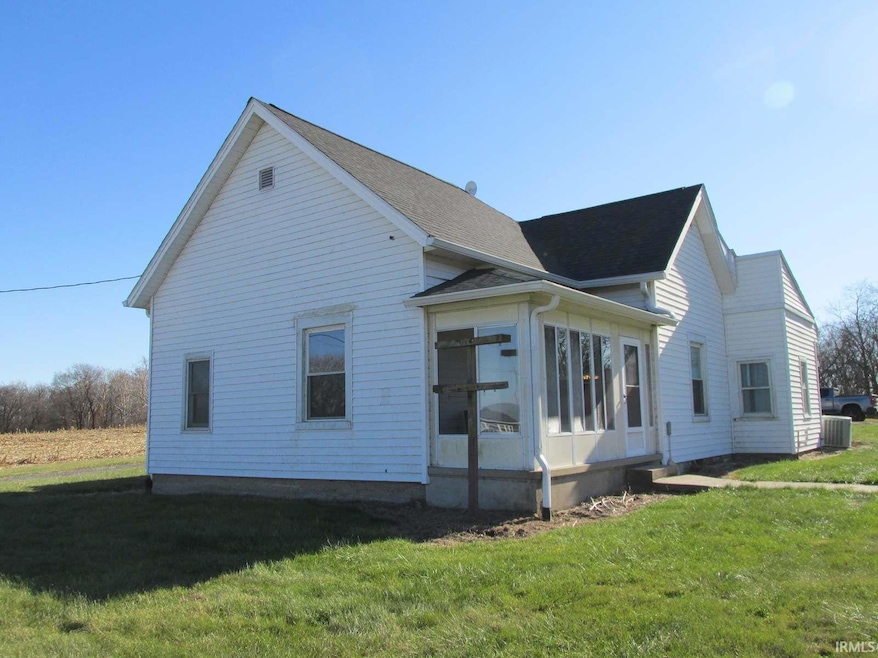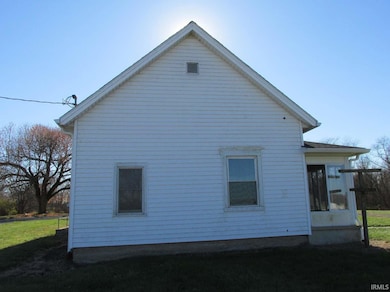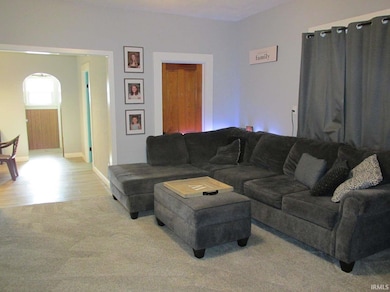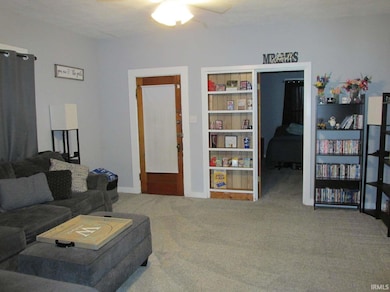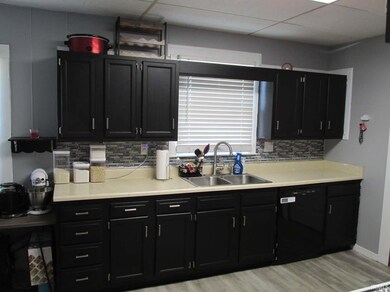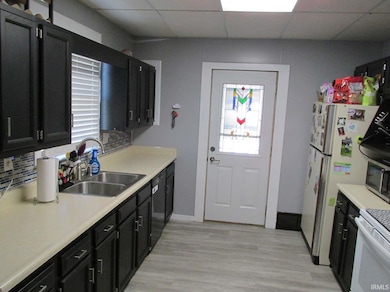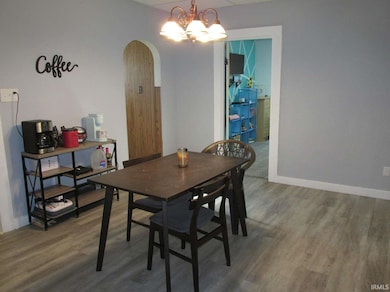2801 W 600 S Warren, IN 46792
Estimated payment $1,153/month
Highlights
- Enclosed Patio or Porch
- Walk-In Closet
- 1-Story Property
- 1 Car Attached Garage
- Shed
- Forced Air Heating and Cooling System
About This Home
Welcome to this charming single-story home, offering 1,288 sq. ft. of comfortable living space on a beautiful 2-acre property that sits peacefully beside a mature wooded area. This well-maintained home features 3 spacious bedrooms, 1 full bath, and a convenient half bath, making it an ideal choice for those seeking comfort and simplicity. Step inside to find a warm and inviting layout with plenty of natural light and room to make it your own. The property includes an attached 1-car garage for easy access and additional storage, along with a large shed—perfect for tools, hobbies, or outdoor equipment. Enjoy the serenity of country living. With its generous lot, wooded backdrop, and classic single-story design, this home is full of potential and ready for its next chapter.
Listing Agent
CENTURY 21 Bradley Realty, Inc Brokerage Phone: 260-519-3777 Listed on: 11/19/2025

Home Details
Home Type
- Single Family
Est. Annual Taxes
- $562
Year Built
- Built in 1900
Lot Details
- 2.01 Acre Lot
- Lot Dimensions are 286 x 294
- Property fronts a state road
- Rural Setting
- Lot Has A Rolling Slope
Parking
- 1 Car Attached Garage
- Aggregate Flooring
- Garage Door Opener
- Driveway
- Off-Street Parking
Home Design
- Poured Concrete
- Composite Building Materials
- Vinyl Construction Material
Interior Spaces
- 1-Story Property
- Ceiling Fan
- Basement Fills Entire Space Under The House
- Fire and Smoke Detector
Flooring
- Carpet
- Vinyl
Bedrooms and Bathrooms
- 3 Bedrooms
- Walk-In Closet
Outdoor Features
- Enclosed Patio or Porch
- Shed
Schools
- Salamonie Elementary School
- Riverview Middle School
- Huntington North High School
Utilities
- Forced Air Heating and Cooling System
- Propane
- Private Company Owned Well
- Well
- Septic System
Listing and Financial Details
- Assessor Parcel Number 35-11-03-200-040.402-008
Map
Home Values in the Area
Average Home Value in this Area
Tax History
| Year | Tax Paid | Tax Assessment Tax Assessment Total Assessment is a certain percentage of the fair market value that is determined by local assessors to be the total taxable value of land and additions on the property. | Land | Improvement |
|---|---|---|---|---|
| 2024 | $562 | $107,600 | $23,600 | $84,000 |
| 2023 | $580 | $107,600 | $23,600 | $84,000 |
Property History
| Date | Event | Price | List to Sale | Price per Sq Ft | Prior Sale |
|---|---|---|---|---|---|
| 11/19/2025 11/19/25 | For Sale | $209,900 | +39.9% | $163 / Sq Ft | |
| 04/22/2022 04/22/22 | Sold | $150,000 | +7.2% | $116 / Sq Ft | View Prior Sale |
| 03/18/2022 03/18/22 | Pending | -- | -- | -- | |
| 03/15/2022 03/15/22 | For Sale | $139,900 | -- | $109 / Sq Ft |
Source: Indiana Regional MLS
MLS Number: 202546704
APN: 35-11-03-200-040.402-008
- 600 Bartlett St
- 208 W State St
- 208 W State St
- 48 E Franklin St
- 712 Poplar St Unit 1
- 634 First St
- 5707 W Maple Grove Rd
- 107 Pelican Dr
- 107 Palm View Dr
- 3744 Jonathan Ridge
- 1200 N Quarry Rd
- 1315 N Beckford Place
- 1005 N Park Forest Dr
- 412 W Nelson St Unit 412
- 304 S Gallatin St
- 2111 W Frederick Dr
- 124 N F St
- 102 S F St
- 102 S F St
- 906 W 3rd St Unit C
