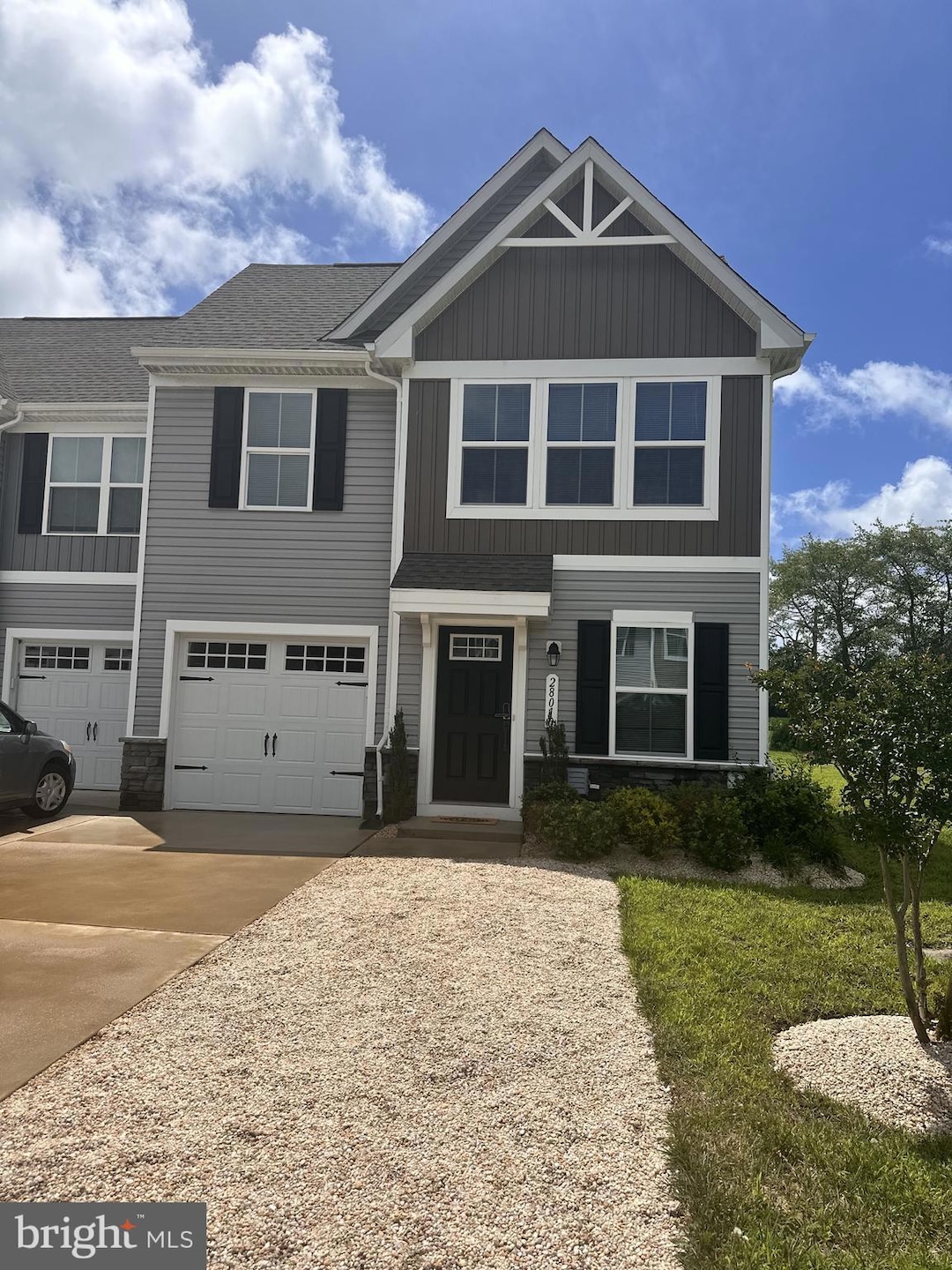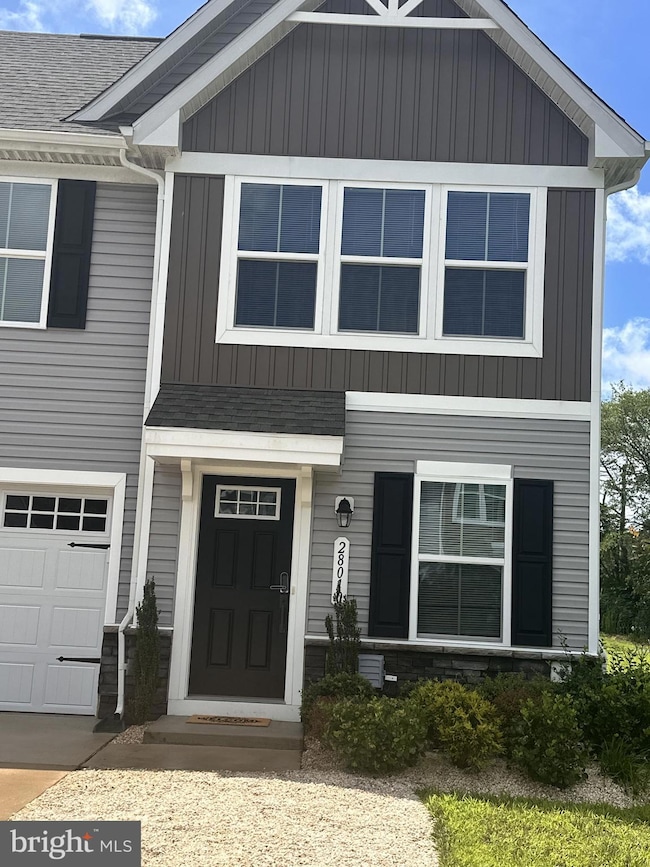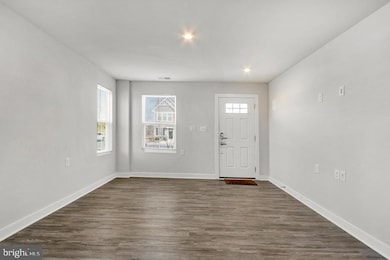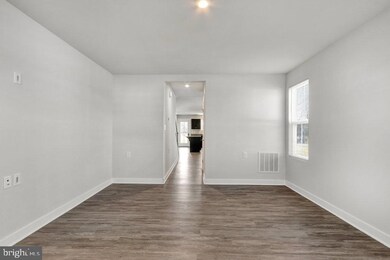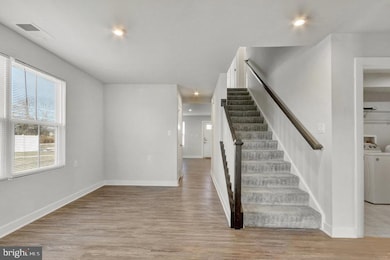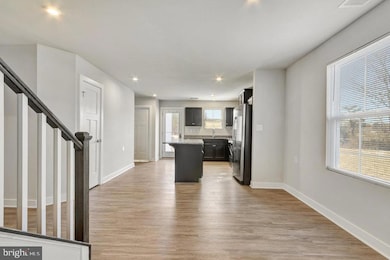28010 Dew Drop Ln Millville, DE 19967
Highlights
- Open Floorplan
- Coastal Architecture
- Attic
- Lord Baltimore Elementary School Rated A-
- Main Floor Bedroom
- Upgraded Countertops
About This Home
If you are currently working with an agent, please contact them to schedule a tour. If you do not have an agent, we can connect you with one who can assist you.
Coastal Living at Its Best – Just 3 Miles from Bethany Beach! Welcome to this move-in ready, end-unit townhouse nestled in the sought-after Sea Edge community. Boasting 3 spacious bedrooms, 2.5 bathrooms, and 1,540 square feet of thoughtfully designed living space, this home offers the perfect blend of comfort and convenience in a prime coastal location. The main level open-concept floor plan is enhanced by stylish LVP flooring, creating a seamless flow from the living and dining areas to the well-appointed kitchen. The first-floor primary suite offers privacy and ease, complete with an ensuite bathroom and walk-in closet. Upstairs, you'll find two generously sized bedrooms, each with their own walk-in closets, and a full bath, providing plenty of space. An attached one-car garage adds extra convenience and storage. Located just minutes from Bethany Beach, this home provides easy access to shopping, dining, entertainment, and all the attractions the Delaware coast has to offer. Ideal for year-round occupancy, this home is your chance to start living the beach lifestyle you’ve been dreaming of. Schedule your private tour today! If you are currently working with an agent, please contact them to schedule a tour. If you do not have an agent, we can connect you with one who can assist you.
Townhouse Details
Home Type
- Townhome
Est. Annual Taxes
- $1,091
Year Built
- Built in 2021
HOA Fees
- $134 Monthly HOA Fees
Parking
- 1 Car Attached Garage
- Front Facing Garage
- Driveway
- Off-Street Parking
Home Design
- Coastal Architecture
- Slab Foundation
- Architectural Shingle Roof
- Vinyl Siding
Interior Spaces
- 1,540 Sq Ft Home
- Property has 2 Levels
- Open Floorplan
- Recessed Lighting
- Living Room
- Dining Room
- Luxury Vinyl Plank Tile Flooring
- Attic
Kitchen
- Eat-In Kitchen
- Electric Oven or Range
- Built-In Microwave
- Ice Maker
- Dishwasher
- Stainless Steel Appliances
- Kitchen Island
- Upgraded Countertops
- Disposal
Bedrooms and Bathrooms
- En-Suite Primary Bedroom
Laundry
- Laundry Room
- Laundry on lower level
- Dryer
- Washer
Utilities
- Central Air
- Heat Pump System
- Electric Water Heater
Additional Features
- More Than Two Accessible Exits
- Property is in very good condition
Listing and Financial Details
- Residential Lease
- Security Deposit $2,650
- Tenant pays for cable TV, electricity, heat, hot water, insurance, water
- The owner pays for association fees, real estate taxes
- Rent includes lawn service, sewer, snow removal, trash removal
- No Smoking Allowed
- 12-Month Min and 24-Month Max Lease Term
- Available 7/15/25
- Assessor Parcel Number 134-16.00-2443.00
Community Details
Overview
- Built by Ryan Homes
- Sea Edge Subdivision
- Property Manager
Pet Policy
- Pets allowed on a case-by-case basis
Map
Source: Bright MLS
MLS Number: DESU2090718
APN: 134-16.00-2443.00
- 36629 Calm Water Dr
- 36695 Calm Water Dr
- 28020 Dew Drop Ln
- 36642 Calm Water Dr
- 38643 Sunflower St
- 39020 Surfbird Dr
- 38647 Sunflower St
- 38647 Sunflower St
- 38647 Sunflower St
- 38647 Sunflower St
- 38647 Sunflower St
- 38647 Sunflower St
- 38647 Sunflower St
- 38647 Sunflower St
- 39015 Surfbird Dr
- 39007 Surfbird Dr
- 38610 Sunflower St
- 39192 Surfbird Dr
- 39193 Surfbird Dr
- 14108 Woodbine St
- 36695 Calm Water Dr
- 35014 Sunfish Ln
- 117 Chandler Way
- 31640 Raegans Way
- 35205 Tupelo Cir
- 31818 Shad Crk Way
- 31531 Deep Pond Ln
- 32044 White Tail Dr Unit TH117
- 37170 Lord Baltimore Ln
- 33173 Ponte Vecchio Plaza
- 37244 Brenda Ln
- 33718 Chatham Way
- 35802 Atlantic Ave
- 20 Seabrook Rd
- 31392 Oak St
- 32837 Bauska Dr
- 34152 Gooseberry Ave
- 32671 Widgeon Rd
- 13 Basin Cove Way Unit T82L
- 38425 Mainsail Dr Unit 1
