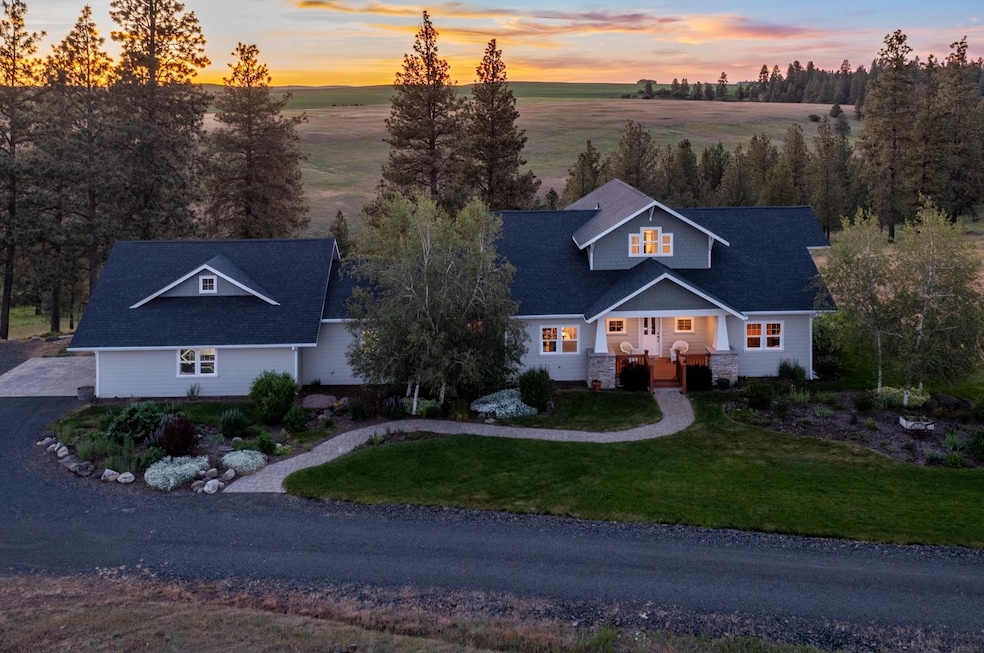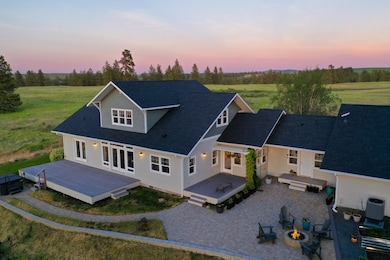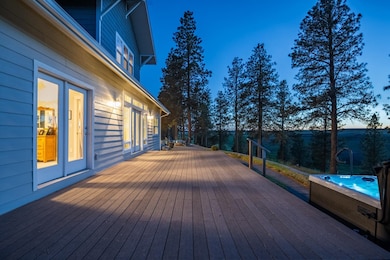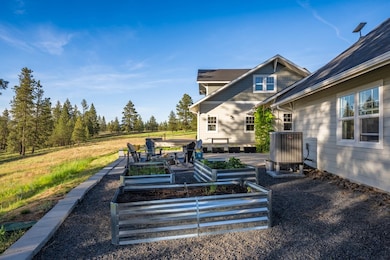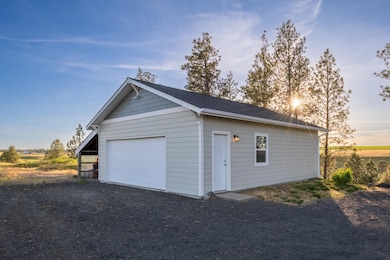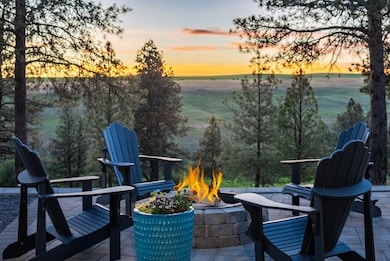
28018 S North Kentuck Trails Rd Spangle, WA 99031
Estimated payment $5,930/month
Highlights
- Water Views
- Craftsman Architecture
- 1 Fireplace
- 67 Acre Lot
- Wood Flooring
- Solid Surface Countertops
About This Home
Country Living on the Palouse. 240 Views—67 Acres. Craftsman Design W/ Spacious Floorplan-Charming Stone Floor to Ceiling Fireplace. All the Well Thought Out Details for Easy Living. 3 Bedrooms Plus Main Floor Primary Opens onto Deck, Hot Tub Views! Designated Light Filled Office (Or 2). 1 Main & or Room Over Garage—Remodeled Kitchen W/ Double Ovens & Snazzy Butler’s Pantry! 2 Bedroom Up w/ Redone Bathroom & Gathering Space—T.V. Etc. House Is Flooded with Light & Accented by Extensive Stunning Merbau Solid Hardwoods. Expansive Trex Deck W/ 2021 Hot Tub & Fire Pit. Enjoy The Lovely Setting W/ Rolling Views and Seasonal Creek—Sunsets. Private & Quiet! Entire East Boundary Is Under Permanent Conservation Easement. Can Never Be Developed!! Additional 2 Car Garage/ Shop Area (32’X24’). New Roof 2025 On House. New HVAC 2024, Exterior Paint 2024, Interior Paint 2020, Carpet 2021, Double Ovens 2021. Want To Be a Cattle Rancher? Or Horses? Two More Building Sites Possible.
Home Details
Home Type
- Single Family
Est. Annual Taxes
- $7,640
Year Built
- Built in 2007
Lot Details
- 67 Acre Lot
- Property fronts an easement
- Property is zoned RCV
Parking
- 4 Car Garage
- Workshop in Garage
- Off-Site Parking
Property Views
- Water
- Mountain
- Territorial
Home Design
- Craftsman Architecture
- Traditional Architecture
- Brick or Stone Veneer
Interior Spaces
- 3,489 Sq Ft Home
- 1 Fireplace
- Wood Flooring
Kitchen
- Double Oven
- Gas Range
- Dishwasher
- Solid Surface Countertops
- Disposal
Bedrooms and Bathrooms
- 3 Bedrooms
- 3 Bathrooms
Outdoor Features
- Seasonal Stream
- Separate Outdoor Workshop
Schools
- Liberty Middle School
- Liberty High School
Utilities
- Forced Air Heating and Cooling System
- Heat Pump System
Listing and Financial Details
- Assessor Parcel Number 42175.9047
Map
Home Values in the Area
Average Home Value in this Area
Tax History
| Year | Tax Paid | Tax Assessment Tax Assessment Total Assessment is a certain percentage of the fair market value that is determined by local assessors to be the total taxable value of land and additions on the property. | Land | Improvement |
|---|---|---|---|---|
| 2024 | $7,640 | $1,070,200 | $447,000 | $623,200 |
| 2023 | $7,139 | $1,000,500 | $338,500 | $662,000 |
| 2022 | $6,689 | $966,600 | $338,500 | $628,100 |
| 2021 | $6,497 | $667,900 | $191,500 | $476,400 |
| 2020 | $6,342 | $586,600 | $182,300 | $404,300 |
| 2019 | $5,612 | $550,520 | $157,820 | $392,700 |
| 2018 | $5,535 | $459,900 | $153,000 | $306,900 |
| 2017 | $5,281 | $456,900 | $150,000 | $306,900 |
| 2016 | $4,369 | $410,300 | $150,000 | $260,300 |
Property History
| Date | Event | Price | Change | Sq Ft Price |
|---|---|---|---|---|
| 06/24/2025 06/24/25 | For Sale | $950,000 | -- | $272 / Sq Ft |
Similar Homes in Spangle, WA
Source: Spokane Association of REALTORS®
MLS Number: 202519249
APN: 42175.9047
- 11900 E Hays Rd Unit Lot A - Parcel 9030
- 6919 E Spangle Waverly Rd
- 412 W Carlton Ave
- 409 N 2nd St
- 406 N Northridge Way
- 0 Unassigned Address Rd Unit SAR202513397
- XXX E Cornwall Rd
- XXX Vacant Land
- 3514 E Watt Rd
- 205 E 2nd St
- 225 E 5th St
- Lot 2 Nka Cheney Spangle Rd Unit Parcel 32085.9041
- 0 S Jackson Rd Unit SAR202425362
- 0 S Jackson Rd Unit NWM2302606
- 2XXX S Spangle Creek Rd
- 208 S Weaver St
- 320 S River St
- 1328 E Smythe Rd
- 511 S 2nd St
- 102 E Cameron Rd
