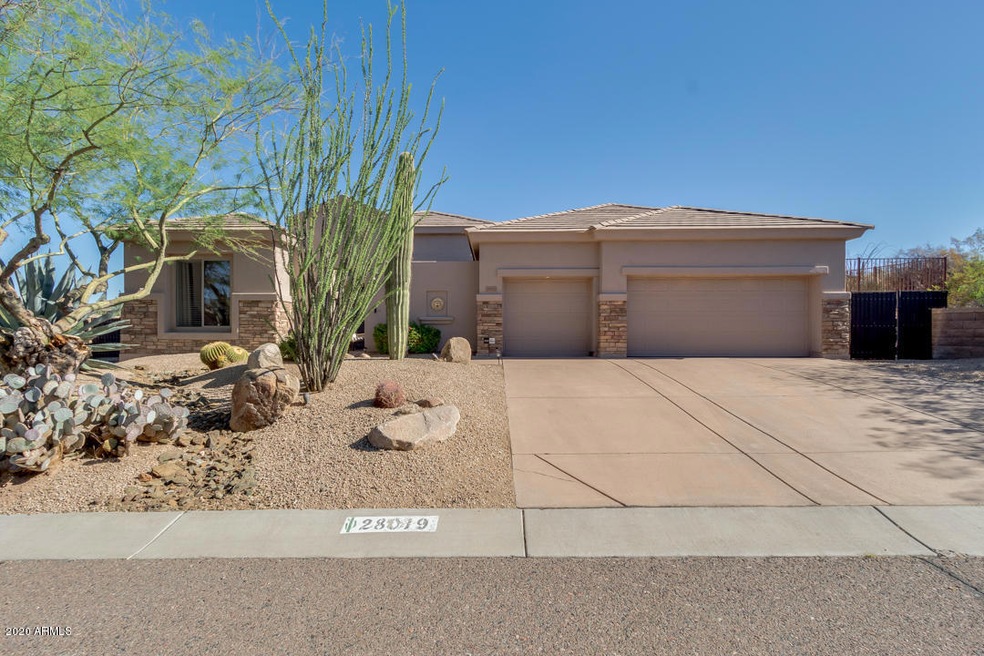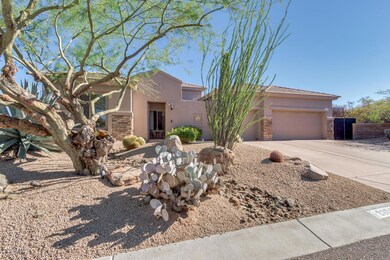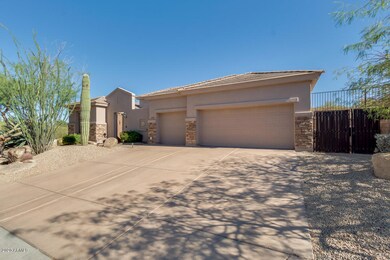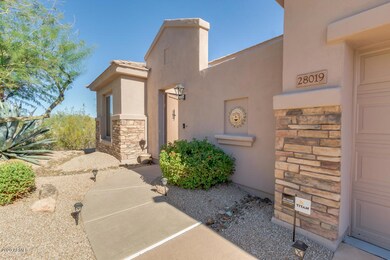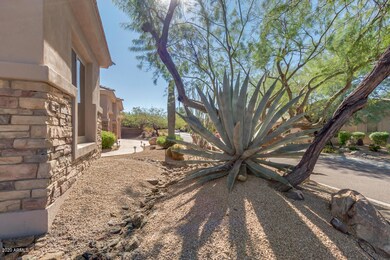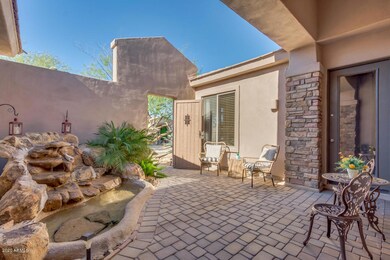
28019 N 115th Place Scottsdale, AZ 85262
Dynamite Foothills NeighborhoodHighlights
- Guest House
- RV Gated
- Family Room with Fireplace
- Sonoran Trails Middle School Rated A-
- Mountain View
- Santa Barbara Architecture
About This Home
As of December 2020Look no further! You've found the home you longed for! Located in highly sought after North Scottsdale, this luxurious 4 bed, 3.5 bath property boasts a charming facade, desert landscaping, 3 car garage, and much more! Inside you will find formal dining and living areas, a den, ideal for an office or additional bedroom. The fabulous kitchen is a chef's dream come true, with its ample cabinetry, pantry, granite countertops, stainless steel appliances including a double wall oven, and island with breakfast bar. The grandiose master bedroom features a private bath with double sinks and a spacious walk-in closet for all your belongings. Stunning backyard includes a covered patio, grassy area, an outdoor fireplace, and built-in BBQ perfect for an anytime of the year cookout!
Last Agent to Sell the Property
DPR Realty LLC License #SA552604000 Listed on: 11/02/2020

Home Details
Home Type
- Single Family
Est. Annual Taxes
- $3,790
Year Built
- Built in 2002
Lot Details
- 0.9 Acre Lot
- Desert faces the front and back of the property
- Wrought Iron Fence
- Block Wall Fence
- Artificial Turf
- Corner Lot
- Front and Back Yard Sprinklers
- Sprinklers on Timer
- Private Yard
- Grass Covered Lot
HOA Fees
- $47 Monthly HOA Fees
Parking
- 3 Car Direct Access Garage
- Garage Door Opener
- RV Gated
Home Design
- Santa Barbara Architecture
- Wood Frame Construction
- Tile Roof
- Stone Exterior Construction
- Stucco
Interior Spaces
- 3,156 Sq Ft Home
- 1-Story Property
- Ceiling height of 9 feet or more
- Ceiling Fan
- Double Pane Windows
- Solar Screens
- Family Room with Fireplace
- 2 Fireplaces
- Mountain Views
- Security System Owned
Kitchen
- Eat-In Kitchen
- Breakfast Bar
- Gas Cooktop
- Built-In Microwave
- Kitchen Island
- Granite Countertops
Flooring
- Carpet
- Tile
Bedrooms and Bathrooms
- 4 Bedrooms
- 3.5 Bathrooms
- Dual Vanity Sinks in Primary Bathroom
Outdoor Features
- Covered patio or porch
- Outdoor Fireplace
- Built-In Barbecue
Schools
- Desert Sun Academy Elementary School
- Sonoran Trails Middle School
- Cactus Shadows High School
Utilities
- Central Air
- Heating System Uses Natural Gas
- High Speed Internet
- Cable TV Available
Additional Features
- No Interior Steps
- Guest House
Listing and Financial Details
- Tax Lot 17
- Assessor Parcel Number 216-79-257
Community Details
Overview
- Association fees include ground maintenance
- Peterson Company Association, Phone Number (480) 513-6846
- Built by US Home Corp
- Desert Vista Subdivision
Recreation
- Bike Trail
Ownership History
Purchase Details
Home Financials for this Owner
Home Financials are based on the most recent Mortgage that was taken out on this home.Purchase Details
Home Financials for this Owner
Home Financials are based on the most recent Mortgage that was taken out on this home.Purchase Details
Home Financials for this Owner
Home Financials are based on the most recent Mortgage that was taken out on this home.Purchase Details
Home Financials for this Owner
Home Financials are based on the most recent Mortgage that was taken out on this home.Purchase Details
Home Financials for this Owner
Home Financials are based on the most recent Mortgage that was taken out on this home.Purchase Details
Home Financials for this Owner
Home Financials are based on the most recent Mortgage that was taken out on this home.Purchase Details
Purchase Details
Purchase Details
Home Financials for this Owner
Home Financials are based on the most recent Mortgage that was taken out on this home.Purchase Details
Purchase Details
Home Financials for this Owner
Home Financials are based on the most recent Mortgage that was taken out on this home.Purchase Details
Purchase Details
Purchase Details
Similar Homes in Scottsdale, AZ
Home Values in the Area
Average Home Value in this Area
Purchase History
| Date | Type | Sale Price | Title Company |
|---|---|---|---|
| Warranty Deed | $835,000 | First American Title Ins Co | |
| Interfamily Deed Transfer | -- | Clear Title Agency Of Az | |
| Interfamily Deed Transfer | -- | First American Title Insuran | |
| Warranty Deed | $630,000 | First American Title Insuran | |
| Warranty Deed | $570,000 | First American Title Ins Co | |
| Interfamily Deed Transfer | -- | Magnus Title Agency Llc | |
| Warranty Deed | $440,000 | Magnus Title Agency Llc | |
| Trustee Deed | $351,914 | Great American Title Agency | |
| Cash Sale Deed | $405,000 | Lawyers Title Of Arizona Inc | |
| Interfamily Deed Transfer | -- | Security Title Agency Inc | |
| Interfamily Deed Transfer | -- | First Financial Title Agency | |
| Interfamily Deed Transfer | -- | First Financial Title Agency | |
| Warranty Deed | -- | Sun City Title Agency | |
| Warranty Deed | -- | Transnation Title Insurance | |
| Interfamily Deed Transfer | -- | Chicago Title Insurance Co |
Mortgage History
| Date | Status | Loan Amount | Loan Type |
|---|---|---|---|
| Previous Owner | $204,000 | New Conventional | |
| Previous Owner | $317,600 | New Conventional | |
| Previous Owner | $300,000 | Adjustable Rate Mortgage/ARM | |
| Previous Owner | $484,500 | New Conventional | |
| Previous Owner | $360,000 | Unknown | |
| Previous Owner | $445,000 | Purchase Money Mortgage | |
| Previous Owner | $650,000 | New Conventional | |
| Previous Owner | $100,000 | Credit Line Revolving | |
| Previous Owner | $550,000 | New Conventional | |
| Previous Owner | $344,529 | No Value Available | |
| Previous Owner | $86,133 | Stand Alone Second | |
| Closed | $81,500 | No Value Available |
Property History
| Date | Event | Price | Change | Sq Ft Price |
|---|---|---|---|---|
| 07/08/2025 07/08/25 | For Sale | $1,450,000 | 0.0% | $459 / Sq Ft |
| 06/20/2025 06/20/25 | Off Market | $1,450,000 | -- | -- |
| 05/07/2025 05/07/25 | For Sale | $1,450,000 | +73.7% | $459 / Sq Ft |
| 12/30/2020 12/30/20 | Sold | $835,000 | -4.6% | $265 / Sq Ft |
| 11/30/2020 11/30/20 | Pending | -- | -- | -- |
| 11/02/2020 11/02/20 | For Sale | $875,000 | +38.9% | $277 / Sq Ft |
| 11/14/2018 11/14/18 | Sold | $630,000 | -3.1% | $200 / Sq Ft |
| 10/02/2018 10/02/18 | Price Changed | $650,000 | -2.3% | $206 / Sq Ft |
| 09/17/2018 09/17/18 | Price Changed | $665,000 | -0.7% | $211 / Sq Ft |
| 09/06/2018 09/06/18 | Price Changed | $670,000 | -0.4% | $212 / Sq Ft |
| 08/18/2018 08/18/18 | Price Changed | $672,500 | -0.4% | $213 / Sq Ft |
| 05/23/2018 05/23/18 | Price Changed | $675,000 | -0.6% | $214 / Sq Ft |
| 05/16/2018 05/16/18 | Price Changed | $679,000 | -0.9% | $215 / Sq Ft |
| 05/02/2018 05/02/18 | For Sale | $685,000 | +20.2% | $217 / Sq Ft |
| 02/22/2017 02/22/17 | Sold | $570,000 | -4.5% | $181 / Sq Ft |
| 01/19/2017 01/19/17 | Pending | -- | -- | -- |
| 01/07/2017 01/07/17 | Price Changed | $597,000 | -0.5% | $189 / Sq Ft |
| 11/26/2016 11/26/16 | Price Changed | $599,900 | -3.1% | $190 / Sq Ft |
| 11/19/2016 11/19/16 | Price Changed | $619,000 | -0.1% | $196 / Sq Ft |
| 11/11/2016 11/11/16 | Price Changed | $619,500 | -0.1% | $196 / Sq Ft |
| 11/04/2016 11/04/16 | Price Changed | $619,900 | 0.0% | $196 / Sq Ft |
| 10/27/2016 10/27/16 | Price Changed | $620,000 | -1.4% | $196 / Sq Ft |
| 10/05/2016 10/05/16 | Price Changed | $629,000 | -1.6% | $199 / Sq Ft |
| 09/15/2016 09/15/16 | Price Changed | $639,000 | -0.1% | $202 / Sq Ft |
| 09/01/2016 09/01/16 | Price Changed | $639,900 | -1.2% | $203 / Sq Ft |
| 08/26/2016 08/26/16 | Price Changed | $647,900 | -0.2% | $205 / Sq Ft |
| 08/12/2016 08/12/16 | Price Changed | $649,000 | -1.5% | $206 / Sq Ft |
| 07/28/2016 07/28/16 | Price Changed | $659,000 | -0.9% | $209 / Sq Ft |
| 07/19/2016 07/19/16 | Price Changed | $665,000 | -0.6% | $211 / Sq Ft |
| 06/30/2016 06/30/16 | Price Changed | $669,000 | -1.5% | $212 / Sq Ft |
| 06/23/2016 06/23/16 | Price Changed | $679,000 | -1.5% | $215 / Sq Ft |
| 06/11/2016 06/11/16 | For Sale | $689,000 | +56.6% | $218 / Sq Ft |
| 04/13/2016 04/13/16 | Sold | $440,000 | -9.3% | $139 / Sq Ft |
| 03/16/2016 03/16/16 | Price Changed | $485,000 | -5.8% | $154 / Sq Ft |
| 01/04/2016 01/04/16 | Price Changed | $515,000 | -6.4% | $163 / Sq Ft |
| 11/10/2015 11/10/15 | Price Changed | $550,000 | -4.3% | $174 / Sq Ft |
| 10/07/2015 10/07/15 | Price Changed | $575,000 | -3.8% | $182 / Sq Ft |
| 08/25/2015 08/25/15 | Price Changed | $598,000 | -6.3% | $189 / Sq Ft |
| 08/01/2015 08/01/15 | For Sale | $638,000 | -- | $202 / Sq Ft |
Tax History Compared to Growth
Tax History
| Year | Tax Paid | Tax Assessment Tax Assessment Total Assessment is a certain percentage of the fair market value that is determined by local assessors to be the total taxable value of land and additions on the property. | Land | Improvement |
|---|---|---|---|---|
| 2025 | $3,262 | $78,522 | -- | -- |
| 2024 | $3,541 | $74,783 | -- | -- |
| 2023 | $3,541 | $91,430 | $18,280 | $73,150 |
| 2022 | $3,399 | $67,830 | $13,560 | $54,270 |
| 2021 | $3,805 | $65,110 | $13,020 | $52,090 |
| 2020 | $3,790 | $62,770 | $12,550 | $50,220 |
| 2019 | $3,720 | $61,330 | $12,260 | $49,070 |
| 2018 | $3,610 | $60,620 | $12,120 | $48,500 |
| 2017 | $3,463 | $62,220 | $12,440 | $49,780 |
| 2016 | $3,976 | $60,070 | $12,010 | $48,060 |
| 2015 | $3,272 | $53,050 | $10,610 | $42,440 |
Agents Affiliated with this Home
-
Carrie Mellon
C
Seller's Agent in 2025
Carrie Mellon
DPR Realty
(602) 339-4205
1 in this area
24 Total Sales
-
Allan Macdonald

Seller's Agent in 2018
Allan Macdonald
Russ Lyon Sotheby's International Realty
(480) 220-9724
146 Total Sales
-
Kyle Carr
K
Seller's Agent in 2017
Kyle Carr
HomeSmart Lifestyles
(602) 451-6943
41 Total Sales
-
Dale Pavlicek

Buyer's Agent in 2017
Dale Pavlicek
Coldwell Banker Realty
(602) 570-6300
84 Total Sales
-
A
Seller's Agent in 2016
Annie Kuhn
Realty One Group
-
J
Buyer's Agent in 2016
Jody Dents
HomeSmart
Map
Source: Arizona Regional Multiple Listing Service (ARMLS)
MLS Number: 6155015
APN: 216-79-257
- 38026 N 114th Way Unit 32
- 11299 E Greythorn Dr
- 28405 N 113th Way
- 28349 N 113th St
- 28437 N 112th Way
- 27524 N 113th Place Unit 5
- 27667 N 118th St Unit 22
- 28787 N 114th St Unit N & P
- 28805 N 114th St
- 11239 E Oberlin Way
- 11103 E Blue Sky Dr
- 11366 E Southwind Ln
- 27211 N 111th St
- 11123 E Monument Dr
- 29125 N 114th St
- 27411 N 120th St
- 28119 N 109th Way
- 28101 N 109th Way
- 28083 N 109th Way
- 0 E Red Bird Rd Unit 6774532
