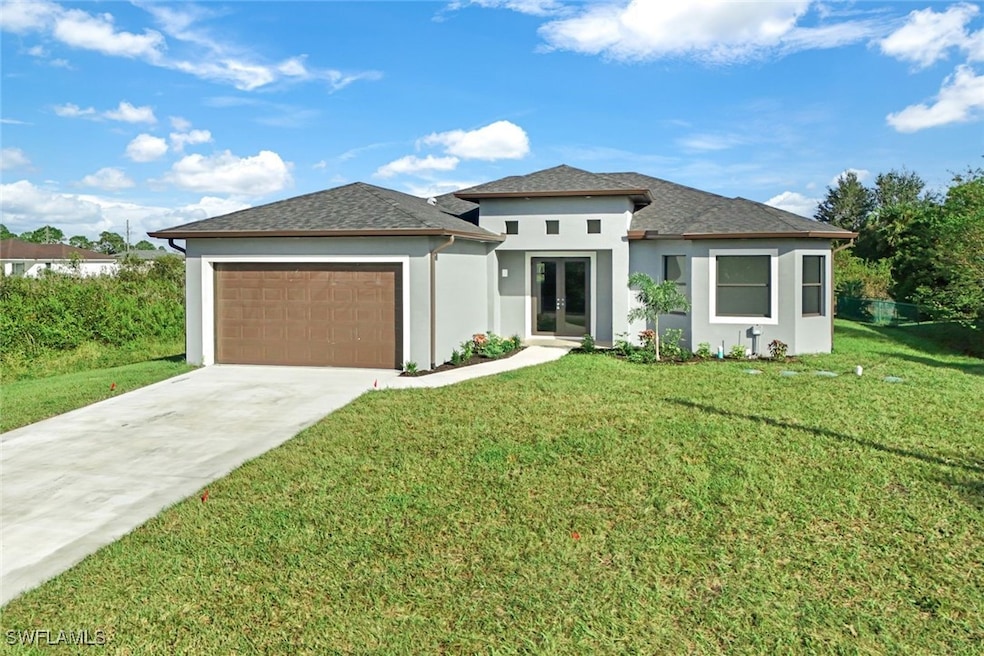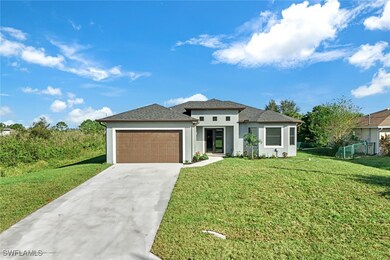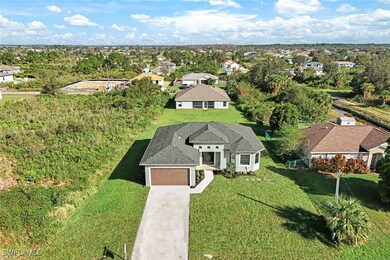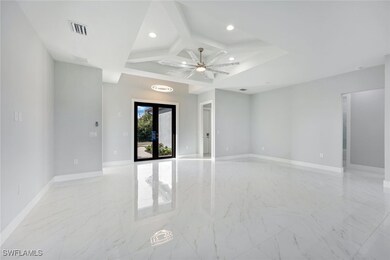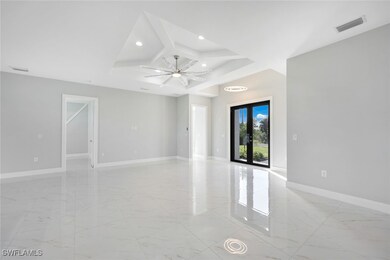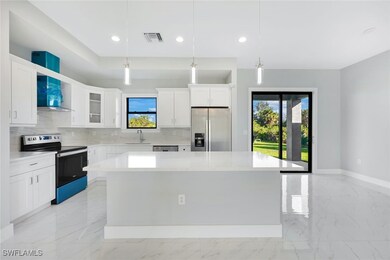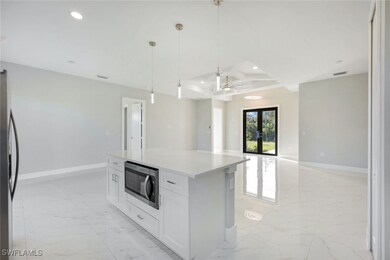
2802 63rd St W Lehigh Acres, FL 33971
Harris NeighborhoodEstimated payment $2,105/month
Highlights
- New Construction
- No HOA
- Porch
- Cathedral Ceiling
- Den
- 2 Car Attached Garage
About This Home
PRICE ADJUSTMENT!!! SELLER'S CONCESSION 10,000 FOR CLOSING COST AND POINTS. Where contemporary style converges with exceptional sophistication. Every detail has been meticulously crafted to reflect the pinnacle of simplicity style home, from the sleek, open-concept living spaces to the luxurious finishes throughout houses. Expansive 24x24 modern tile flooring adds a touch of sophistication to every room while offering easy maintenance and durability. The state-of-the-art kitchen featuring elegant quartz countertops, wood white cabinets, and a sleek modern tile backsplash, is equipped with top-of-the-line appliances and a chef's delight and is perfect for entertaining. The master bedroom is a luxurious retreat, offering elegant high-tray ceilings and a walk-in closet connected to the master bathroom. Here, you'll find dual sinks, a modern mirror, and a large walk-in shower, creating a spa-like oasis for relaxation. Additional bedrooms are generously sized and thoughtfully designed, providing comfort and privacy for family and guests alike. All bedrooms offer wood wall accents adding relaxation and style. Situated in a quiet street, this home offers modern elegance and privacy. Don’t miss your chance to call this stunning property home. Please schedule a showing today and experience luxury living at its finest!
Home Details
Home Type
- Single Family
Est. Annual Taxes
- $339
Year Built
- Built in 2024 | New Construction
Lot Details
- 0.25 Acre Lot
- Lot Dimensions are 80 x 137 x 80 x 137
- South Facing Home
- Rectangular Lot
- Sprinkler System
- Property is zoned RS-1
Parking
- 2 Car Attached Garage
- Garage Door Opener
- Driveway
Home Design
- Shingle Roof
- Stucco
Interior Spaces
- 1,715 Sq Ft Home
- 1-Story Property
- Coffered Ceiling
- Tray Ceiling
- Cathedral Ceiling
- Ceiling Fan
- Single Hung Windows
- Open Floorplan
- Den
- Tile Flooring
Kitchen
- Self-Cleaning Oven
- Microwave
- Ice Maker
- Dishwasher
- Kitchen Island
Bedrooms and Bathrooms
- 4 Bedrooms
- Split Bedroom Floorplan
- Walk-In Closet
- 2 Full Bathrooms
- Dual Sinks
- Shower Only
- Separate Shower
Home Security
- Impact Glass
- High Impact Door
- Fire and Smoke Detector
Outdoor Features
- Open Patio
- Porch
Schools
- School Choice Elementary School
- School Chiice Middle School
- School Choice High School
Utilities
- Central Heating and Cooling System
- Well
- Water Purifier
- Septic Tank
Community Details
- No Home Owners Association
- Lehigh Acres Subdivision
Listing and Financial Details
- Legal Lot and Block 12 / 77
- Assessor Parcel Number 01-44-26-L4-08077.0120
Map
Home Values in the Area
Average Home Value in this Area
Tax History
| Year | Tax Paid | Tax Assessment Tax Assessment Total Assessment is a certain percentage of the fair market value that is determined by local assessors to be the total taxable value of land and additions on the property. | Land | Improvement |
|---|---|---|---|---|
| 2024 | $377 | $8,674 | -- | -- |
| 2023 | $339 | $7,885 | $0 | $0 |
| 2022 | $302 | $7,168 | $7,168 | $0 |
| 2021 | $255 | $4,000 | $4,000 | $0 |
| 2020 | $249 | $3,200 | $3,200 | $0 |
| 2019 | $111 | $3,800 | $3,800 | $0 |
| 2018 | $105 | $4,500 | $4,500 | $0 |
| 2017 | $92 | $3,069 | $3,069 | $0 |
| 2016 | $93 | $3,960 | $3,960 | $0 |
| 2015 | $81 | $2,550 | $2,550 | $0 |
| 2014 | -- | $2,405 | $2,405 | $0 |
| 2013 | -- | $1,900 | $1,900 | $0 |
Property History
| Date | Event | Price | Change | Sq Ft Price |
|---|---|---|---|---|
| 05/28/2025 05/28/25 | Price Changed | $375,000 | -2.6% | $219 / Sq Ft |
| 02/12/2025 02/12/25 | For Sale | $385,000 | 0.0% | $224 / Sq Ft |
| 02/12/2025 02/12/25 | Off Market | $385,000 | -- | -- |
| 11/03/2024 11/03/24 | For Sale | $385,000 | 0.0% | $224 / Sq Ft |
| 11/01/2024 11/01/24 | Off Market | $385,000 | -- | -- |
| 08/18/2024 08/18/24 | For Sale | $385,000 | +3566.7% | $224 / Sq Ft |
| 06/02/2021 06/02/21 | Sold | $10,500 | -4.5% | -- |
| 06/02/2021 06/02/21 | For Sale | $11,000 | +254.8% | -- |
| 09/20/2019 09/20/19 | Sold | $3,100 | -11.4% | -- |
| 08/21/2019 08/21/19 | Pending | -- | -- | -- |
| 08/15/2019 08/15/19 | For Sale | $3,500 | -- | -- |
Purchase History
| Date | Type | Sale Price | Title Company |
|---|---|---|---|
| Warranty Deed | $10,500 | Stewart Title Company | |
| Warranty Deed | $3,100 | Townsend Title Ins Agcy Llc | |
| Warranty Deed | $215,000 | Sunbelt Title Agency |
Similar Homes in Lehigh Acres, FL
Source: Florida Gulf Coast Multiple Listing Service
MLS Number: 224067897
APN: 01-44-26-L4-08077.0120
- 2804 64th St W
- 2816 64th St W
- 2808 61st St W
- 6013 Gene Ave N
- 2904 64th St W
- 2900 61st St W
- 2818 66th St W
- 6007 Hanna Ave N
- 6006 Ida Ave N
- 2700 66th St W
- 2915 65th St W
- 2611 65th St W
- 2705 68th St W
- 2611 62nd St W
- 2803 68th St W
- 2919 65th St W
- 2606 62nd St W
- 2615 68th St W
- 6001 June Ave N
- 3001 62nd St W Unit 11
- 2803 64th St W
- 2812 62nd St W
- 6008 Flora Ave N
- 2915 65th St W
- 2608 64th St W
- 2919 65th St W
- 6007 Judy Ave N
- 6005 Beth Ave N
- 3014 65th St W
- 3016 65th St W
- 2906 65th St W
- 2615 58th St W
- 2902 61st St W
- 3007 68th St W
- 2807 57th St W
- 2815 57th St W
- 3111 62nd St W
- 3201 57th St W
- 3204 66th St W
- 2712 53rd St W
