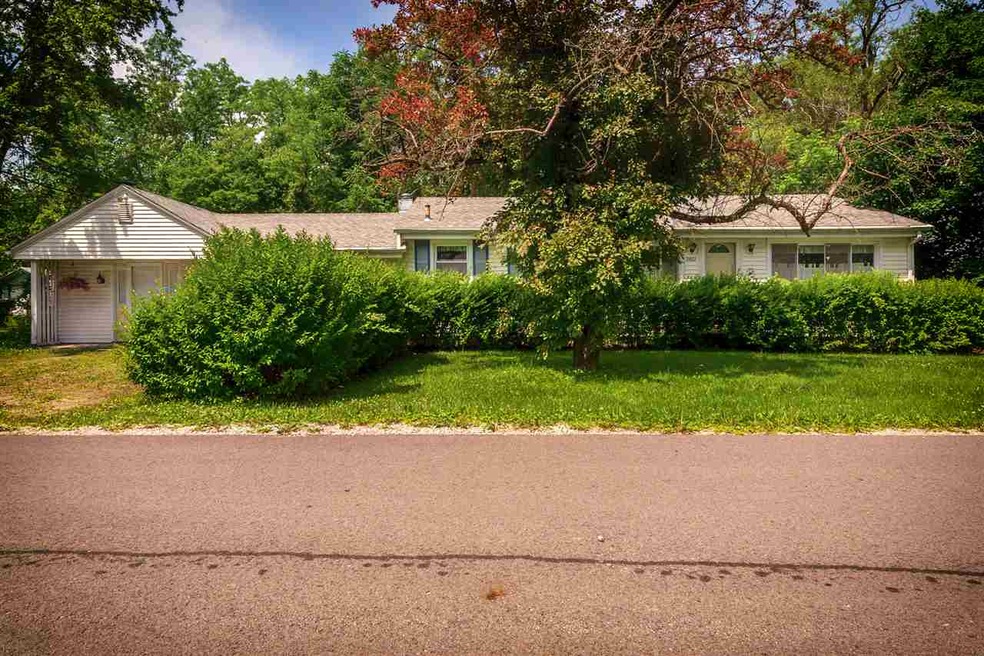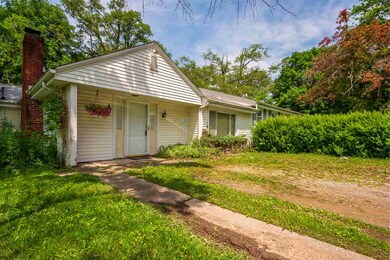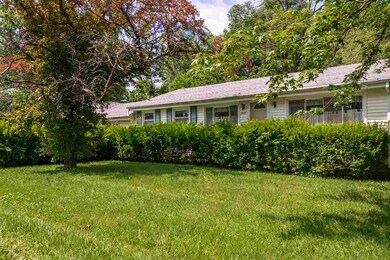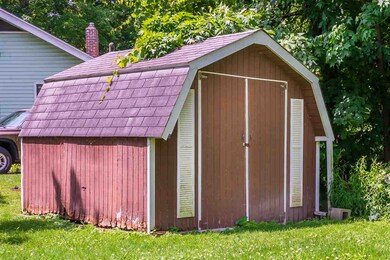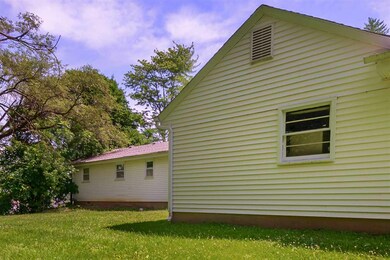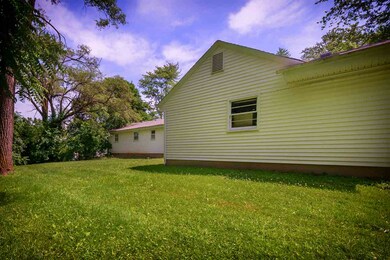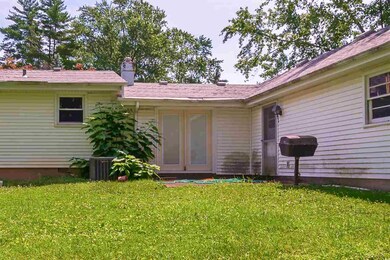
2802 Bellaire Dr Fort Wayne, IN 46804
Southwest Fort Wayne NeighborhoodHighlights
- Ranch Style House
- 2 Car Attached Garage
- Level Lot
- 1 Fireplace
- Forced Air Heating and Cooling System
About This Home
As of April 2025This ranch home has a tremendous amount of potential and will sell in a price range affordable to many. The home features 3 bedrooms, 1 full bath, living room, kitchen with wood cabinetry and a huge family room with wood burning fireplace. The home also has an over sized two car garage with automatic opener. If you are looking for a project home to flip or for a home that needs some updating to gain instant equity put this home on your tour as a must see.
Home Details
Home Type
- Single Family
Est. Annual Taxes
- $848
Year Built
- Built in 1952
Lot Details
- 0.35 Acre Lot
- Lot Dimensions are 79x160
- Level Lot
Parking
- 2 Car Attached Garage
Home Design
- Ranch Style House
- Slab Foundation
- Asphalt Roof
- Vinyl Construction Material
Interior Spaces
- 1,826 Sq Ft Home
- 1 Fireplace
- Screen For Fireplace
- Crawl Space
Bedrooms and Bathrooms
- 3 Bedrooms
- 1 Full Bathroom
Location
- Suburban Location
Schools
- Indian Village Elementary School
- Kekionga Middle School
- South Side High School
Utilities
- Forced Air Heating and Cooling System
- Heating System Uses Gas
Community Details
- Country Club Hills Subdivision
Listing and Financial Details
- Assessor Parcel Number 02-12-18-204-007.000-076
Ownership History
Purchase Details
Home Financials for this Owner
Home Financials are based on the most recent Mortgage that was taken out on this home.Purchase Details
Home Financials for this Owner
Home Financials are based on the most recent Mortgage that was taken out on this home.Similar Homes in Fort Wayne, IN
Home Values in the Area
Average Home Value in this Area
Purchase History
| Date | Type | Sale Price | Title Company |
|---|---|---|---|
| Deed | $185,000 | None Listed On Document | |
| Personal Reps Deed | -- | Metropolitan Title Of In |
Property History
| Date | Event | Price | Change | Sq Ft Price |
|---|---|---|---|---|
| 07/17/2025 07/17/25 | Price Changed | $248,900 | -0.4% | $136 / Sq Ft |
| 05/23/2025 05/23/25 | For Sale | $249,900 | +35.1% | $137 / Sq Ft |
| 04/18/2025 04/18/25 | Sold | $185,000 | -14.4% | $101 / Sq Ft |
| 03/16/2025 03/16/25 | Pending | -- | -- | -- |
| 01/07/2025 01/07/25 | Price Changed | $216,000 | -4.0% | $118 / Sq Ft |
| 10/31/2024 10/31/24 | For Sale | $225,000 | +152.8% | $123 / Sq Ft |
| 08/02/2018 08/02/18 | Sold | $89,000 | 0.0% | $49 / Sq Ft |
| 07/26/2018 07/26/18 | Pending | -- | -- | -- |
| 07/02/2018 07/02/18 | For Sale | $89,000 | -- | $49 / Sq Ft |
Tax History Compared to Growth
Tax History
| Year | Tax Paid | Tax Assessment Tax Assessment Total Assessment is a certain percentage of the fair market value that is determined by local assessors to be the total taxable value of land and additions on the property. | Land | Improvement |
|---|---|---|---|---|
| 2024 | $4,346 | $174,300 | $27,500 | $146,800 |
| 2023 | $4,346 | $190,100 | $17,400 | $172,700 |
| 2022 | $3,484 | $155,000 | $17,400 | $137,600 |
| 2021 | $3,661 | $143,700 | $13,900 | $129,800 |
Agents Affiliated with this Home
-
Daniel Morken

Seller's Agent in 2025
Daniel Morken
Morken Real Estate Services, Inc.
(260) 615-0431
34 in this area
90 Total Sales
-
Son Huynh

Seller's Agent in 2025
Son Huynh
CENTURY 21 Bradley Realty, Inc
(260) 602-5647
31 in this area
220 Total Sales
-
Brandon Steffen

Seller's Agent in 2018
Brandon Steffen
Steffen Group
(260) 710-5684
14 in this area
157 Total Sales
-
Michelle Linsky

Buyer's Agent in 2018
Michelle Linsky
ERA Crossroads
(260) 229-0773
7 in this area
36 Total Sales
Map
Source: Indiana Regional MLS
MLS Number: 201828738
APN: 02-12-18-204-007.000-074
- 6200 Wilmarbee Dr
- 2106 Bayside Ct
- 2101 Bayside Ct
- 6501 Hill Rise Dr
- 6756 Covington Creek Trail
- 6728 Covington Creek Trail
- 4920 N Bend Dr
- 4100 Covington Rd
- 3703 Hazelhurst Dr
- 7012 Melody Ln
- 4701 Covington Rd Unit 18
- 6918 Woodcroft Ln
- 5111 Pinebrook Dr
- 4814 Palatine Dr
- 5125 Pinebrook Dr
- 7101 Melody Ln
- 4521 Covington Rd
- TBD Engle Rd
- 2831 Covington Hollow Trail
- 2026 Randall Rd
