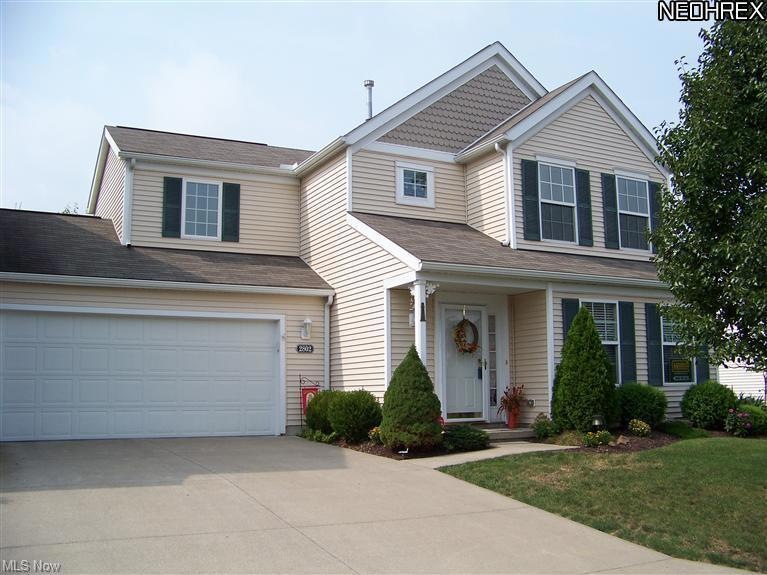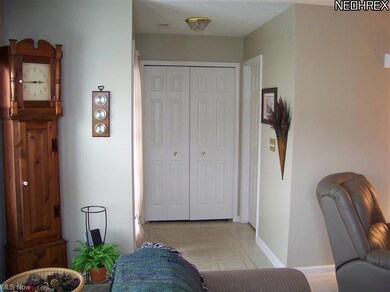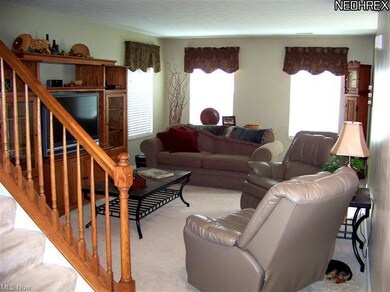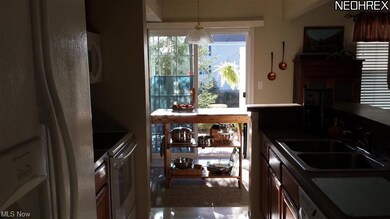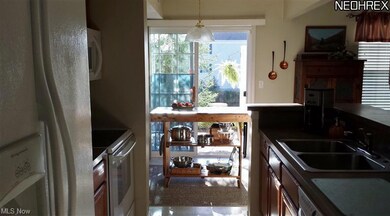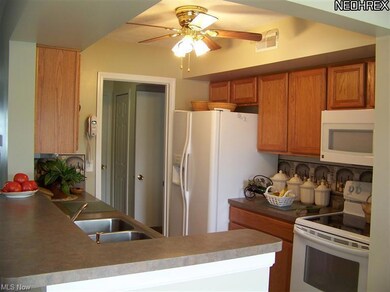
2802 Canvasback Cir Akron, OH 44319
Portage Lakes NeighborhoodHighlights
- Fitness Center
- Colonial Architecture
- 2 Car Direct Access Garage
- Waterfront
- Community Pool
- Patio
About This Home
As of February 2023Absolute Perfection! Exceptional home in the Lakes. Gorgeous water view from beautiful custom concrete patio for you to enjoy during family BBQ's. Spacious floor plan cathedral ceilings. Master suite has huge walk in closet & bath. Plush carpet wood blinds. Tastefully painted in neutral colors. Sellers added more insulation in 2010 for extra savings. This home is still like NEW and is a MUST SEE!! For an Optional fee of $240 per yr your family can enjoy the benefits of the pool, exercise room and community center. There is also extra storage space above the garage. Make sure agent shows you average utilities cost in the attached Docs. Saving abounds. Sellers are providing a Home Warranty for your peace of mind.
Last Agent to Sell the Property
Caryl Haynes
Deleted Agent License #2012000034 Listed on: 09/17/2013
Last Buyer's Agent
Patty Coler
Deleted Agent License #418626
Property Details
Home Type
- Condominium
Est. Annual Taxes
- $1,963
Year Built
- Built in 2004
HOA Fees
- $175 Monthly HOA Fees
Home Design
- Colonial Architecture
- Cluster Home
- Asphalt Roof
- Vinyl Construction Material
Interior Spaces
- 1,576 Sq Ft Home
- 2-Story Property
- Water Views
Kitchen
- Built-In Oven
- Range
- Microwave
- Dishwasher
- Disposal
Bedrooms and Bathrooms
- 3 Bedrooms
Laundry
- Dryer
- Washer
Parking
- 2 Car Direct Access Garage
- Garage Door Opener
Utilities
- Forced Air Heating and Cooling System
- Heating System Uses Gas
Additional Features
- Patio
- Waterfront
Listing and Financial Details
- Assessor Parcel Number 1910035
Community Details
Overview
- Association fees include insurance, landscaping, property management, reserve fund, snow removal, trash removal
Amenities
- Common Area
Recreation
- Fitness Center
- Community Pool
Pet Policy
- Pets Allowed
Ownership History
Purchase Details
Home Financials for this Owner
Home Financials are based on the most recent Mortgage that was taken out on this home.Purchase Details
Home Financials for this Owner
Home Financials are based on the most recent Mortgage that was taken out on this home.Purchase Details
Home Financials for this Owner
Home Financials are based on the most recent Mortgage that was taken out on this home.Similar Homes in the area
Home Values in the Area
Average Home Value in this Area
Purchase History
| Date | Type | Sale Price | Title Company |
|---|---|---|---|
| Fiduciary Deed | $205,000 | Revere Title | |
| Warranty Deed | $137,000 | None Available | |
| Survivorship Deed | $138,875 | U S Title Agency Inc |
Mortgage History
| Date | Status | Loan Amount | Loan Type |
|---|---|---|---|
| Previous Owner | $120,000 | New Conventional | |
| Previous Owner | $124,987 | Fannie Mae Freddie Mac |
Property History
| Date | Event | Price | Change | Sq Ft Price |
|---|---|---|---|---|
| 02/22/2023 02/22/23 | Sold | $205,000 | -2.4% | $130 / Sq Ft |
| 02/05/2023 02/05/23 | Pending | -- | -- | -- |
| 02/03/2023 02/03/23 | Price Changed | $210,000 | -2.3% | $133 / Sq Ft |
| 01/12/2023 01/12/23 | For Sale | $215,000 | +56.9% | $136 / Sq Ft |
| 04/15/2014 04/15/14 | Sold | $137,000 | -0.7% | $87 / Sq Ft |
| 04/14/2014 04/14/14 | Pending | -- | -- | -- |
| 09/17/2013 09/17/13 | For Sale | $137,900 | -- | $88 / Sq Ft |
Tax History Compared to Growth
Tax History
| Year | Tax Paid | Tax Assessment Tax Assessment Total Assessment is a certain percentage of the fair market value that is determined by local assessors to be the total taxable value of land and additions on the property. | Land | Improvement |
|---|---|---|---|---|
| 2025 | $3,950 | $63,935 | $12,079 | $51,856 |
| 2024 | $3,950 | $63,935 | $12,079 | $51,856 |
| 2023 | $3,950 | $63,935 | $12,079 | $51,856 |
| 2022 | $2,520 | $43,964 | $8,505 | $35,459 |
| 2021 | $2,375 | $43,964 | $8,505 | $35,459 |
| 2020 | $2,306 | $43,970 | $8,510 | $35,460 |
| 2019 | $2,042 | $37,070 | $8,510 | $28,560 |
| 2018 | $2,023 | $37,070 | $8,510 | $28,560 |
| 2017 | $2,048 | $37,070 | $8,510 | $28,560 |
| 2016 | $2,043 | $37,070 | $8,510 | $28,560 |
| 2015 | $2,048 | $37,070 | $8,510 | $28,560 |
| 2014 | $1,993 | $37,070 | $8,510 | $28,560 |
| 2013 | $2,118 | $39,300 | $8,510 | $30,790 |
Agents Affiliated with this Home
-

Seller's Agent in 2023
Patty Coler
Deleted Agent
(330) 606-6699
-
Nicolette Maksim

Buyer's Agent in 2023
Nicolette Maksim
RE/MAX
(616) 893-0954
1 in this area
82 Total Sales
-
C
Seller's Agent in 2014
Caryl Haynes
Deleted Agent
Map
Source: MLS Now
MLS Number: 3445076
APN: 19-10035
- 2668 Canvasback Cir
- 85 N House Dr
- 0 W Warner Rd
- 2820 S Main St
- 202 W Warner Rd
- 2652 N Bender Ave
- 315 Loma Dr
- 224 W Ingleside Dr
- 3019 N Turkeyfoot Rd Unit 3027
- 3029 N Turkeyfoot Rd Unit 3037
- 3039 N Turkeyfoot Rd
- 449 W Long Lake Blvd
- 325 Hohman Ave
- 65 E Bellisle Dr
- 166 Lakota Ave
- 2238 Pine Top Ct Unit 12
- 3025 Lamb Dr
- 3189 Kingsley Dr
- 122 Wymore Ave
- 2253 Markey St
