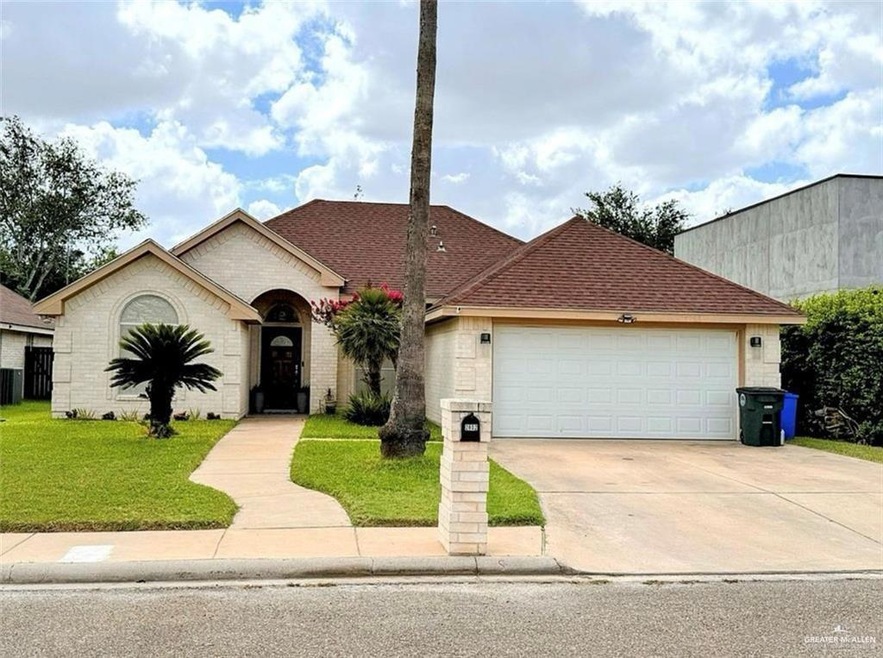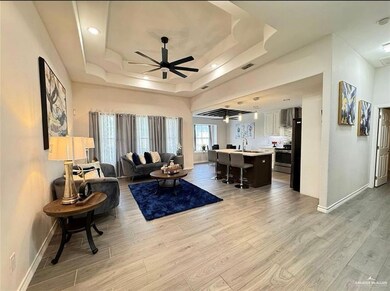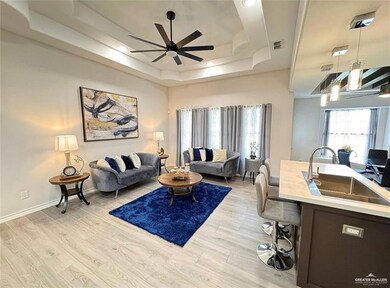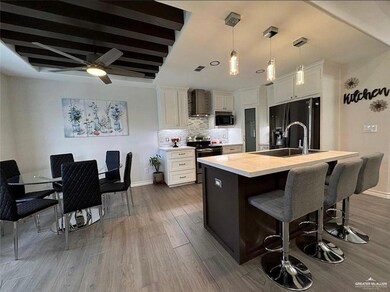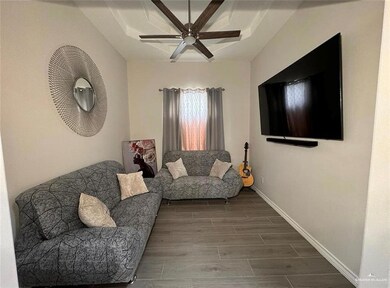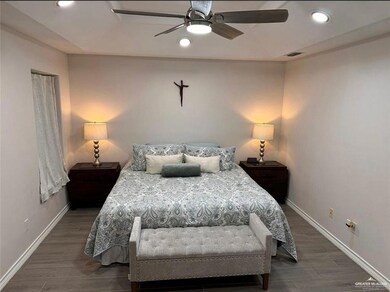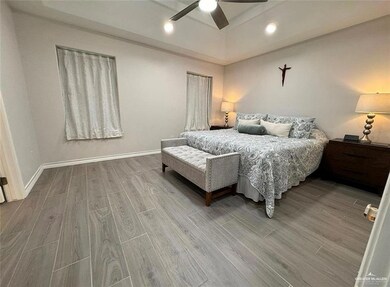
2802 Driftwood Dr Mission, TX 78574
Highlights
- High Ceiling
- Granite Countertops
- Home Office
- Sharyland North Junior High School Rated A
- No HOA
- 2 Car Attached Garage
About This Home
As of February 2025Bring your clients to discover their dream home with this beautifully remodeled 3-bedroom, 2-bathroom property, designed with modern comfort and timeless style in mind. Step into the open-concept living space, where a brand-new kitchen steals the show. Complete with a spacious island, this kitchen is perfect for entertaining and family gatherings. The master suite offers a tranquil retreat, featuring both a luxurious shower and a relaxing tub for ultimate convenience.
Beautiful brown wood-style tile flooring flows seamlessly throughout the home, complementing the neutral color palette that provides a blank canvas for your personal touch. The open living room creates the ideal space for hosting guests or simply unwinding.
Situated in the heart of Sharyland, this home is close to schools, shopping, and dining, combining style and convenience in one perfect package.
Don’t let this opportunity slip by—schedule your showing today!
Home Details
Home Type
- Single Family
Est. Annual Taxes
- $4,530
Year Built
- Built in 2002
Lot Details
- 7,693 Sq Ft Lot
- Privacy Fence
- Wood Fence
Parking
- 2 Car Attached Garage
Home Design
- Brick Exterior Construction
- Slab Foundation
- Shingle Roof
Interior Spaces
- 1,600 Sq Ft Home
- 1-Story Property
- High Ceiling
- Ceiling Fan
- Home Office
- Tile Flooring
- Fire and Smoke Detector
Kitchen
- Dishwasher
- Granite Countertops
Bedrooms and Bathrooms
- 3 Bedrooms
- Split Bedroom Floorplan
- Walk-In Closet
- 2 Full Bathrooms
- Dual Vanity Sinks in Primary Bathroom
- Bathtub and Shower Combination in Primary Bathroom
Laundry
- Laundry Room
- Washer and Dryer Hookup
Schools
- Wernecke Elementary School
- Sharyland North Junior Middle School
- Sharyland Pioneer High School
Utilities
- Central Heating and Cooling System
- Electric Water Heater
Community Details
- No Home Owners Association
- Orange Cove Subdivision
Listing and Financial Details
- Assessor Parcel Number O457000000002300
Ownership History
Purchase Details
Home Financials for this Owner
Home Financials are based on the most recent Mortgage that was taken out on this home.Purchase Details
Purchase Details
Similar Homes in Mission, TX
Home Values in the Area
Average Home Value in this Area
Purchase History
| Date | Type | Sale Price | Title Company |
|---|---|---|---|
| Warranty Deed | -- | Amigo Title | |
| Warranty Deed | -- | Simplifile | |
| Warranty Deed | -- | Edwards Abstract |
Property History
| Date | Event | Price | Change | Sq Ft Price |
|---|---|---|---|---|
| 07/02/2025 07/02/25 | Price Changed | $2,000 | -14.9% | $1 / Sq Ft |
| 06/06/2025 06/06/25 | Price Changed | $2,350 | 0.0% | $1 / Sq Ft |
| 02/12/2025 02/12/25 | Sold | -- | -- | -- |
| 02/08/2025 02/08/25 | For Rent | $2,500 | 0.0% | -- |
| 01/30/2025 01/30/25 | Pending | -- | -- | -- |
| 12/17/2024 12/17/24 | For Sale | $278,000 | -- | $174 / Sq Ft |
Tax History Compared to Growth
Tax History
| Year | Tax Paid | Tax Assessment Tax Assessment Total Assessment is a certain percentage of the fair market value that is determined by local assessors to be the total taxable value of land and additions on the property. | Land | Improvement |
|---|---|---|---|---|
| 2024 | $4,596 | $190,395 | $43,070 | $147,325 |
| 2023 | $4,571 | $192,128 | $43,070 | $149,058 |
| 2022 | $4,377 | $171,170 | $43,070 | $128,100 |
| 2021 | $3,915 | $149,941 | $43,070 | $106,871 |
| 2020 | $3,935 | $144,553 | $43,070 | $101,483 |
| 2019 | $3,593 | $129,991 | $33,071 | $96,920 |
| 2018 | $3,768 | $135,997 | $32,302 | $103,695 |
| 2017 | $3,830 | $137,232 | $32,302 | $104,930 |
| 2016 | $3,899 | $139,700 | $32,302 | $107,398 |
| 2015 | $3,342 | $122,132 | $30,764 | $91,368 |
Agents Affiliated with this Home
-
Paola DeLeon

Seller's Agent in 2025
Paola DeLeon
Grand Realty & Associates, Llc
(956) 562-7898
111 Total Sales
-
Andres De La Rosa

Seller's Agent in 2025
Andres De La Rosa
Dominion Real Estate
(956) 905-3640
205 Total Sales
Map
Source: Greater McAllen Association of REALTORS®
MLS Number: 456879
APN: O4570-00-000-0023-00
- 2706 E 28th St
- 2805 E 28th St
- 2605 Norma Dr
- 2617 E Solar Dr
- 2609 E Solar Dr
- 2417 E 28th St
- 2611 E Solar Dr
- 2508 E Solar Dr
- 2803 Nicole Dr
- 4916 W Highland Ave
- 4821 Walnut St
- 2504 E 25th St
- 5037 Sequoia Ave
- 8047 N 48th Ln
- 2607 Cottonwood St
- 2216 N 48th St
- 3003 Forest Cir
- 4805 W Tamarack Ave
- 4704 Upas Ave
- 2013 N 47th St
