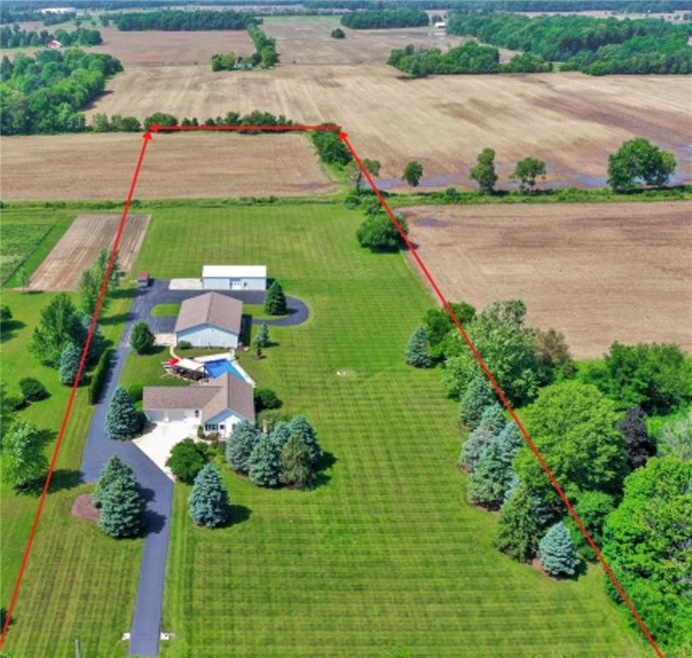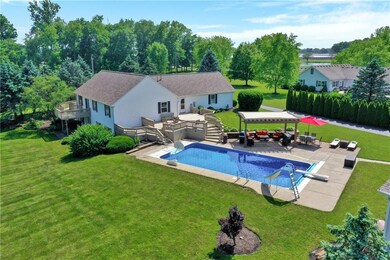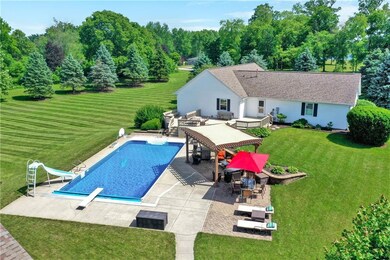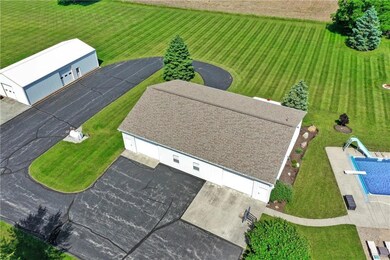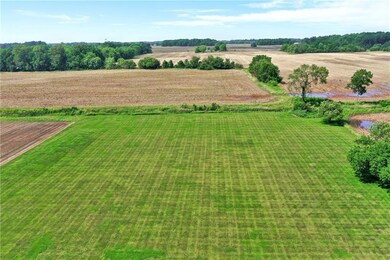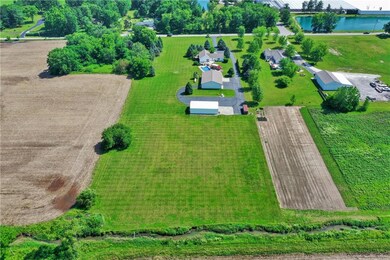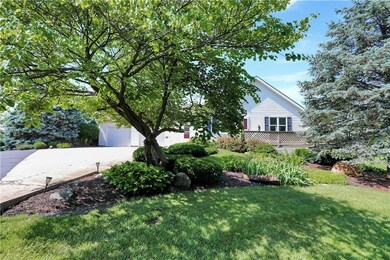
2802 E 186th St Westfield, IN 46074
East Westfield NeighborhoodHighlights
- In Ground Pool
- 7.54 Acre Lot
- Ranch Style House
- Washington Woods Elementary School Rated A
- Deck
- Pole Barn
About This Home
As of March 2024WHAT A FIND IN A GREAT LOCATION! 4 BED/3.5 BA RANCH w/ WALK OUT FINISHED BSMT w/ POOL (newer liner & cover), 2 OUTBUILDINGS (64’X45’ & 50’X30’) w/ UTILITIES, SITTING on 7.5 PLUSH ACRES (3 parcels)! ALL THIS & MINUTES FROM WESTFIELD DOWNTOWN! THERE IS CURRENTLY A SPACIOUS 1500 SF, 2 BED / 1 BATH APARTMENT in MIDDLE BARN THAT IS PERFECT for INLAWS QUARTERS, RENTAL or AIRBNB! BARNS have NEWER ROOFS, SIDING & DOORS 2016! HOUSE w/ SPACIOUS OPEN PLAN is WELL KEPT & HAS SOME UPDATING! ROLL OUTBACK to YOUR 40X20 POOL & CUSTOM DECKS with VIEWS FOR DAYS! JUST MINUTES FROM CHATHAM HILLS, BRIDGEWATER CLUB & GRAND PARK!
Last Agent to Sell the Property
Scott Hackman
CENTURY 21 Scheetz Listed on: 06/16/2022

Last Buyer's Agent
Kristie Smith
Indy Homes
Home Details
Home Type
- Single Family
Est. Annual Taxes
- $5,030
Year Built
- Built in 1993
Lot Details
- 7.54 Acre Lot
- Sprinkler System
Parking
- 2 Car Garage
Home Design
- Ranch Style House
- Vinyl Siding
- Concrete Perimeter Foundation
Interior Spaces
- 3,072 Sq Ft Home
- Sound System
- Built-in Bookshelves
- Woodwork
- Vinyl Clad Windows
- Combination Kitchen and Dining Room
- Carpet
- Fire and Smoke Detector
Kitchen
- Gas Oven
- Built-In Microwave
- Free-Standing Freezer
- Dishwasher
- Disposal
Bedrooms and Bathrooms
- 4 Bedrooms
Laundry
- Dryer
- Washer
Finished Basement
- Walk-Out Basement
- Sump Pump
Outdoor Features
- In Ground Pool
- Deck
- Fire Pit
- Pole Barn
- Outdoor Gas Grill
Utilities
- Forced Air Heating and Cooling System
- Heating System Uses Propane
- Well
- Propane Water Heater
- Septic Tank
Listing and Financial Details
- Assessor Parcel Number 290630000012101014
Ownership History
Purchase Details
Purchase Details
Home Financials for this Owner
Home Financials are based on the most recent Mortgage that was taken out on this home.Purchase Details
Purchase Details
Home Financials for this Owner
Home Financials are based on the most recent Mortgage that was taken out on this home.Purchase Details
Similar Homes in Westfield, IN
Home Values in the Area
Average Home Value in this Area
Purchase History
| Date | Type | Sale Price | Title Company |
|---|---|---|---|
| Contract Of Sale | $679,542 | None Listed On Document | |
| Warranty Deed | $1,050,000 | Indylegal Title | |
| Quit Claim Deed | -- | Indiana Home Title | |
| Warranty Deed | -- | Indiana Home Title | |
| Interfamily Deed Transfer | -- | -- |
Mortgage History
| Date | Status | Loan Amount | Loan Type |
|---|---|---|---|
| Previous Owner | $780,000 | New Conventional | |
| Previous Owner | $100,000 | Credit Line Revolving |
Property History
| Date | Event | Price | Change | Sq Ft Price |
|---|---|---|---|---|
| 03/01/2024 03/01/24 | Sold | $1,050,000 | 0.0% | $342 / Sq Ft |
| 02/05/2024 02/05/24 | Pending | -- | -- | -- |
| 02/02/2024 02/02/24 | For Sale | $1,050,000 | +7.7% | $342 / Sq Ft |
| 09/12/2022 09/12/22 | Sold | $975,000 | -11.4% | $317 / Sq Ft |
| 08/08/2022 08/08/22 | Pending | -- | -- | -- |
| 07/08/2022 07/08/22 | Price Changed | $1,099,999 | -8.3% | $358 / Sq Ft |
| 06/16/2022 06/16/22 | For Sale | $1,199,999 | -- | $391 / Sq Ft |
Tax History Compared to Growth
Tax History
| Year | Tax Paid | Tax Assessment Tax Assessment Total Assessment is a certain percentage of the fair market value that is determined by local assessors to be the total taxable value of land and additions on the property. | Land | Improvement |
|---|---|---|---|---|
| 2024 | $7,533 | $399,500 | $85,000 | $314,500 |
| 2023 | $7,548 | $384,000 | $85,000 | $299,000 |
| 2022 | $4,512 | $357,100 | $85,000 | $272,100 |
| 2021 | $4,285 | $310,900 | $85,000 | $225,900 |
| 2020 | $4,275 | $302,300 | $85,000 | $217,300 |
| 2019 | $4,572 | $310,100 | $57,000 | $253,100 |
| 2018 | $4,691 | $307,200 | $57,000 | $250,200 |
| 2017 | $4,211 | $294,900 | $57,000 | $237,900 |
| 2016 | $4,257 | $292,600 | $57,000 | $235,600 |
| 2014 | $4,252 | $280,200 | $57,000 | $223,200 |
| 2013 | $4,252 | $281,900 | $57,000 | $224,900 |
Agents Affiliated with this Home
-
John Kim
J
Seller's Agent in 2024
John Kim
Everlane Realty Group
1 in this area
23 Total Sales
-
Beau Benjamin

Buyer's Agent in 2024
Beau Benjamin
Real Broker, LLC
(317) 416-8457
2 in this area
170 Total Sales
-

Seller's Agent in 2022
Scott Hackman
CENTURY 21 Scheetz
(317) 407-1365
42 in this area
329 Total Sales
-

Buyer's Agent in 2022
Kristie Smith
Indy Homes
(317) 313-3200
7 in this area
371 Total Sales
Map
Source: MIBOR Broker Listing Cooperative®
MLS Number: 21854125
APN: 29-06-30-000-012.101-014
- 18906 Crestview Ct
- 19015 Northbrook Cir
- 1910 Riverstone Ct
- 3917 Holly Brook Dr
- 3866 Holly Brook Dr
- 3923 Holly Brook Dr
- 19123 River Jordan Dr
- 19113 River Jordan Dr
- 3577 Idlewind Dr
- 3561 Shady Lake Dr
- 6272 Willow Branch Way
- 18630 Goldwater Rd
- 3687 Thomas Jefferson St
- 3727 Thomas Jefferson St
- 3767 Thomas Jefferson St
- 4007 Bullfinch Way
- 19450 Northwest Dr
- 3787 Thomas Jefferson St
- 19493 Grassy Branch Rd
- 19499 Grassy Branch Rd
