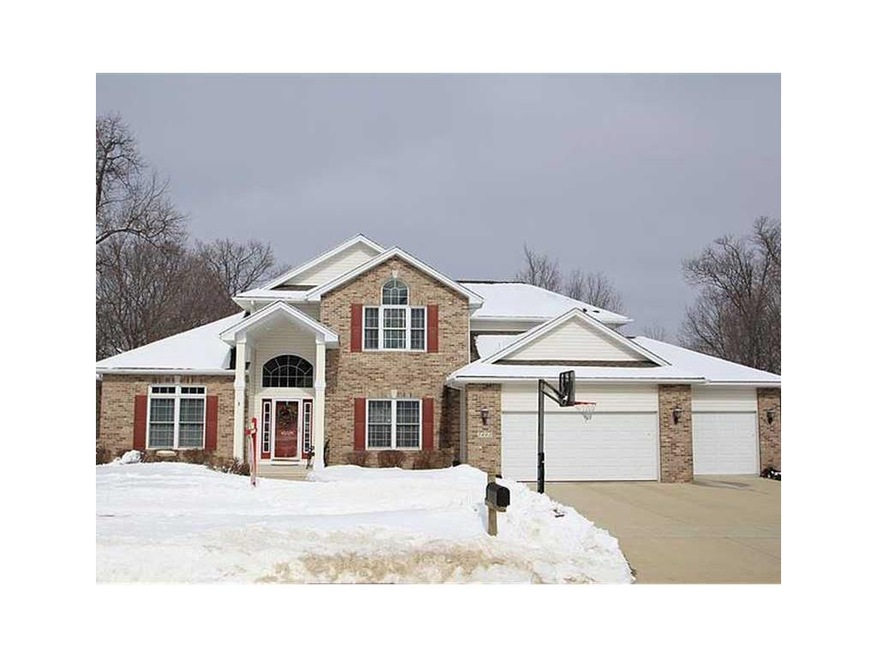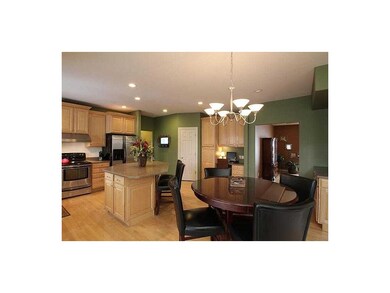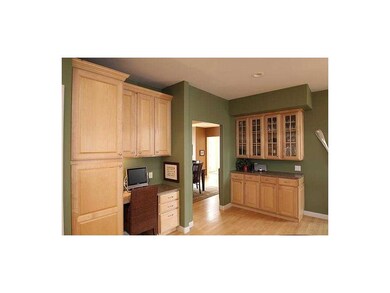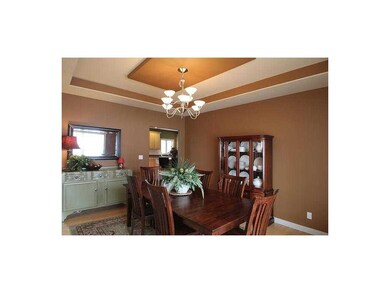
2802 Long Bluff Rd NE Cedar Rapids, IA 52402
Highlights
- Deck
- Wooded Lot
- Main Floor Primary Bedroom
- John F. Kennedy High School Rated A-
- Vaulted Ceiling
- Great Room with Fireplace
About This Home
As of June 2016THIS SPECTACULAR HOME IS ALL DRESSED UP AND AWAITING YOUR INSPECTION! SOME OF THE GREAT DETAILS INCLUDE: SOARING CEILINGS IN FOYER AND LIVING ROOM-THE LIVING ROOM HAS A DRAMATIC WALL OF GLASS SURROUNDING THE FIREPLACE. THE MAIN FLOOR MASTER IS GENEROUSLY SIZED WITH SPA-LIKE RETREAT FOR THE MASTER BATH. THERE IS ALSO A MAIN FLOOR OFFICE WITH GLASS PANED FRENCH DOORS FOR PRIVACY, THE OVERSIZED DINING ROOM HAS A DOUBLE REVERSE TRAY CEILING, A BEAUTIFULLY LAID OUT KITCHEN WITH BREAKFAST BAR, EAT-IN SPACE, BUTLER'S PANTRY AND STAINLESS APPLIANCE PACKAGE. THE MAIN FLOOR LAUNDRY HAS BUILT IN CABINETRY AND SINK WITH PLENTY OF ROOM TO MOVE AROUND. THERE ARE THREE GENEROUSLY SIZED BEDROOMS ON THE SECOND FLOOR. THE LOWER LEVEL BOASTS A WALK-OUT, LARGE MEDIA AREA, WORK-OUT AREA, ANOTHER BEDROOM, A FULL BATH, AND PLENTY OF STORAGE FOR SEASONAL ITEMS. THERE WAS NOTHING MISSED WHEN THIS HOME WAS BUILT
Home Details
Home Type
- Single Family
Est. Annual Taxes
- $8,339
Year Built
- 1999
Lot Details
- Lot Dimensions are 110 x 274
- Irrigation
- Wooded Lot
Home Design
- Poured Concrete
- Frame Construction
- Vinyl Construction Material
Interior Spaces
- 2-Story Property
- Central Vacuum
- Vaulted Ceiling
- Gas Fireplace
- Great Room with Fireplace
- Formal Dining Room
- Recreation Room with Fireplace
- Laundry on main level
Kitchen
- Eat-In Kitchen
- Breakfast Bar
- Range
- Dishwasher
- Disposal
Bedrooms and Bathrooms
- 5 Bedrooms | 1 Primary Bedroom on Main
Basement
- Walk-Out Basement
- Basement Fills Entire Space Under The House
Parking
- 3 Car Attached Garage
- Garage Door Opener
Outdoor Features
- Deck
Utilities
- Forced Air Cooling System
- Heating System Uses Gas
- Gas Water Heater
Community Details
- Built by CRDR
Ownership History
Purchase Details
Purchase Details
Home Financials for this Owner
Home Financials are based on the most recent Mortgage that was taken out on this home.Purchase Details
Home Financials for this Owner
Home Financials are based on the most recent Mortgage that was taken out on this home.Purchase Details
Home Financials for this Owner
Home Financials are based on the most recent Mortgage that was taken out on this home.Map
Similar Homes in Cedar Rapids, IA
Home Values in the Area
Average Home Value in this Area
Purchase History
| Date | Type | Sale Price | Title Company |
|---|---|---|---|
| Warranty Deed | -- | None Available | |
| Warranty Deed | $360,000 | None Available | |
| Warranty Deed | $409,500 | None Available | |
| Corporate Deed | $454,500 | -- |
Mortgage History
| Date | Status | Loan Amount | Loan Type |
|---|---|---|---|
| Open | $60,000 | Credit Line Revolving | |
| Closed | $60,000 | Credit Line Revolving | |
| Previous Owner | $324,000 | New Conventional | |
| Previous Owner | $315,977 | New Conventional | |
| Previous Owner | $328,000 | Purchase Money Mortgage | |
| Previous Owner | $150,000 | Credit Line Revolving | |
| Previous Owner | $363,951 | No Value Available |
Property History
| Date | Event | Price | Change | Sq Ft Price |
|---|---|---|---|---|
| 06/14/2016 06/14/16 | Sold | $390,000 | -2.5% | $82 / Sq Ft |
| 05/03/2016 05/03/16 | Pending | -- | -- | -- |
| 04/28/2016 04/28/16 | For Sale | $399,900 | +11.1% | $84 / Sq Ft |
| 06/26/2013 06/26/13 | Sold | $360,000 | -2.4% | $75 / Sq Ft |
| 04/15/2013 04/15/13 | Pending | -- | -- | -- |
| 03/01/2013 03/01/13 | For Sale | $369,000 | -- | $77 / Sq Ft |
Tax History
| Year | Tax Paid | Tax Assessment Tax Assessment Total Assessment is a certain percentage of the fair market value that is determined by local assessors to be the total taxable value of land and additions on the property. | Land | Improvement |
|---|---|---|---|---|
| 2023 | $9,030 | $465,900 | $80,500 | $385,400 |
| 2022 | $8,596 | $437,000 | $80,500 | $356,500 |
| 2021 | $9,558 | $423,900 | $80,500 | $343,400 |
| 2020 | $9,558 | $441,800 | $80,500 | $361,300 |
| 2019 | $8,756 | $414,700 | $80,500 | $334,200 |
| 2018 | $8,510 | $414,700 | $80,500 | $334,200 |
| 2017 | $9,048 | $424,000 | $80,500 | $343,500 |
| 2016 | $9,264 | $435,800 | $80,500 | $355,300 |
| 2015 | $9,264 | $451,077 | $80,535 | $370,542 |
| 2014 | $9,598 | $451,077 | $80,535 | $370,542 |
| 2013 | $9,392 | $451,077 | $80,535 | $370,542 |
Source: Cedar Rapids Area Association of REALTORS®
MLS Number: 1301405
APN: 14083-76007-00000
- 2617 Rainier Ct NE
- 3620 Coppermill Rd NE
- 3723 Old Orchard Rd NE
- 3629 Timberline Dr NE Unit 4
- 2525 Blue Ridge Dr NE
- 3915 Belden Ct NE Unit 5
- 3801 Lexington Dr NE Unit C
- 1735 Applewood Ct NE
- 3181 Eagle Ct NE
- 3461 Oriole Ct NE
- 1641 Bilgarie Ct NE
- 618 J Ave NE
- 3912 Summerfield Ln NE Unit C
- 4019 Summerfield Ln NE Unit D
- 4124 Lexington Dr NE Unit C
- 4111 Lexington Dr NE Unit D
- 4124 Lark Ct NE Unit 4124
- 2163 Sugar Creek Dr NW
- 4202 Pineview Dr NE
- 3729 Wenig Rd NE






