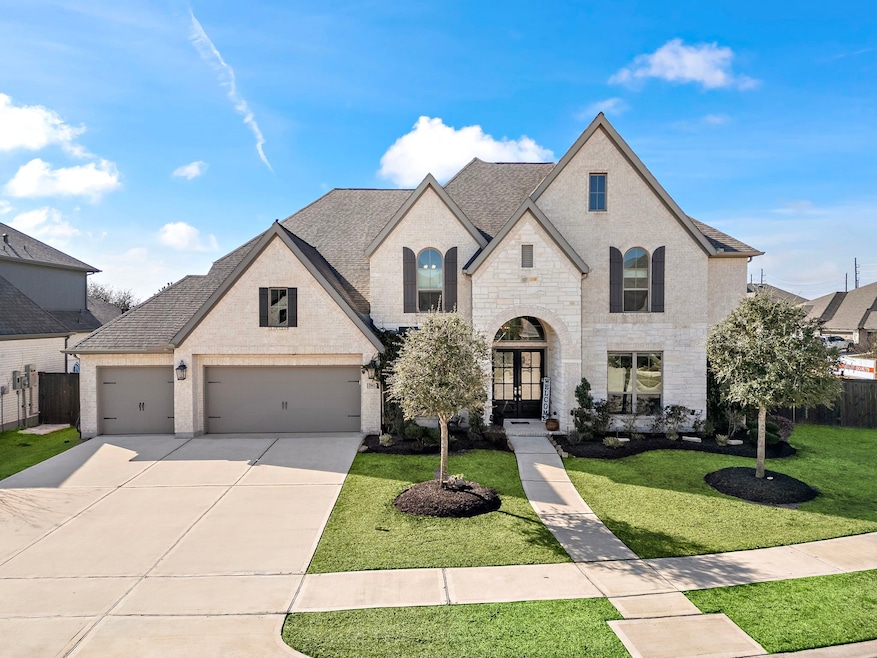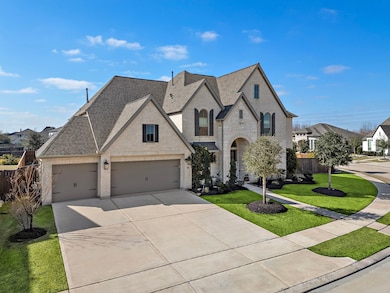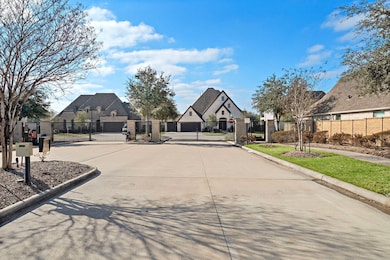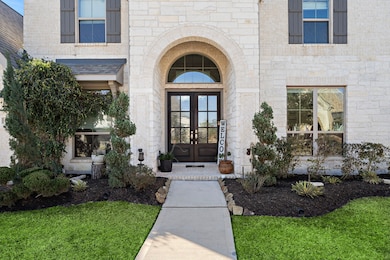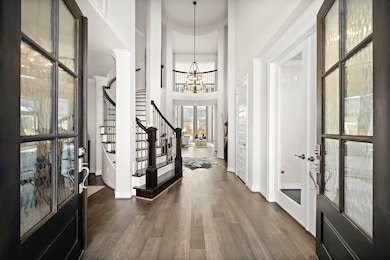
Estimated payment $7,902/month
Highlights
- Fitness Center
- 0.35 Acre Lot
- Deck
- Katy Junior High School Rated A
- Clubhouse
- Contemporary Architecture
About This Home
Luxury Living in Cane Island! Stunning Corner-Lot Home! 5 BR, 4.5-Bath 4-car garage nestled in the highly sought-gated section on a sprawling 15,000+ sq. ft. lot. Step inside to a grand two-story entryway with a breathtaking curved staircase. Every detail of this residence exudes sophistication, comfort, and grandeur. The open concept living area boasts soaring ceilings, custom drapes, stone fireplace, floating wood shelves, and an angled wall of windows for natural light galore. The gourmet kitchen is a chef’s dream, gas cooktop, double wall oven, oversized island, walk-in pantry, and Butler’s pantry. The primary suite curved wall of windows, stained wainscot walls, hardwood floors, and a spa-like en-suite bath with dual vanities, a garden tub/separate shower and two walk-in closets. 1st floor-guest suite with a private bath. Upstairs, game room, a theater/media room, and a Hollywood bath, perfect for entertainment. Abundant closet and storage space make this home as functional.
Home Details
Home Type
- Single Family
Est. Annual Taxes
- $25,567
Year Built
- Built in 2020
Lot Details
- 0.35 Acre Lot
- Corner Lot
- Sprinkler System
- Back Yard Fenced and Side Yard
HOA Fees
- $188 Monthly HOA Fees
Parking
- 4 Car Attached Garage
- Garage Door Opener
Home Design
- Contemporary Architecture
- Traditional Architecture
- Brick Exterior Construction
- Slab Foundation
- Composition Roof
- Cement Siding
Interior Spaces
- 4,190 Sq Ft Home
- 2-Story Property
- High Ceiling
- Ceiling Fan
- Gas Fireplace
- Window Treatments
- Formal Entry
- Family Room Off Kitchen
- Breakfast Room
- Dining Room
- Home Office
- Game Room
- Utility Room
- Washer and Gas Dryer Hookup
- Security Gate
Kitchen
- Walk-In Pantry
- Butlers Pantry
- Double Oven
- Gas Cooktop
- Microwave
- Dishwasher
- Kitchen Island
- Stone Countertops
- Self-Closing Drawers and Cabinet Doors
- Disposal
Flooring
- Wood
- Carpet
- Tile
Bedrooms and Bathrooms
- 5 Bedrooms
- Double Vanity
- Soaking Tub
- Separate Shower
Outdoor Features
- Deck
- Covered patio or porch
- Outdoor Kitchen
Schools
- Robertson Elementary School
- Katy Junior High School
- Katy High School
Utilities
- Central Heating and Cooling System
- Heating System Uses Gas
- Tankless Water Heater
- Water Softener is Owned
Listing and Financial Details
- Exclusions: potted plants, 7 small trees against fence line
Community Details
Overview
- Inframark Association, Phone Number (281) 578-4211
- Built by Perry Homes
- Cane Island Sec 18 Subdivision
Amenities
- Clubhouse
Recreation
- Community Basketball Court
- Pickleball Courts
- Community Playground
- Fitness Center
- Community Pool
- Park
Map
Home Values in the Area
Average Home Value in this Area
Tax History
| Year | Tax Paid | Tax Assessment Tax Assessment Total Assessment is a certain percentage of the fair market value that is determined by local assessors to be the total taxable value of land and additions on the property. | Land | Improvement |
|---|---|---|---|---|
| 2023 | $18,875 | $781,000 | -- | -- |
| 2022 | -- | $710,000 | $100,000 | $610,000 |
| 2020 | -- | $100,000 | $100,000 | $0 |
Property History
| Date | Event | Price | Change | Sq Ft Price |
|---|---|---|---|---|
| 02/21/2025 02/21/25 | For Sale | $997,500 | +38.4% | $238 / Sq Ft |
| 12/17/2020 12/17/20 | Sold | -- | -- | -- |
| 11/17/2020 11/17/20 | Pending | -- | -- | -- |
| 03/26/2020 03/26/20 | For Sale | $720,900 | -- | $172 / Sq Ft |
Purchase History
| Date | Type | Sale Price | Title Company |
|---|---|---|---|
| Vendors Lien | -- | Chicago Title Houston |
Mortgage History
| Date | Status | Loan Amount | Loan Type |
|---|---|---|---|
| Open | $510,000 | New Conventional |
About the Listing Agent
Tuyet's Other Listings
Source: Houston Association of REALTORS®
MLS Number: 14697082
APN: 258015
- 2711 Merlin Way
- 7262 Monarch Dr
- 2603 Merlin Way
- 7131 Button Bush Way
- 7238 Monarch Dr
- 3019 Bluestem Rd
- 7311 Orangetip Rd
- 7439 Denali Dr
- 7111 Pondhawk Dr
- 7203 Monarch Dr
- 7411 Palmetto Springs Trail
- 7606 Redwoods Forest Dr
- 7114 Clubtail Rd
- 7010 Goldstrum Way
- 7507 Zion Grove Ct
- 7630 Redwoods Forest Dr
- 7015 Citrus Dr
- 7037 N Savannah Run
- 416 Sprigtail Dr
- 420 Sprigtail Dr
