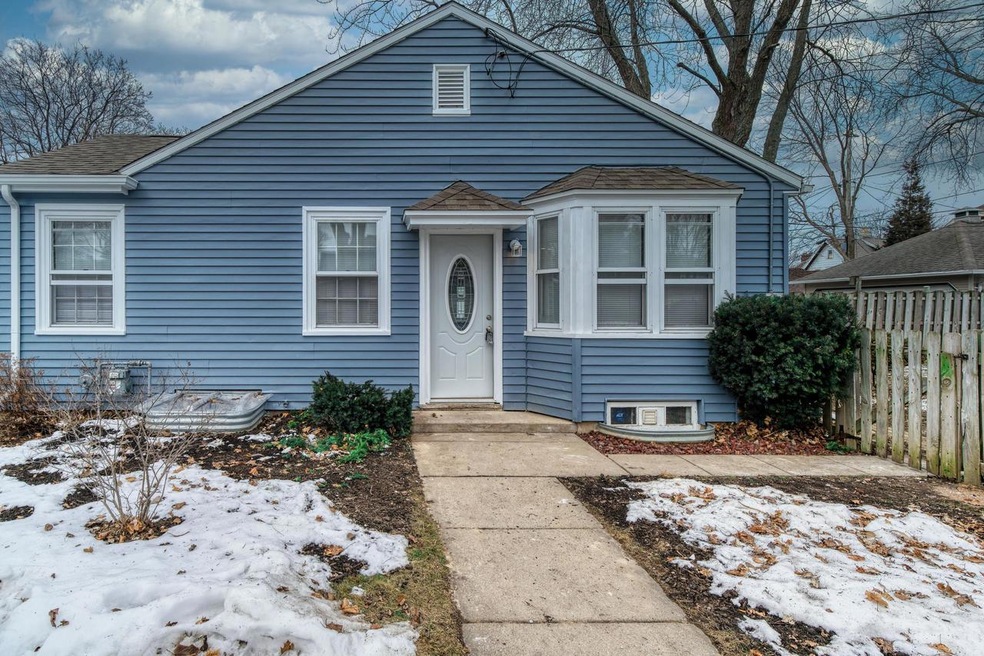
2802 N 61st St Milwaukee, WI 53210
Lenox Heights NeighborhoodEstimated Value: $163,000 - $208,000
Highlights
- Deck
- Fenced Yard
- Bathtub with Shower
- Golda Meir School Rated A-
- 1 Car Detached Garage
- Bathroom on Main Level
About This Home
As of March 2020Fantastic 3 bedroom home. Home has been completely remodeled including: Exterior - new roof and backyard deck accessible from bedroom patio doors; Interior - electrical, HVAC, flooring, carpeting, kitchen, bathroom, and lighting fixtures. House includes brand new stainless steel appliances. Lower level updated with a full bath, Laundry room, bedroom, and rec room or lower level living room. 1 car detached garage.
Last Agent to Sell the Property
Michael Desjardin
Century 21 Benefit Realty License #84206-94 Listed on: 02/08/2020
Last Buyer's Agent
Mark Marzion
Marzion Homes, Inc. License #50433-90
Home Details
Home Type
- Single Family
Est. Annual Taxes
- $1,467
Year Built
- Built in 1940
Lot Details
- 5,227 Sq Ft Lot
- Fenced Yard
- Property is zoned RT2
Parking
- 1 Car Detached Garage
- Garage Door Opener
Interior Spaces
- 1,254 Sq Ft Home
- 1-Story Property
Kitchen
- Range
- Microwave
Bedrooms and Bathrooms
- 3 Bedrooms
- Bathroom on Main Level
- 2 Full Bathrooms
- Bathtub with Shower
- Bathtub Includes Tile Surround
Finished Basement
- Basement Fills Entire Space Under The House
- Sump Pump
Outdoor Features
- Deck
Utilities
- Forced Air Heating and Cooling System
- Heating System Uses Natural Gas
- High Speed Internet
Listing and Financial Details
- Exclusions: Sellers personal property.
- Seller Concessions Not Offered
Ownership History
Purchase Details
Home Financials for this Owner
Home Financials are based on the most recent Mortgage that was taken out on this home.Purchase Details
Purchase Details
Home Financials for this Owner
Home Financials are based on the most recent Mortgage that was taken out on this home.Purchase Details
Home Financials for this Owner
Home Financials are based on the most recent Mortgage that was taken out on this home.Similar Homes in Milwaukee, WI
Home Values in the Area
Average Home Value in this Area
Purchase History
| Date | Buyer | Sale Price | Title Company |
|---|---|---|---|
| Mcmillen Allison N | $138,000 | Prism Title Midwest Llc | |
| Yalor James R | $49,100 | None Available | |
| Banaszak Sue A | $74,000 | None Available | |
| Himes Derrick J | $50,000 | -- |
Mortgage History
| Date | Status | Borrower | Loan Amount |
|---|---|---|---|
| Open | Mcmillen Allison N | $123,000 | |
| Previous Owner | Banaszak Sue A | $72,659 | |
| Previous Owner | Banaszak Christopher M | $67,000 | |
| Previous Owner | Himes Derrick J | $49,540 |
Property History
| Date | Event | Price | Change | Sq Ft Price |
|---|---|---|---|---|
| 03/20/2020 03/20/20 | Sold | $138,000 | 0.0% | $110 / Sq Ft |
| 02/12/2020 02/12/20 | Pending | -- | -- | -- |
| 02/08/2020 02/08/20 | For Sale | $138,000 | -- | $110 / Sq Ft |
Tax History Compared to Growth
Tax History
| Year | Tax Paid | Tax Assessment Tax Assessment Total Assessment is a certain percentage of the fair market value that is determined by local assessors to be the total taxable value of land and additions on the property. | Land | Improvement |
|---|---|---|---|---|
| 2023 | $2,675 | $113,200 | $7,200 | $106,000 |
| 2022 | $3,629 | $113,200 | $7,200 | $106,000 |
| 2021 | $3,077 | $85,100 | $7,200 | $77,900 |
| 2020 | $2,411 | $85,100 | $7,200 | $77,900 |
| 2019 | $1,720 | $59,300 | $7,300 | $52,000 |
| 2018 | $2,678 | $59,300 | $7,300 | $52,000 |
| 2017 | $2,266 | $59,300 | $7,300 | $52,000 |
| 2016 | $5,022 | $59,400 | $7,300 | $52,100 |
| 2015 | $1,610 | $57,600 | $7,300 | $50,300 |
| 2014 | $1,580 | $55,400 | $7,300 | $48,100 |
| 2013 | -- | $60,200 | $7,300 | $52,900 |
Agents Affiliated with this Home
-
M
Seller's Agent in 2020
Michael Desjardin
Century 21 Benefit Realty
-
M
Buyer's Agent in 2020
Mark Marzion
Marzion Homes, Inc.
(262) 594-2000
21 Total Sales
Map
Source: Metro MLS
MLS Number: 1676154
APN: 305-1312-000-8
- 2753 N 60th St Unit 2755
- 2740 N 61st St
- 5905 W Appleton Ave
- 2825 N 62nd St
- 2747 N 63rd St
- 2663 N 61st St
- 6110 W Appleton Ave
- 2726 N 58th St
- 2931 N 58th St
- 5704 W Center St
- 2932 N 58th St
- 2741 N 56th St
- 2721 N 56th St
- 3025 N 61st St Unit 3027
- 2953 N 56th St
- 2855 N Hartung Ave
- 2835 N Hartung Ave
- 2745 N 54th St Unit 2747
- 3046 N 57th St
- 2919 N 54th St
- 2802 N 61st St
- 2808 N 61st St
- 2812 N 61st St Unit 2814
- 2774 N 61st St
- 2803 N 60th St Unit 2805
- 2809 N 60th St
- 2818 N 61st St
- 2770 N 61st St
- 2813 N 60th St Unit 2815
- 2824 N 61st St
- 2775A N 60th St
- 2775 N 60th St
- 2775 N 60th St Unit 2775A
- 2819 N 60th St Unit 2821
- 6100 W Hadley St
- 2809 N 61st St
- 2773 N 60th St
- 2775 N 61st St Unit 2777
- 2825 N 60th St
- 2828 N 61st St Unit 2830
