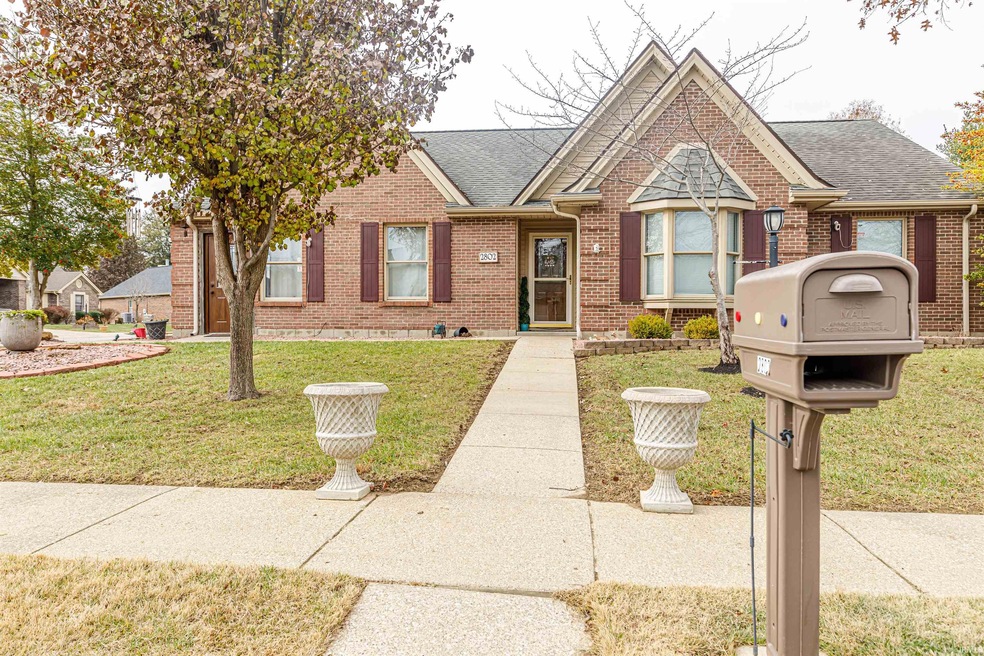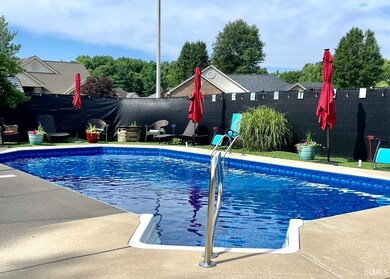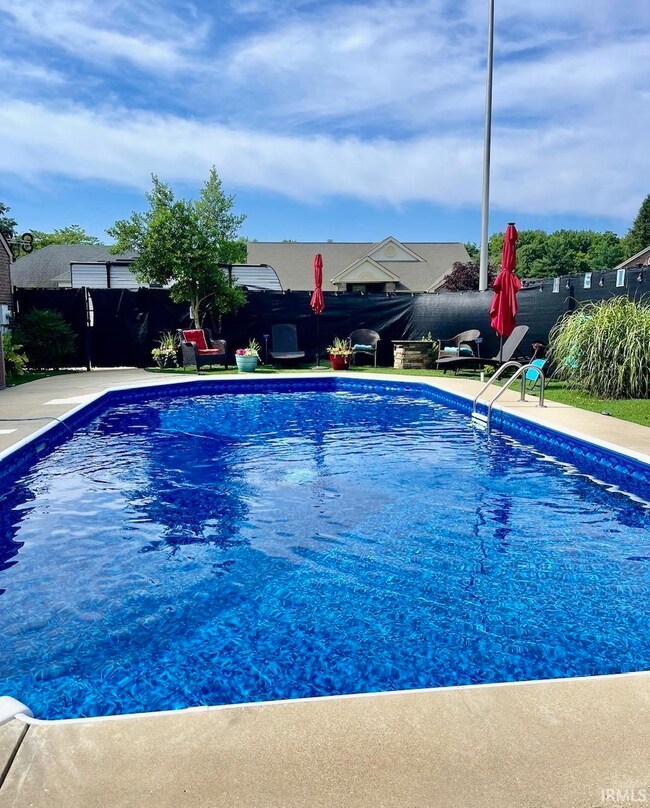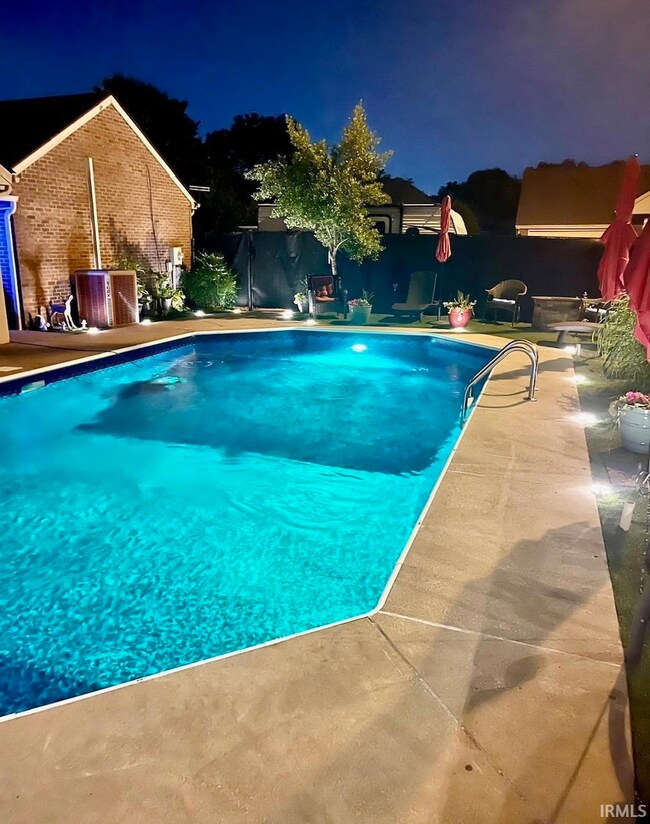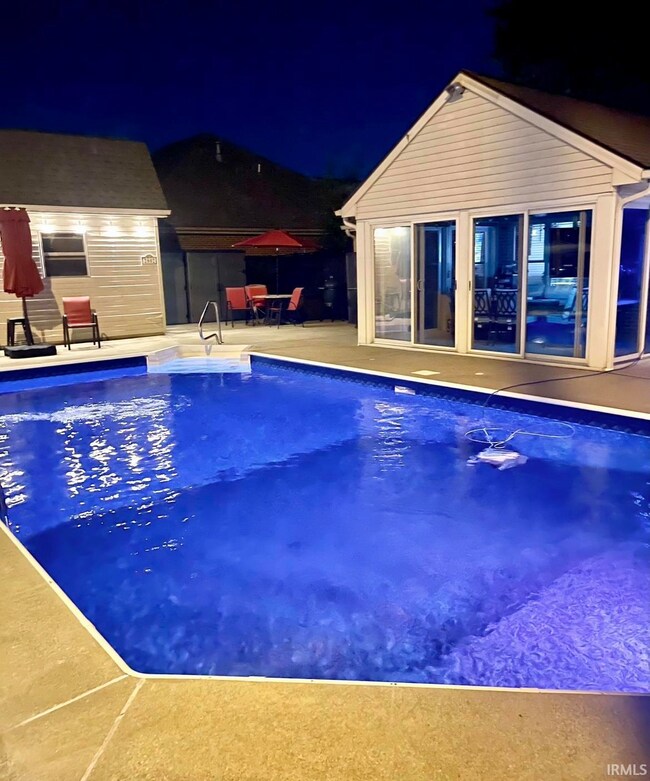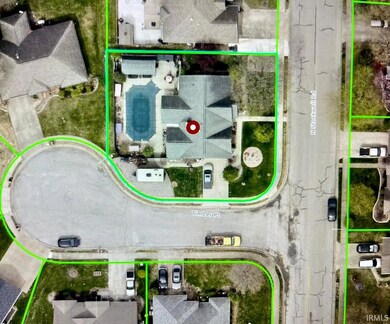
2802 N Stockwell Rd Evansville, IN 47715
Highlights
- Open Floorplan
- Backs to Open Ground
- Corner Lot
- Ranch Style House
- Cathedral Ceiling
- 2-minute walk to Stockwell Park
About This Home
As of February 2025Stunning Brick Ranch with In-ground Pool, on large corner lot in Timber Park! Immediate Possession - This amazing home has an open split-bedroom floor plan with 1616sqft and offers 3 bedrooms, 2 full baths, eat-in kitchen, living room, sunroom, large storage shed, 2 car garage. Spacious Living Room has a cathedral ceiling, gas fireplace, and access to the sunroom and pool area. Sunroom is 12’x15’ with heat/air and TV stays. Kitchen includes dining area, ample cabinets, bay window, pantry closet, and appliances. Owner's Suite offers a full bath with double sink vanity and walk-in closet. Pool is 16’x 32’, has new liner, LED color changing lights, pool equipment and supplies stay. Storage shed is 10’ x 20’ and includes: a built-in window unit that offers both heat and air, a refrigerator, workbench, upstairs loft is floored, shed is insulated and has own breaker box. Garage has insulated garage door plus a pull down screen (Lifestyle Screens by Bassemiers), epoxy floor, attic access, and includes: sink, storage cabinets, refrigerator, stove/oven, workbench, TV, shelves, curtains, lighting. Other features: Ring security system, LED lighting throughout house, Smart thermostat, roof is about 12 years old, irrigation system, extra parking area, attic with storage. Great Eastside location near Stockwell School and close to shopping and restaurants!
Last Agent to Sell the Property
RE/MAX REVOLUTION Brokerage Phone: 812-430-4851 Listed on: 12/16/2024

Home Details
Home Type
- Single Family
Est. Annual Taxes
- $2,597
Year Built
- Built in 1997
Lot Details
- 9,148 Sq Ft Lot
- Lot Dimensions are 133x72
- Backs to Open Ground
- Aluminum or Metal Fence
- Corner Lot
- Level Lot
- Irrigation
Parking
- 2 Car Attached Garage
- Driveway
Home Design
- Ranch Style House
- Brick Exterior Construction
- Slab Foundation
Interior Spaces
- 1,616 Sq Ft Home
- Open Floorplan
- Cathedral Ceiling
- Ceiling Fan
- Gas Log Fireplace
- Entrance Foyer
- Living Room with Fireplace
- Home Security System
Kitchen
- Eat-In Kitchen
- Stone Countertops
- Disposal
Flooring
- Carpet
- Tile
Bedrooms and Bathrooms
- 3 Bedrooms
- Split Bedroom Floorplan
- En-Suite Primary Bedroom
- Walk-In Closet
- 2 Full Bathrooms
Attic
- Storage In Attic
- Pull Down Stairs to Attic
Outdoor Features
- Patio
Schools
- Stockwell Elementary School
- Plaza Park Middle School
- William Henry Harrison High School
Utilities
- Forced Air Heating and Cooling System
- Heating System Uses Gas
Community Details
- Timber Park Subdivision
Listing and Financial Details
- Assessor Parcel Number 82-06-14-016-103.032-027
- Seller Concessions Not Offered
Ownership History
Purchase Details
Home Financials for this Owner
Home Financials are based on the most recent Mortgage that was taken out on this home.Purchase Details
Home Financials for this Owner
Home Financials are based on the most recent Mortgage that was taken out on this home.Purchase Details
Home Financials for this Owner
Home Financials are based on the most recent Mortgage that was taken out on this home.Purchase Details
Similar Homes in Evansville, IN
Home Values in the Area
Average Home Value in this Area
Purchase History
| Date | Type | Sale Price | Title Company |
|---|---|---|---|
| Warranty Deed | -- | None Listed On Document | |
| Quit Claim Deed | -- | None Available | |
| Deed | -- | Foreman Watson Land Title | |
| Quit Claim Deed | -- | None Available |
Mortgage History
| Date | Status | Loan Amount | Loan Type |
|---|---|---|---|
| Open | $253,350 | New Conventional | |
| Previous Owner | $45,500 | New Conventional | |
| Previous Owner | $204,900 | New Conventional | |
| Previous Owner | $124,501 | Unknown | |
| Previous Owner | $38,415 | Unknown |
Property History
| Date | Event | Price | Change | Sq Ft Price |
|---|---|---|---|---|
| 02/24/2025 02/24/25 | Sold | $281,500 | -2.9% | $174 / Sq Ft |
| 02/07/2025 02/07/25 | Pending | -- | -- | -- |
| 12/16/2024 12/16/24 | For Sale | $290,000 | -- | $179 / Sq Ft |
Tax History Compared to Growth
Tax History
| Year | Tax Paid | Tax Assessment Tax Assessment Total Assessment is a certain percentage of the fair market value that is determined by local assessors to be the total taxable value of land and additions on the property. | Land | Improvement |
|---|---|---|---|---|
| 2024 | $2,649 | $246,600 | $29,700 | $216,900 |
| 2023 | $2,597 | $251,700 | $30,300 | $221,400 |
| 2022 | $2,737 | $227,500 | $30,300 | $197,200 |
| 2021 | $2,372 | $192,300 | $30,300 | $162,000 |
| 2020 | $2,274 | $185,000 | $21,500 | $163,500 |
| 2019 | $1,918 | $154,300 | $21,500 | $132,800 |
| 2018 | $2,038 | $156,900 | $21,500 | $135,400 |
| 2017 | $2,032 | $156,800 | $21,500 | $135,300 |
| 2016 | $2,042 | $154,900 | $21,400 | $133,500 |
| 2014 | $2,037 | $154,500 | $21,400 | $133,100 |
| 2013 | -- | $153,900 | $21,400 | $132,500 |
Agents Affiliated with this Home
-
Donovan Wilkins

Seller's Agent in 2025
Donovan Wilkins
RE/MAX
(812) 430-4851
307 Total Sales
-
Kent Brenneman

Buyer's Agent in 2025
Kent Brenneman
eXp Realty, LLC
(812) 480-4663
179 Total Sales
Map
Source: Indiana Regional MLS
MLS Number: 202447375
APN: 82-06-14-016-103.032-027
- 3012 Crossbow Ln
- 3029 Crossbow Ln
- 4209 Hunters Trace
- 4218 Foxcroft Way
- 4112 Keeneland Blvd
- 4214 Hunters Trace
- 3909 Needle Leaf Pointe
- 4101 Saddlebrooke Ln
- 3104 Lake Valley Ct
- 3616 Park Ridge Dr
- 3408 Fox Ct
- 3009 Capitol Blvd
- 3720 Park Ridge Dr
- 3312 Fawn Hill Dr
- 1835 Newton Ave
- 3220 Oaklyn Dr
- 2100 N Villa Dr
- 3543 Mariner Dr
- 3533 Mariner Dr
- 2739 Wayside Dr
