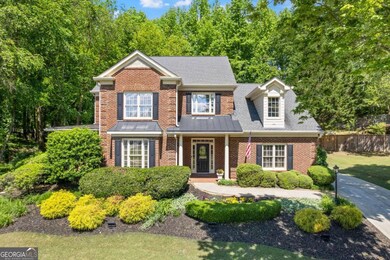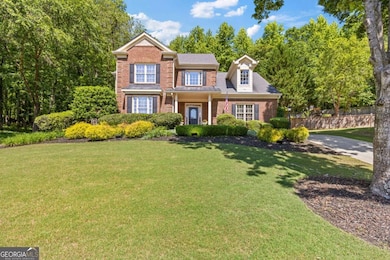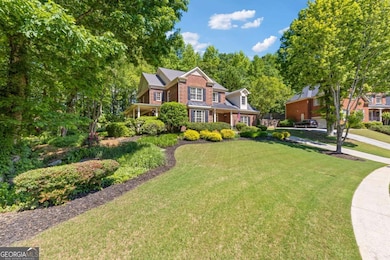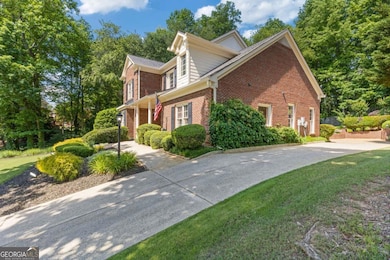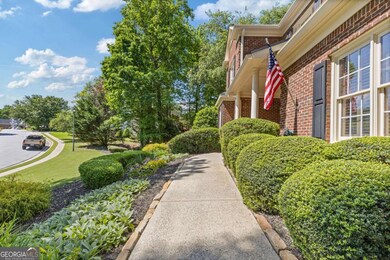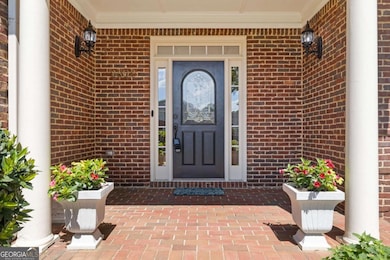2802 Nettle Ln Buford, GA 30519
Estimated payment $3,619/month
Highlights
- Home fronts a creek
- 0.75 Acre Lot
- Traditional Architecture
- Patrick Elementary School Rated A
- Partially Wooded Lot
- Wood Flooring
About This Home
Price Reduction - Instant Equity! Priced below market and algorithm values, this home offers exceptional value and truly stands out as a high-end opportunity. With quality construction, generous living space, privacy, and convenient access to I-85, 2802 Nettle is a rare find. Located in the highly sought-after Seckinger District, Northwick is a private executive neighborhood of just 48 homes, surrounded by larger estate properties. This four-sided brick residence features an architectural shingle roof, plantation shutters, and a charming semi-wraparound porch that showcase its timeless appeal. Set on one of the largest lots in the community, the park-like grounds include a spring-fed creek and thoughtfully designed gardens, making it one of the most desirable settings in the area. Inside, the updated chef's kitchen-complete with stainless steel appliances-sets the stage for seamless entertaining. This 4 bedroom, 3.5 bath home offers a desirable primary-on-main layout, detailed trim work, and multiple built-in bookcases. The covered front porch opens to a dramatic two-story foyer, where you'll enjoy views of the expansive formal dining room, the bright eat-in kitchen with solid oak cabinetry and updated countertops, and a warm, inviting living room with a gas fireplace. The primary suite boasts trey ceilings, a roomy walk-in closet, and a completely renovated spa-like bath. Upstairs, secondary bedrooms are generously sized: two share a Jack-and-Jill bath, while a loft-style bedroom enjoys its own ensuite. With fresh interior paint, updated baths, and countless thoughtful upgrades, this home offers both elegance and comfort. Don't miss this opportunity-homes of this caliber move quickly and won't last long.
Listing Agent
Keller Williams Realty Atl. Partners License #363677 Listed on: 10/06/2025

Home Details
Home Type
- Single Family
Est. Annual Taxes
- $5,108
Year Built
- Built in 2000
Lot Details
- 0.75 Acre Lot
- Home fronts a creek
- Sloped Lot
- Partially Wooded Lot
- Garden
HOA Fees
- $31 Monthly HOA Fees
Parking
- 2 Car Garage
Home Design
- Traditional Architecture
- Slab Foundation
- Composition Roof
- Four Sided Brick Exterior Elevation
Interior Spaces
- 3,200 Sq Ft Home
- 2-Story Property
- Roommate Plan
- Bookcases
- Tray Ceiling
- High Ceiling
- Factory Built Fireplace
- Gas Log Fireplace
- Double Pane Windows
- Plantation Shutters
- Family Room with Fireplace
- Formal Dining Room
- Laundry Room
Kitchen
- Breakfast Room
- Double Oven
- Microwave
- Dishwasher
- Kitchen Island
- Solid Surface Countertops
- Disposal
Flooring
- Wood
- Carpet
Bedrooms and Bathrooms
- 4 Bedrooms | 1 Primary Bedroom on Main
- Walk-In Closet
Home Security
- Home Security System
- Fire and Smoke Detector
Outdoor Features
- Porch
Schools
- Patrick Elementary School
- Glenn C Jones Middle School
- Seckinger High School
Utilities
- Forced Air Heating and Cooling System
- Heating System Uses Natural Gas
- Underground Utilities
- Gas Water Heater
- High Speed Internet
Community Details
Overview
- Association fees include insurance, reserve fund
- Northwicke Subdivision
Amenities
- Laundry Facilities
Map
Home Values in the Area
Average Home Value in this Area
Tax History
| Year | Tax Paid | Tax Assessment Tax Assessment Total Assessment is a certain percentage of the fair market value that is determined by local assessors to be the total taxable value of land and additions on the property. | Land | Improvement |
|---|---|---|---|---|
| 2024 | $5,108 | $139,600 | $32,000 | $107,600 |
| 2023 | $5,108 | $139,600 | $32,000 | $107,600 |
| 2022 | $5,066 | $139,600 | $32,000 | $107,600 |
| 2021 | $5,024 | $134,240 | $30,000 | $104,240 |
| 2020 | $5,055 | $134,240 | $30,000 | $104,240 |
| 2019 | $4,875 | $134,240 | $30,000 | $104,240 |
| 2018 | $1,688 | $134,240 | $30,000 | $104,240 |
| 2016 | $1,720 | $112,640 | $21,200 | $91,440 |
| 2015 | $1,758 | $112,640 | $21,200 | $91,440 |
| 2014 | $1,775 | $112,640 | $21,200 | $91,440 |
Property History
| Date | Event | Price | List to Sale | Price per Sq Ft | Prior Sale |
|---|---|---|---|---|---|
| 10/06/2025 10/06/25 | For Sale | $600,000 | +57.9% | $188 / Sq Ft | |
| 06/29/2018 06/29/18 | Sold | $380,000 | 0.0% | $119 / Sq Ft | View Prior Sale |
| 05/18/2018 05/18/18 | Pending | -- | -- | -- | |
| 05/15/2018 05/15/18 | For Sale | $380,000 | -- | $119 / Sq Ft |
Purchase History
| Date | Type | Sale Price | Title Company |
|---|---|---|---|
| Warranty Deed | $380,000 | -- | |
| Deed | $290,000 | -- |
Mortgage History
| Date | Status | Loan Amount | Loan Type |
|---|---|---|---|
| Open | $304,000 | New Conventional |
Source: Georgia MLS
MLS Number: 10622301
APN: 7-141-063
- 2527 Morgan Chase Dr
- 3104 Pucketts Mill Rd Unit ID1254397P
- 3445 Morgan Rd
- 2729 Morgan Glen Rd
- 2593 Creek Station Dr Unit ID1254398P
- 3412 Camens Ct NE
- 2762 Morgan Farm Ct
- 2730 General Lee Way NE Unit ID1254385P
- 3009 Morgan Spring Trail
- 2275 Morgan Farm Dr
- 2325 Morgan Farm Dr
- 2345 Morgan Farm Dr
- 2926 Alliteration Ave
- 2742 Misty Ivy Dr
- 2792 Misty Ivy Dr
- 2868 Evonshire Ln
- 2425 Livi Ln
- 2299 Misty Ivy Ct
- 3248 Sag Harbor Ct
- 3449 Rosecliff Trace

