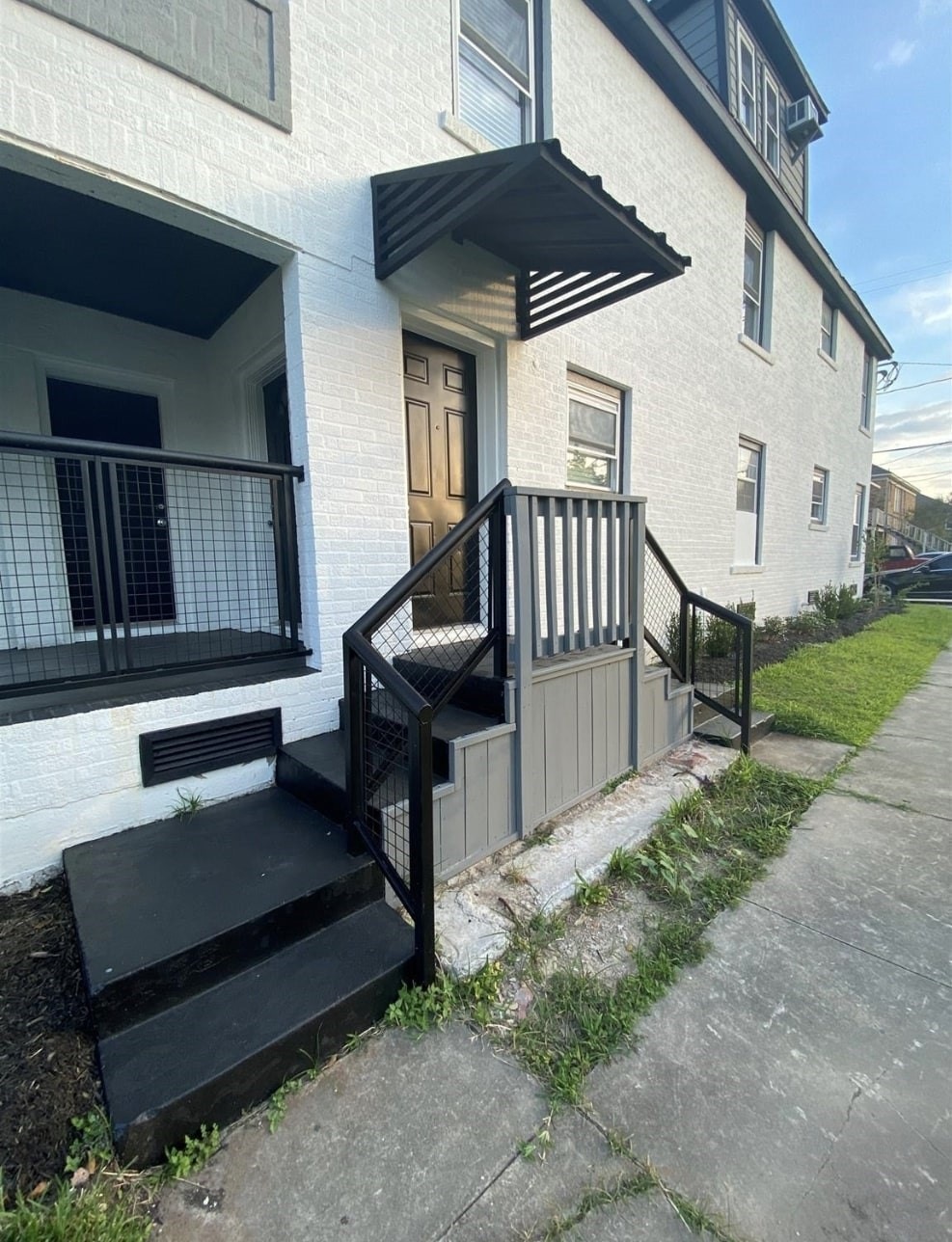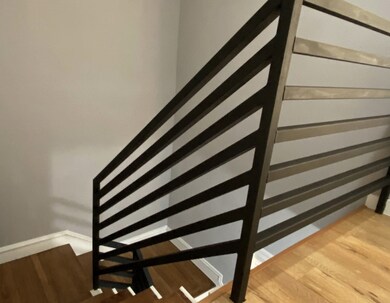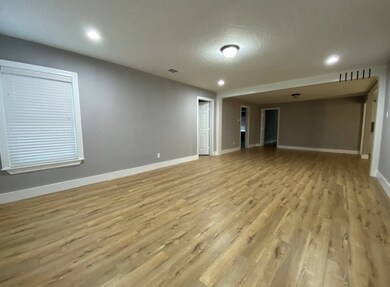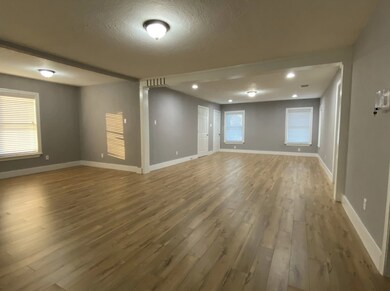2802 Palm St Unit C Houston, TX 77004
MacGregor NeighborhoodHighlights
- Corner Lot
- Balcony
- Central Heating and Cooling System
- Granite Countertops
- Bathtub with Shower
- Combination Dining and Living Room
About This Home
Welcome to your new home in Houston’s vibrant Riverside neighborhood! This fully updated 3-bedroom, 2-bathroom apartment is ideal for students, medical staff, or anyone looking for a comfortable and convenient place near TSU, UH, and the Texas Medical Center. Recently renovated with modern updates throughoutOpen-concept living and dining area. Fully equipped kitchen with appliances (refrigerator, stove, dishwasher). Washer & dryer included in-unit for your convenience. Spacious bedrooms with ample closet space. Two full bathrooms with contemporary fixtures. Central A/C & heating. Private patio or balcony.Location Highlights: Minutes to Texas Southern University and the University of Houston. Quick access to Texas Medical Center, Hermann Park, and Museum District. Easy commute to Downtown Houston. Near public transit & major highways (288, 45, 59)Perfect for:Medical professionals, Students, Roommates sharing a spacious place close to campus and hospitals
Property Details
Home Type
- Multi-Family
Year Built
- Built in 1938
Lot Details
- 5,000 Sq Ft Lot
- Back Yard Fenced
- Corner Lot
Home Design
- Split Level Home
Interior Spaces
- 3-Story Property
- Combination Dining and Living Room
- Fire and Smoke Detector
Kitchen
- Electric Oven
- Electric Range
- Dishwasher
- Granite Countertops
Bedrooms and Bathrooms
- 3 Bedrooms
- 2 Full Bathrooms
- Bathtub with Shower
Laundry
- Dryer
- Washer
Parking
- Additional Parking
- Unassigned Parking
Outdoor Features
- Balcony
Schools
- Lockhart Elementary School
- Cullen Middle School
- Yates High School
Utilities
- Central Heating and Cooling System
- Municipal Trash
Listing and Financial Details
- Property Available on 5/1/25
- Long Term Lease
Community Details
Overview
- Front Yard Maintenance
- 4 Units
- Terra Property Management Llc Association
- Lincoln Park Subdivision
Pet Policy
- Call for details about the types of pets allowed
- Pet Deposit Required
Map
Source: Houston Association of REALTORS®
MLS Number: 58559629
- 2807 Wichita St
- 2817 Southmore Blvd
- 2910 Rosedale St
- 2906 Southmore Blvd
- 2619 Prospect St
- 2909 Arbor St
- 3005 Arbor St
- 3013 Prospect St
- 3010 Wentworth St
- 3002 Prospect St
- 2540 Prospect St Unit H
- 3025 Prospect St
- 2824 Blodgett St
- 2820 Blodgett St
- 2431 Oakdale St
- 2427 Oakdale St
- 3118 Wentworth St
- 3120 Wentworth St
- 2409 Arbor St
- 2402 Oakdale St







