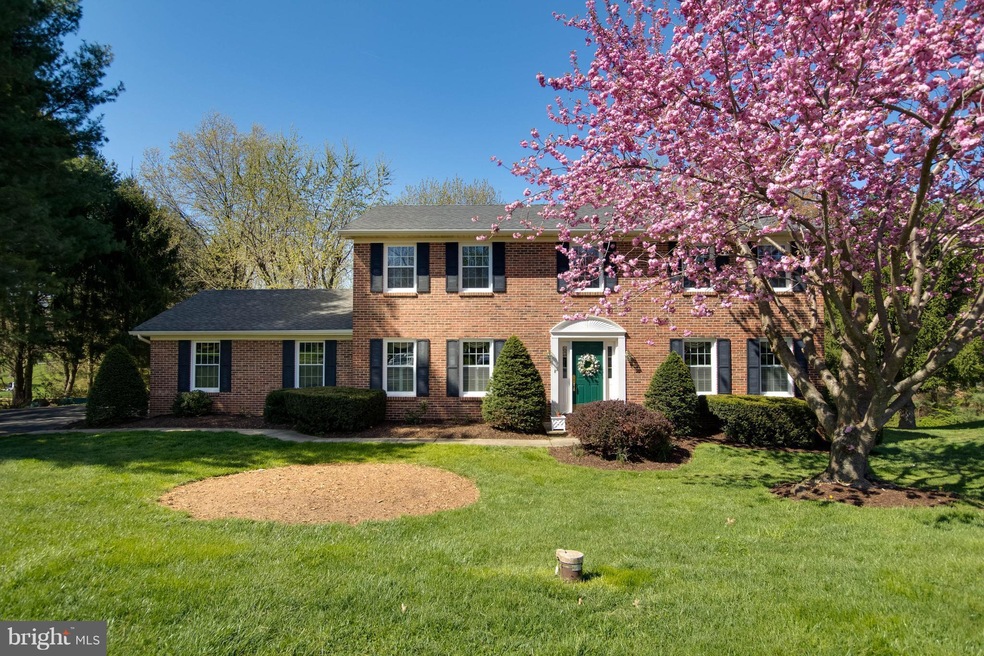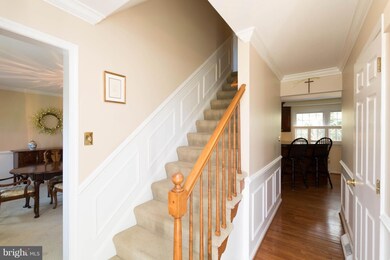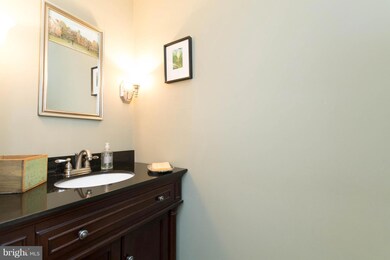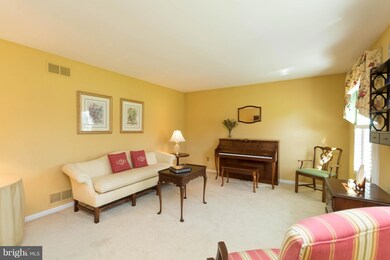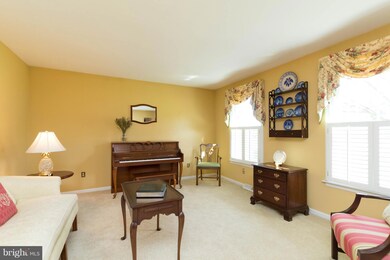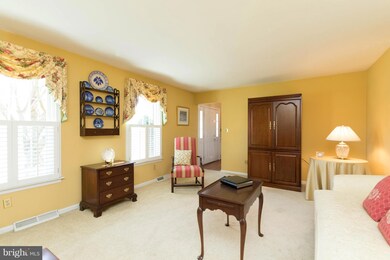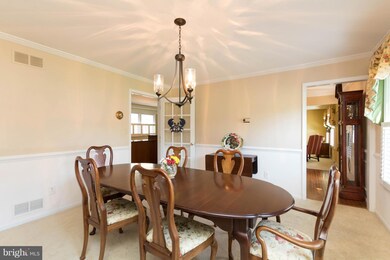
2802 Raintree Ct Baldwin, MD 21013
Highlights
- Eat-In Gourmet Kitchen
- View of Trees or Woods
- Deck
- Youths Benefit Elementary School Rated A-
- Colonial Architecture
- Wood Burning Stove
About This Home
As of July 2018Fabulous Center Hall Colonial on Private Cul-de-sac* Nicely Updated & Meticulously Maintained by Original Owners* Spacious Gourmet Kitchen w/Cherry Cabinetry, Granite Counters, Island w/Breakfast Bar & SS Appliances* Adjacent Family Room w/Fireplace & Doors to Deck Overlooking Gorgeous Back Yard* Stately Living Room & Dining Room* Sunny Bedrooms & Updated Baths* This is a Great Home!
Last Agent to Sell the Property
Patricia Swain
Berkshire Hathaway HomeServices Homesale Realty Listed on: 05/01/2018
Last Buyer's Agent
Paige Kenney
Cummings & Co. Realtors
Home Details
Home Type
- Single Family
Est. Annual Taxes
- $4,096
Year Built
- Built in 1985
Lot Details
- 0.75 Acre Lot
- Backs To Open Common Area
- Cul-De-Sac
- Landscaped
- No Through Street
- The property's topography is level
- Backs to Trees or Woods
- Property is in very good condition
- Property is zoned RR
HOA Fees
- $6 Monthly HOA Fees
Parking
- 2 Car Attached Garage
- Side Facing Garage
- Garage Door Opener
Home Design
- Colonial Architecture
- Brick Exterior Construction
- Asphalt Roof
Interior Spaces
- Property has 3 Levels
- Traditional Floor Plan
- Chair Railings
- Crown Molding
- Recessed Lighting
- Wood Burning Stove
- Fireplace With Glass Doors
- Fireplace Mantel
- Double Pane Windows
- Window Treatments
- Window Screens
- French Doors
- Atrium Doors
- Six Panel Doors
- Family Room Off Kitchen
- Living Room
- Dining Room
- Wood Flooring
- Views of Woods
Kitchen
- Eat-In Gourmet Kitchen
- Breakfast Area or Nook
- Electric Oven or Range
- Microwave
- Dishwasher
- Kitchen Island
- Upgraded Countertops
Bedrooms and Bathrooms
- 4 Bedrooms
- En-Suite Primary Bedroom
- En-Suite Bathroom
- 2.5 Bathrooms
Laundry
- Dryer
- Washer
Unfinished Basement
- Basement Fills Entire Space Under The House
- Sump Pump
Outdoor Features
- Deck
Utilities
- Forced Air Heating and Cooling System
- Heat Pump System
- Well
- Electric Water Heater
- Septic Tank
Community Details
- Glen Elyn Subdivision
Listing and Financial Details
- Tax Lot 108
- Assessor Parcel Number 1304023587
Ownership History
Purchase Details
Home Financials for this Owner
Home Financials are based on the most recent Mortgage that was taken out on this home.Purchase Details
Home Financials for this Owner
Home Financials are based on the most recent Mortgage that was taken out on this home.Purchase Details
Purchase Details
Similar Homes in Baldwin, MD
Home Values in the Area
Average Home Value in this Area
Purchase History
| Date | Type | Sale Price | Title Company |
|---|---|---|---|
| Deed | $476,500 | Lawyers Express Title Llc | |
| Deed | $142,600 | -- | |
| Deed | $430,000 | -- | |
| Deed | $707,900 | -- |
Mortgage History
| Date | Status | Loan Amount | Loan Type |
|---|---|---|---|
| Open | $444,200 | New Conventional | |
| Closed | $439,057 | New Conventional | |
| Closed | $434,768 | New Conventional | |
| Previous Owner | $160,000 | Adjustable Rate Mortgage/ARM | |
| Previous Owner | $46,000 | Unknown | |
| Previous Owner | $80,000 | No Value Available |
Property History
| Date | Event | Price | Change | Sq Ft Price |
|---|---|---|---|---|
| 07/13/2018 07/13/18 | Sold | $476,500 | -1.8% | $213 / Sq Ft |
| 06/06/2018 06/06/18 | Pending | -- | -- | -- |
| 05/28/2018 05/28/18 | Price Changed | $485,000 | -3.0% | $217 / Sq Ft |
| 05/01/2018 05/01/18 | For Sale | $499,900 | -- | $224 / Sq Ft |
Tax History Compared to Growth
Tax History
| Year | Tax Paid | Tax Assessment Tax Assessment Total Assessment is a certain percentage of the fair market value that is determined by local assessors to be the total taxable value of land and additions on the property. | Land | Improvement |
|---|---|---|---|---|
| 2024 | $4,894 | $443,500 | $127,500 | $316,000 |
| 2023 | $4,787 | $433,667 | $0 | $0 |
| 2022 | $4,679 | $423,833 | $0 | $0 |
| 2021 | $9,459 | $414,000 | $127,500 | $286,500 |
| 2020 | $4,592 | $392,733 | $0 | $0 |
| 2019 | $4,347 | $371,467 | $0 | $0 |
| 2018 | $4,041 | $350,200 | $137,500 | $212,700 |
| 2017 | $4,055 | $350,200 | $0 | $0 |
| 2016 | -- | $349,333 | $0 | $0 |
| 2015 | $4,028 | $348,900 | $0 | $0 |
| 2014 | $4,028 | $348,900 | $0 | $0 |
Agents Affiliated with this Home
-
P
Seller's Agent in 2018
Patricia Swain
Berkshire Hathaway HomeServices Homesale Realty
-
P
Buyer's Agent in 2018
Paige Kenney
Cummings & Co Realtors
Map
Source: Bright MLS
MLS Number: 1000457960
APN: 04-023587
- 3205 Newfane Ct
- 2756 Greene Ln
- 2700 Stevens Ct
- 2413 Engle Rd
- 2505 Derby Dr
- 15009 La Vale Rd
- 2310 Kings Arms Dr
- 15113 Jarrettsville Pike
- 2501 Pocock Rd
- 15039 Jarrettsville Pike
- 2431 Baldwin Mill Rd
- 2801 Glen Keld Ct
- 14309 Oak Meadow Rd
- 3729 Stansbury Mill Rd
- 14710 Manor Rd
- 4200 Hedgehill Ln
- 14824 Jarrettsville Pike
- 3170 Charles St
- 7 Manor Knoll Ct
- 5013 Sweet Air Rd
