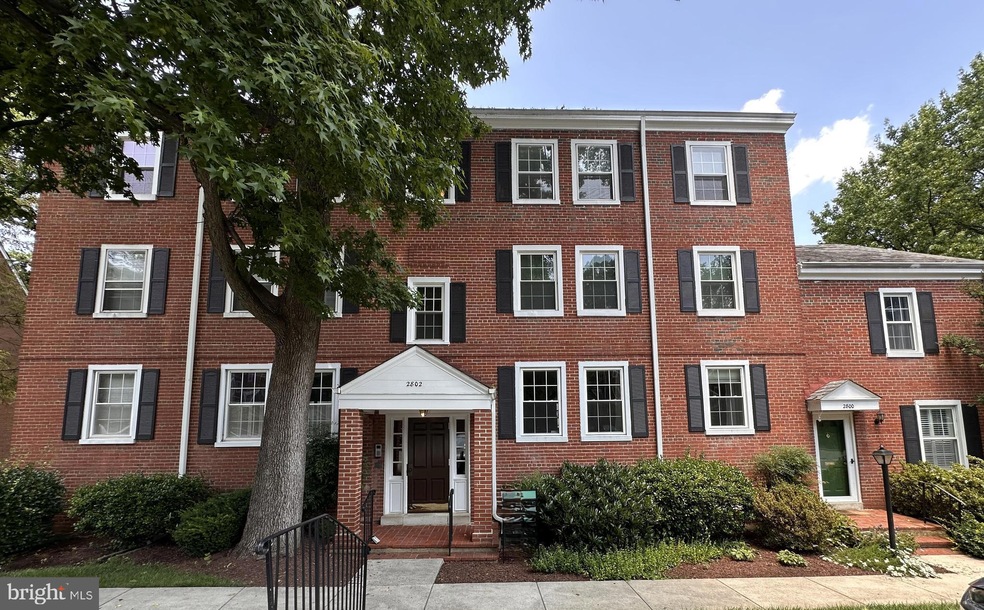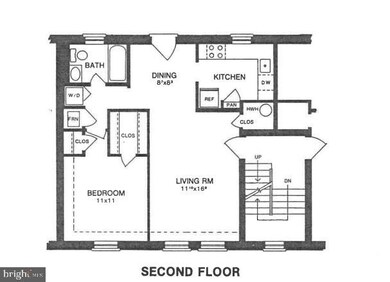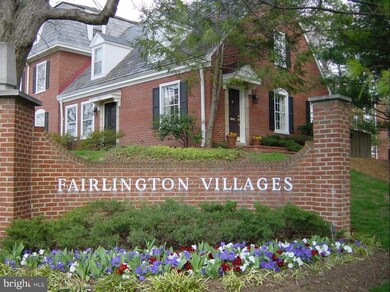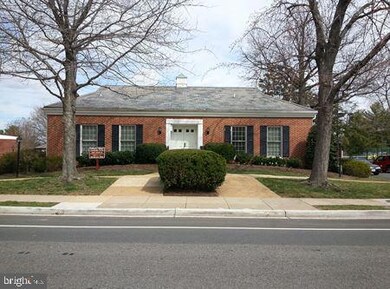2802 S Columbus St Unit B2 Arlington, VA 22206
Alexandria West NeighborhoodHighlights
- View of Trees or Woods
- Traditional Floor Plan
- Upgraded Countertops
- Colonial Architecture
- Wood Flooring
- 5-minute walk to James Mulligan Park
About This Home
Welcome to popular Fairlington Villages and this lovely upper level one-bedroom condo with balcony. Features include spacious Living/Dining combo area with LVT flooring and French door to the long and deep balcony. The Kitchen boasts wood cabinets, updated counters, pantry and SS appliances. The Primary Bedroom offers wall to wall carpeting, large walk-in closet and a second closet. The updated bathroom features tile flooring, vanity cabinet with mirror, and a tiled tub with shower. There is also a laundry closet with washer/dryer. Property will be available for 12 or 24 month lease beginning August 9, 2025. Applications must be submitted on-line by everyone over the age of 18 who will live in the condo. The application fee is $50 per application. Dogs accepted on a case by case with a $2,000 pet deposit which is fully refundable as long as there is no pet damage. Sorry, no cats. Fairlington Villages Community amenities include six pools, lighted tennis courts, tot lots, walking paths and more! Proximate to I-395 and tons of shops, restaurants and services nearby.
Condo Details
Home Type
- Condominium
Est. Annual Taxes
- $3,483
Year Built
- Built in 1948
Property Views
- Woods
- Garden
Home Design
- Colonial Architecture
- Brick Exterior Construction
- Masonry
Interior Spaces
- 711 Sq Ft Home
- Property has 1 Level
- Traditional Floor Plan
- Double Pane Windows
- Replacement Windows
- Vinyl Clad Windows
- Double Hung Windows
- Window Screens
- French Doors
- Combination Dining and Living Room
- Intercom
Kitchen
- Galley Kitchen
- Electric Oven or Range
- Built-In Microwave
- Dishwasher
- Stainless Steel Appliances
- Upgraded Countertops
- Disposal
Flooring
- Wood
- Carpet
Bedrooms and Bathrooms
- 1 Main Level Bedroom
- Walk-In Closet
- 1 Full Bathroom
- Bathtub with Shower
Laundry
- Laundry in unit
- Dryer
- Washer
Parking
- Paved Parking
- On-Street Parking
- Parking Lot
- Unassigned Parking
Outdoor Features
- Balcony
- Exterior Lighting
Schools
- John Adams Elementary School
- Francis C Hammond Middle School
- T.C. Williams High School
Utilities
- Heat Pump System
- Vented Exhaust Fan
- Electric Water Heater
Additional Features
- Energy-Efficient Windows
- Property is in very good condition
- Suburban Location
Listing and Financial Details
- Residential Lease
- Security Deposit $2,000
- Rent includes common area maintenance, community center, grounds maintenance, hoa/condo fee, parking
- 12-Month Min and 24-Month Max Lease Term
- Available 8/9/25
- $50 Application Fee
- Assessor Parcel Number 50227210
Community Details
Overview
- Property has a Home Owners Association
- Low-Rise Condominium
- Fairlington Village Condos
- Built by Thompson-Starrett
- Fairlington Village Subdivision, Braddock Iv Floorplan
- Fairlington Village Community
- Property Manager
Amenities
- Common Area
- Community Center
Recreation
- Tennis Courts
- Community Basketball Court
- Community Pool
Pet Policy
- Pet Size Limit
- Dogs Allowed
Map
Source: Bright MLS
MLS Number: VAAX2047508
APN: 003.04-0B-3425
- 2802 S Columbus St Unit A2
- 2862 S Buchanan St Unit B2
- 4520 King St Unit 205
- 4520 King St Unit 609
- 2641 S Walter Reed Dr Unit B
- 3300 S 28th St Unit 403
- 2637 S Walter Reed Dr Unit B
- 4820 28th St S
- 4811 29th St S Unit B2
- 3101 N Hampton Dr Unit 1519
- 3101 N Hampton Dr Unit 1615
- 3101 N Hampton Dr Unit 314
- 3101 N Hampton Dr Unit 504
- 3101 N Hampton Dr Unit 912
- 3101 N Hampton Dr Unit 1410
- 3101 N Hampton Dr Unit 814
- 3210 S 28th St Unit 202
- 3314 S 28th St Unit 304
- 2950 S Columbus St Unit C1
- 2605 S Walter Reed Dr Unit A
- 4875 28th St S Unit A
- 4901 29th Rd S
- 4390 King St
- 3300 S 28th St Unit 301
- 2723 S Walter Reed Dr Unit A
- 3101 N Hampton Dr Unit 1504
- 3101 N Hampton Dr Unit 1507
- 3101 N Hampton Dr Unit 1307
- 3101 N Hampton Dr Unit 1214
- 3101 N Hampton Dr Unit 505
- 3101 N Hampton Dr Unit 814
- 3101 N Hampton Dr Unit 1009
- 4817 28th St S Unit A
- 3314 S 28th St Unit 304
- 3101 N Hampton Dr
- 2934 S Columbus St Unit C1
- 3312 S 28th St Unit 404
- 3445 Berkeley St
- 4800 28th St S Unit G
- 4906 29th Rd S Unit B2







