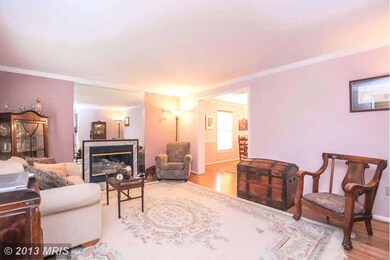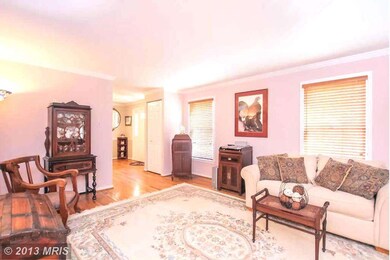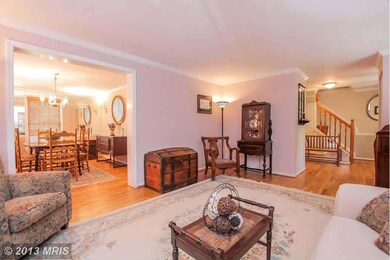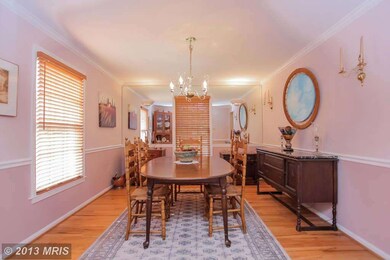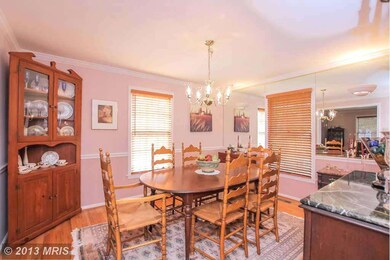
2802 Winchester Way Falls Church, VA 22042
Jefferson NeighborhoodEstimated Value: $893,448 - $979,000
Highlights
- Wood Flooring
- Eat-In Kitchen
- Forced Air Heating and Cooling System
- 1 Fireplace
- Chair Railings
- 5-minute walk to Cavalier Trail Park
About This Home
As of January 2014Absolutely gorgeous home! This lovely oasis features 4 bedrooms and 3-1/2 baths with hardwood floors. Large and open kitchen with granite counter tops and stainless steel appliances. Huge backyard with deck, enclosed with a privacy fence. New roof put on two months ago. Easy access to Rte 50, I-66 and 495.
Last Agent to Sell the Property
Pearson Smith Realty, LLC License #SP98372503 Listed on: 11/01/2013

Home Details
Home Type
- Single Family
Est. Annual Taxes
- $5,332
Year Built
- 1990
Lot Details
- 5,500 Sq Ft Lot
- Property is zoned 140
Interior Spaces
- Property has 3 Levels
- Chair Railings
- Crown Molding
- 1 Fireplace
- Dining Area
- Wood Flooring
Kitchen
- Eat-In Kitchen
- Electric Oven or Range
- Microwave
- Ice Maker
- Dishwasher
- Disposal
Bedrooms and Bathrooms
- 4 Bedrooms
- En-Suite Bathroom
- 3.5 Bathrooms
Laundry
- Dryer
- Washer
Finished Basement
- Heated Basement
- Walk-Up Access
- Exterior Basement Entry
- Basement Windows
Parking
- On-Street Parking
- Off-Street Parking
Utilities
- Forced Air Heating and Cooling System
- Natural Gas Water Heater
Listing and Financial Details
- Tax Lot 395
- Assessor Parcel Number 50-2-6- -395
Ownership History
Purchase Details
Home Financials for this Owner
Home Financials are based on the most recent Mortgage that was taken out on this home.Purchase Details
Home Financials for this Owner
Home Financials are based on the most recent Mortgage that was taken out on this home.Purchase Details
Home Financials for this Owner
Home Financials are based on the most recent Mortgage that was taken out on this home.Similar Homes in Falls Church, VA
Home Values in the Area
Average Home Value in this Area
Purchase History
| Date | Buyer | Sale Price | Title Company |
|---|---|---|---|
| Perez Caroline F | $620,000 | -- | |
| Davis John R | $630,000 | -- | |
| Krisanathevin Samana | $380,000 | -- |
Mortgage History
| Date | Status | Borrower | Loan Amount |
|---|---|---|---|
| Open | Perez Caroline F | $620,000 | |
| Previous Owner | Davis John R | $504,000 | |
| Previous Owner | Krisanathevin Samana | $304,000 |
Property History
| Date | Event | Price | Change | Sq Ft Price |
|---|---|---|---|---|
| 01/16/2014 01/16/14 | Sold | $620,000 | 0.0% | $369 / Sq Ft |
| 11/19/2013 11/19/13 | Pending | -- | -- | -- |
| 11/01/2013 11/01/13 | For Sale | $620,000 | -- | $369 / Sq Ft |
Tax History Compared to Growth
Tax History
| Year | Tax Paid | Tax Assessment Tax Assessment Total Assessment is a certain percentage of the fair market value that is determined by local assessors to be the total taxable value of land and additions on the property. | Land | Improvement |
|---|---|---|---|---|
| 2024 | $10,450 | $840,310 | $403,000 | $437,310 |
| 2023 | $9,564 | $795,600 | $403,000 | $392,600 |
| 2022 | $9,065 | $743,410 | $358,000 | $385,410 |
| 2021 | $8,190 | $657,090 | $288,000 | $369,090 |
| 2020 | $7,629 | $607,220 | $273,000 | $334,220 |
| 2019 | $7,596 | $603,180 | $268,000 | $335,180 |
| 2018 | $6,619 | $575,590 | $268,000 | $307,590 |
| 2017 | $6,845 | $553,630 | $255,000 | $298,630 |
| 2016 | $6,721 | $543,330 | $255,000 | $288,330 |
| 2015 | $6,674 | $559,610 | $255,000 | $304,610 |
| 2014 | $5,928 | $494,700 | $243,000 | $251,700 |
Agents Affiliated with this Home
-
Jason Curry

Seller's Agent in 2014
Jason Curry
Pearson Smith Realty, LLC
(703) 915-2244
1 in this area
91 Total Sales
-
Kristen Hopkins

Buyer's Agent in 2014
Kristen Hopkins
Real Living at Home
(703) 973-0550
2 in this area
31 Total Sales
Map
Source: Bright MLS
MLS Number: 1003758208
APN: 0502-06-0395
- 2830 Bolling Rd
- 2760 Summerfield Rd
- 2836 Cameron Rd
- 109 Tinner Hill Rd
- 2907 Summerfield Rd
- 6813 Chestnut Ave
- 409 S Virginia Ave
- 2805 Woodlawn Ave
- 2821 Douglass Ave
- 2918 Adams Place
- 1132 S Washington St Unit 203
- 125 W Marshall St
- 1274 S Washington St
- 6711 Farragut Ave
- 362 James St Unit 384
- 6924 Jefferson Ave
- 6569 Flagmaker Ct
- 6572 Flagmaker Ct
- 2933 Marshall St
- 377 W Broad St
- 2802 Winchester Way
- 2804 Winchester Way
- 2800 Winchester Way
- 2806 Winchester Way
- 2809 Summerfield Rd
- 2770 Winchester Way
- 2807 Summerfield Rd
- 2811 Summerfield Rd
- 2808 Winchester Way
- 2803 Winchester Way
- 2805 Summerfield Rd
- 2801 Winchester Way
- 2805 Winchester Way
- 2813 Summerfield Rd
- 2810 Winchester Way
- 2769 Winchester Way
- 2807 Winchester Way
- 2766 Winchester Way
- 2803 Summerfield Rd
- 2815 Summerfield Rd

