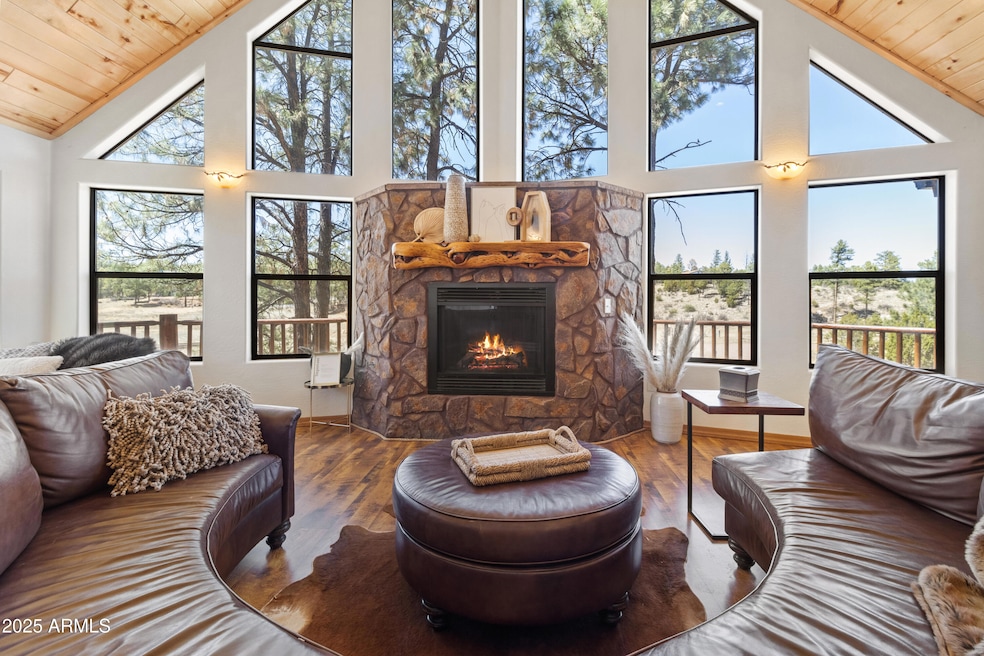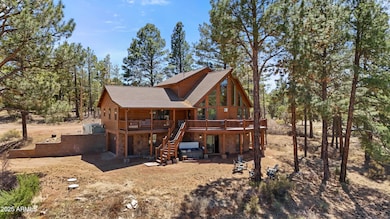2802 Zane Grey Blvd Heber-Overgaard, AZ 85933
Estimated payment $3,743/month
Highlights
- Above Ground Spa
- Vaulted Ceiling
- Granite Countertops
- Capps Elementary School Rated A-
- Hydromassage or Jetted Bathtub
- No HOA
About This Home
Looking to beat the heat or offset the cost of a second home in the mountains? Whether you're seeking a serene private getaway or a smart investment (profitable Airbnb currently), this custom-built mountain retreat offers it all. Nestled against private open land, this 3-bedroom, 2.5-bathroom home with basement spans 2,794 sq ft and offers a peaceful setting where elk and wildlife roam freely, best enjoyed from your wrap-around deck or the inviting above-ground spa. Located near the Apache-Sitgreaves National Forest, adventure is just minutes away with access to mountain biking, hiking, off-roading, and all the natural beauty of Arizona's White Mountains. Inside, the entertainer's kitchen shines with stainless steel appliances, granite countertops, and a stunning live-edge wood breakfast bar. The spacious family room invites you to unwind by the cozy fireplace with its custom juniper wood mantel, perfect for those chilly mountain nights. Additional features include a one-car garage with an EV charging outlet already in place, making this home as practical as it is picturesque. Don't miss your chance to own a slice of mountain paradise!
Home Details
Home Type
- Single Family
Est. Annual Taxes
- $3,183
Year Built
- Built in 2008
Lot Details
- 0.28 Acre Lot
Parking
- 1 Car Garage
- Electric Vehicle Home Charger
- Garage Door Opener
Home Design
- Wood Frame Construction
- Composition Roof
- Log Siding
Interior Spaces
- 2,794 Sq Ft Home
- 3-Story Property
- Vaulted Ceiling
- Gas Fireplace
- Double Pane Windows
- Living Room with Fireplace
- Finished Basement
- Walk-Out Basement
Kitchen
- Eat-In Kitchen
- Breakfast Bar
- Built-In Microwave
- Kitchen Island
- Granite Countertops
Flooring
- Carpet
- Laminate
- Tile
Bedrooms and Bathrooms
- 3 Bedrooms
- Primary Bathroom is a Full Bathroom
- 2.5 Bathrooms
- Hydromassage or Jetted Bathtub
- Bathtub With Separate Shower Stall
Outdoor Features
- Above Ground Spa
- Balcony
- Covered Patio or Porch
- Fire Pit
Schools
- Mountain Meadows Primary Elementary School
- Mogollon Jr High Middle School
- Mogollon High School
Utilities
- Central Air
- Heating System Uses Propane
- Propane
- Septic Tank
- High Speed Internet
Community Details
- No Home Owners Association
- Association fees include no fees
- Built by Custom
- Pine Meadows Unit 3 Subdivision
Listing and Financial Details
- Tax Lot 1
- Assessor Parcel Number 206-28-001
Map
Home Values in the Area
Average Home Value in this Area
Tax History
| Year | Tax Paid | Tax Assessment Tax Assessment Total Assessment is a certain percentage of the fair market value that is determined by local assessors to be the total taxable value of land and additions on the property. | Land | Improvement |
|---|---|---|---|---|
| 2026 | $3,183 | -- | -- | -- |
| 2025 | $3,103 | $56,965 | $1,775 | $55,190 |
| 2024 | $2,959 | $60,270 | $1,950 | $58,320 |
| 2023 | $3,103 | $52,701 | $1,350 | $51,351 |
| 2022 | $2,959 | $0 | $0 | $0 |
| 2021 | $2,925 | $0 | $0 | $0 |
| 2020 | $2,842 | $0 | $0 | $0 |
| 2019 | $2,601 | $0 | $0 | $0 |
| 2018 | $2,482 | $0 | $0 | $0 |
| 2017 | $2,391 | $0 | $0 | $0 |
| 2016 | $2,278 | $0 | $0 | $0 |
| 2015 | $2,123 | $20,311 | $800 | $19,511 |
Property History
| Date | Event | Price | List to Sale | Price per Sq Ft | Prior Sale |
|---|---|---|---|---|---|
| 10/16/2025 10/16/25 | Price Changed | $665,000 | -1.5% | $238 / Sq Ft | |
| 09/19/2025 09/19/25 | Price Changed | $675,000 | -1.5% | $242 / Sq Ft | |
| 08/18/2025 08/18/25 | Price Changed | $685,000 | -2.1% | $245 / Sq Ft | |
| 05/05/2025 05/05/25 | For Sale | $700,000 | +41.4% | $251 / Sq Ft | |
| 11/30/2020 11/30/20 | Sold | $495,000 | 0.0% | $171 / Sq Ft | View Prior Sale |
| 11/30/2020 11/30/20 | Sold | $495,000 | -4.6% | $171 / Sq Ft | View Prior Sale |
| 10/13/2020 10/13/20 | Pending | -- | -- | -- | |
| 07/13/2020 07/13/20 | Price Changed | $519,000 | -2.4% | $179 / Sq Ft | |
| 06/22/2020 06/22/20 | For Sale | $531,500 | -- | $183 / Sq Ft |
Purchase History
| Date | Type | Sale Price | Title Company |
|---|---|---|---|
| Quit Claim Deed | -- | None Listed On Document | |
| Quit Claim Deed | -- | Weiler Adam M | |
| Special Warranty Deed | -- | Weiler Adam M | |
| Warranty Deed | $495,000 | Security Title Agency | |
| Warranty Deed | -- | Lawyers Title Of Arizona | |
| Warranty Deed | -- | Accommodation |
Mortgage History
| Date | Status | Loan Amount | Loan Type |
|---|---|---|---|
| Previous Owner | $445,500 | New Conventional |
Source: Arizona Regional Multiple Listing Service (ARMLS)
MLS Number: 6861528
APN: 206-28-001
- 2794 Sky Hawk Dr
- 2794 Sky Hawk Dr Unit 140
- 2793 Sky Hawk Dr
- 2793 Sky Hawk Dr Unit 84PER
- 2820 Pine Hill Dr Unit 20
- 2806 Skyhawk Dr
- 2276 Thunderbird Way
- 2240 Fairway Dr
- 2287 Aero Mech Dr
- 2232 Eagle Ln
- 2234 Fairway Dr
- 2255 Bootlegger #3 -- Unit 3
- 2255 Bootlegger Dr Unit 2
- 2262 Meadow Trail
- 2306 Thunderbird Cir
- 2761 Apollo Cir
- 2854 Thunderbird Way
- 2277 Meadow Ln
- 2223 Fairway Dr Unit 16
- 2697 Lost Way







