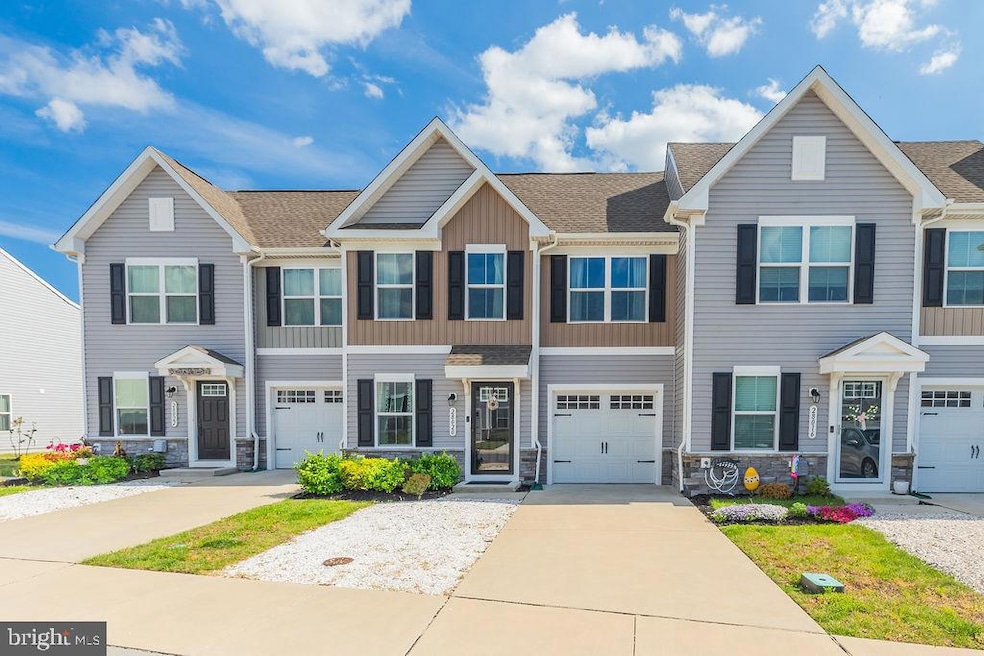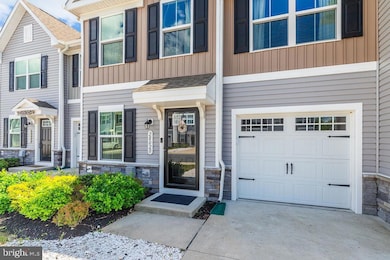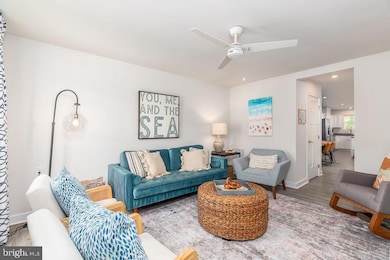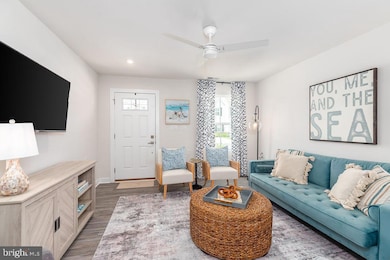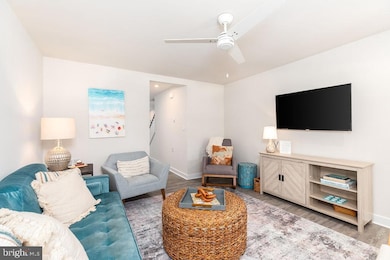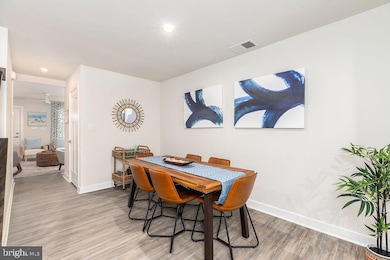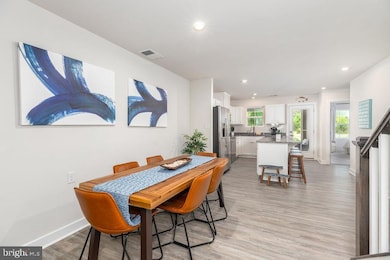
28020 Dew Drop Ln Millville, DE 19967
Estimated payment $2,262/month
Highlights
- Coastal Architecture
- Main Floor Bedroom
- Open Floorplan
- Lord Baltimore Elementary School Rated A-
- Furnished
- Stainless Steel Appliances
About This Home
Looking for a perfect spot 3 miles to Bethany Beach ? Sea Edge Community offers you a perfect beach location to get your feet wet ! Adorable 3 bedroom townhome has an abundance of space to provide a generous flow of coastal style throughout the home. The primary bedroom , en suite bathroom, powder room, laundry, eat in kitchen & dining, living room all conveniently located on the first floor including a cozy outdoor living space. The second floor holds 2 spacious guest bedrooms , full bathroom, walk in closets and attic storage. Step outside to the patio for entertaining or enjoying a beverage with family & friends.Low HOA fees, lawn care included, dog park , sidewalks and visitor parking. Property conveys fully furnished and ready to go , just bring your sandals and beach umbrella !
Townhouse Details
Home Type
- Townhome
Est. Annual Taxes
- $1,044
Year Built
- Built in 2020
HOA Fees
- $131 Monthly HOA Fees
Parking
- 1 Car Attached Garage
- Front Facing Garage
- Garage Door Opener
Home Design
- Coastal Architecture
- Stick Built Home
Interior Spaces
- 1,540 Sq Ft Home
- Property has 2 Levels
- Furnished
- Ceiling Fan
- Window Treatments
- Open Floorplan
- Dining Area
- Carpet
- Crawl Space
Kitchen
- Electric Oven or Range
- Built-In Microwave
- Dishwasher
- Stainless Steel Appliances
- Kitchen Island
- Disposal
Bedrooms and Bathrooms
- En-Suite Bathroom
- Walk-In Closet
- Walk-in Shower
Laundry
- Laundry on main level
- Dryer
- Washer
Outdoor Features
- Patio
- Exterior Lighting
- Porch
Utilities
- Central Air
- Back Up Electric Heat Pump System
- Tankless Water Heater
Additional Features
- Halls are 36 inches wide or more
- Property is in excellent condition
Listing and Financial Details
- Tax Lot 21
- Assessor Parcel Number 134-16.00-2446.00
Community Details
Overview
- $1,000 Capital Contribution Fee
- Association fees include common area maintenance, lawn maintenance, snow removal, trash
- Built by Ryan Homes
- Sea Edge Subdivision
Amenities
- Common Area
Recreation
- Dog Park
Pet Policy
- Dogs and Cats Allowed
Map
Home Values in the Area
Average Home Value in this Area
Tax History
| Year | Tax Paid | Tax Assessment Tax Assessment Total Assessment is a certain percentage of the fair market value that is determined by local assessors to be the total taxable value of land and additions on the property. | Land | Improvement |
|---|---|---|---|---|
| 2024 | $1,065 | $6,600 | $6,600 | $0 |
| 2023 | $1,066 | $6,600 | $6,600 | $0 |
| 2022 | $1,048 | $6,600 | $6,600 | $0 |
| 2021 | $279 | $6,600 | $6,600 | $0 |
| 2020 | $247 | $6,600 | $6,600 | $0 |
Property History
| Date | Event | Price | Change | Sq Ft Price |
|---|---|---|---|---|
| 05/18/2025 05/18/25 | Price Changed | $370,000 | -4.5% | $240 / Sq Ft |
| 05/03/2025 05/03/25 | For Sale | $387,500 | -- | $252 / Sq Ft |
Purchase History
| Date | Type | Sale Price | Title Company |
|---|---|---|---|
| Deed | $320,765 | None Available |
Mortgage History
| Date | Status | Loan Amount | Loan Type |
|---|---|---|---|
| Open | $256,612 | Stand Alone Refi Refinance Of Original Loan |
Similar Homes in Millville, DE
Source: Bright MLS
MLS Number: DESU2085512
APN: 134-16.00-2446.00
- 36629 Calm Water Dr
- 36695 Calm Water Dr
- 28010 Dew Drop Ln
- 36642 Calm Water Dr
- 38643 Sunflower St
- 39020 Surfbird Dr
- 38647 Sunflower St
- 38647 Sunflower St
- 38647 Sunflower St
- 38647 Sunflower St
- 38647 Sunflower St
- 38647 Sunflower St
- 38647 Sunflower St
- 38647 Sunflower St
- 39015 Surfbird Dr
- 39007 Surfbird Dr
- 38610 Sunflower St
- 39192 Surfbird Dr
- 39193 Surfbird Dr
- 14108 Woodbine St
- 28010 Dew Drop Ln
- 36695 Calm Water Dr
- 35014 Sunfish Ln
- 117 Chandler Way
- 31640 Raegans Way
- 35205 Tupelo Cir
- 31818 Shad Crk Way
- 31531 Deep Pond Ln
- 32044 White Tail Dr Unit TH117
- 37170 Lord Baltimore Ln
- 33173 Ponte Vecchio Plaza
- 37244 Brenda Ln
- 13 Hull Ln Unit 2
- 33718 Chatham Way
- 35802 Atlantic Ave
- 20 Seabrook Rd
- 31392 Oak St
- 32837 Bauska Dr
- 34152 Gooseberry Ave
- 32671 Widgeon Rd
