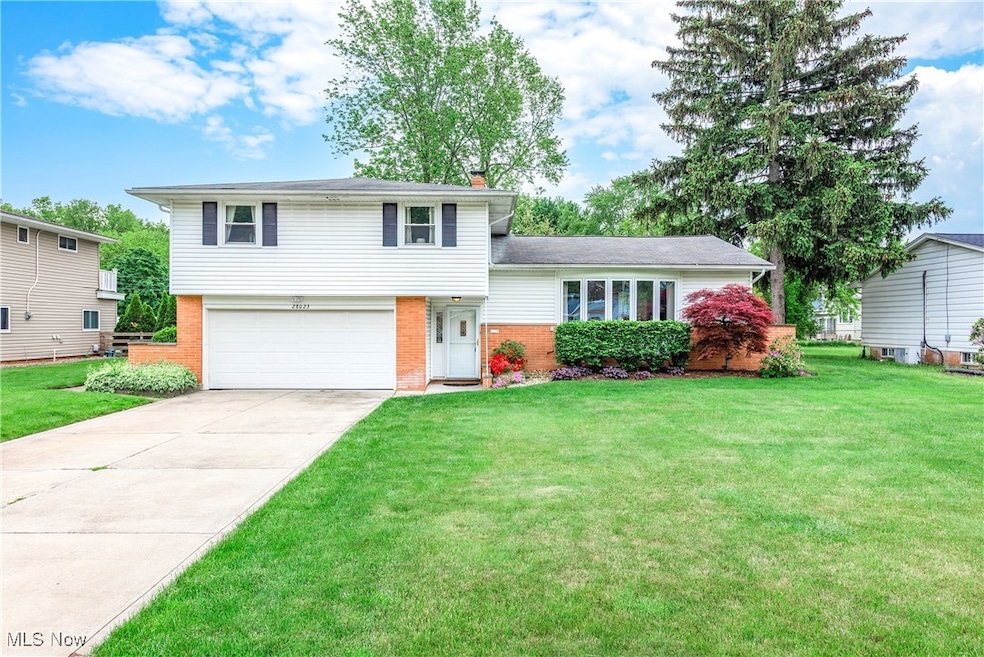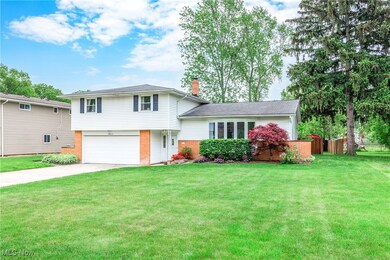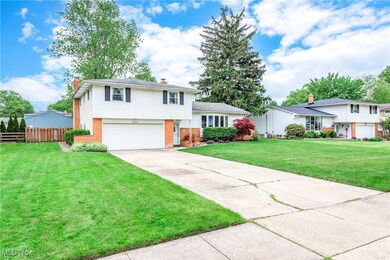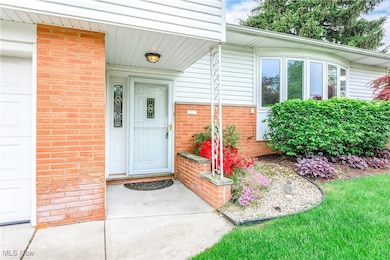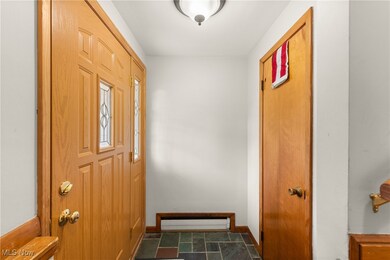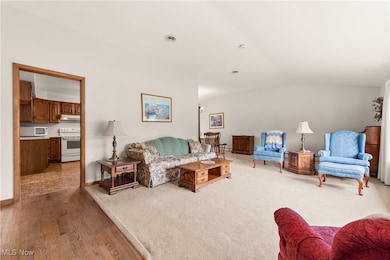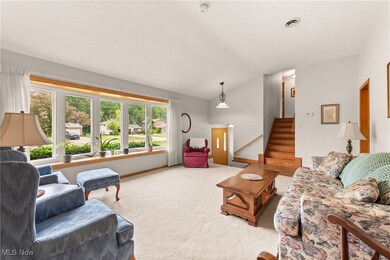
28023 Terrace Dr North Olmsted, OH 44070
Estimated payment $2,088/month
Highlights
- 1 Fireplace
- 2 Car Attached Garage
- Forced Air Heating and Cooling System
- No HOA
- Window Unit Cooling System
- Fenced
About This Home
Exceptional value in this spacious North Olmsted split-level home with full basement! This well-maintained property features 4 generously sized bedrooms, 2.5 baths, including a recently updated en-suite in the main bedroom with new vanity, fresh paint, and more. The large eat-in kitchen is perfect for everyday living and flows into a formal dining space ideal for entertaining. Enjoy the bright and airy main living room with vaulted ceilings and a beautiful bay window that fills the space with natural light. A second living area offers a cozy retreat with sliding doors that open to a charming brick paver patio and fully fenced backyard. The full basement provides incredible potential to finish as additional living or storage space. Lovingly cared for by the original family, this home also features an attached two-car garage and central air. Don’t miss this opportunity!
Last Listed By
Real of Ohio Brokerage Email: Autumn@aegroupohio.com 216-973-8694 License #2014002097 Listed on: 05/22/2025
Home Details
Home Type
- Single Family
Est. Annual Taxes
- $6,586
Year Built
- Built in 1962
Lot Details
- 0.25 Acre Lot
- Fenced
Parking
- 2 Car Attached Garage
Home Design
- Split Level Home
- Brick Exterior Construction
- Fiberglass Roof
- Asphalt Roof
- Vinyl Siding
Interior Spaces
- 2,044 Sq Ft Home
- 3-Story Property
- 1 Fireplace
Bedrooms and Bathrooms
- 4 Bedrooms
Basement
- Basement Fills Entire Space Under The House
- Sump Pump
Utilities
- Window Unit Cooling System
- Forced Air Heating and Cooling System
Community Details
- No Home Owners Association
- Engoglia & Cipiti Sub #2 Subdivision
Listing and Financial Details
- Assessor Parcel Number 235-10-038
Map
Home Values in the Area
Average Home Value in this Area
Tax History
| Year | Tax Paid | Tax Assessment Tax Assessment Total Assessment is a certain percentage of the fair market value that is determined by local assessors to be the total taxable value of land and additions on the property. | Land | Improvement |
|---|---|---|---|---|
| 2024 | $5,919 | $96,180 | $17,920 | $78,260 |
| 2023 | $4,557 | $64,960 | $14,070 | $50,890 |
| 2022 | $4,567 | $64,960 | $14,070 | $50,890 |
| 2021 | $4,133 | $64,960 | $14,070 | $50,890 |
| 2020 | $3,885 | $55,550 | $12,040 | $43,510 |
| 2019 | $3,780 | $158,700 | $34,400 | $124,300 |
| 2018 | $3,834 | $55,550 | $12,040 | $43,510 |
| 2017 | $3,517 | $48,270 | $10,850 | $37,420 |
| 2016 | $3,487 | $48,270 | $10,850 | $37,420 |
| 2015 | $3,382 | $48,270 | $10,850 | $37,420 |
| 2014 | $3,382 | $46,870 | $10,540 | $36,330 |
Property History
| Date | Event | Price | Change | Sq Ft Price |
|---|---|---|---|---|
| 05/24/2025 05/24/25 | Pending | -- | -- | -- |
| 05/22/2025 05/22/25 | For Sale | $275,000 | -- | $135 / Sq Ft |
Purchase History
| Date | Type | Sale Price | Title Company |
|---|---|---|---|
| Interfamily Deed Transfer | -- | -- | |
| Deed | -- | -- |
Mortgage History
| Date | Status | Loan Amount | Loan Type |
|---|---|---|---|
| Previous Owner | $35,000 | Credit Line Revolving | |
| Previous Owner | $35,000 | Unknown |
Similar Homes in the area
Source: MLS Now
MLS Number: 5124678
APN: 235-10-038
- 6544 Nancy Dr
- 6649 Maplehurst Rd
- 27977 Angela Dr
- 6254 Mackenzie Rd
- 27843 Southern Ave
- 6051 Decker Rd
- 6508 Fitch Rd
- 28420 Glen Hollow Ln
- 5963 Porter Rd
- 28620 Glen Hollow Ln
- 27069 Oakwood Cir Unit W103
- 27366 Nantucket Dr
- 6122 Fitch Rd
- 13 Kimberly Ln Unit 13
- 7035 Morning Dove Ln
- 5858 Sherwood Dr
- 6868 Stearns Rd
- 13 Trolley View
- 5861 Stearns Rd
- 5884 Stearns Rd
