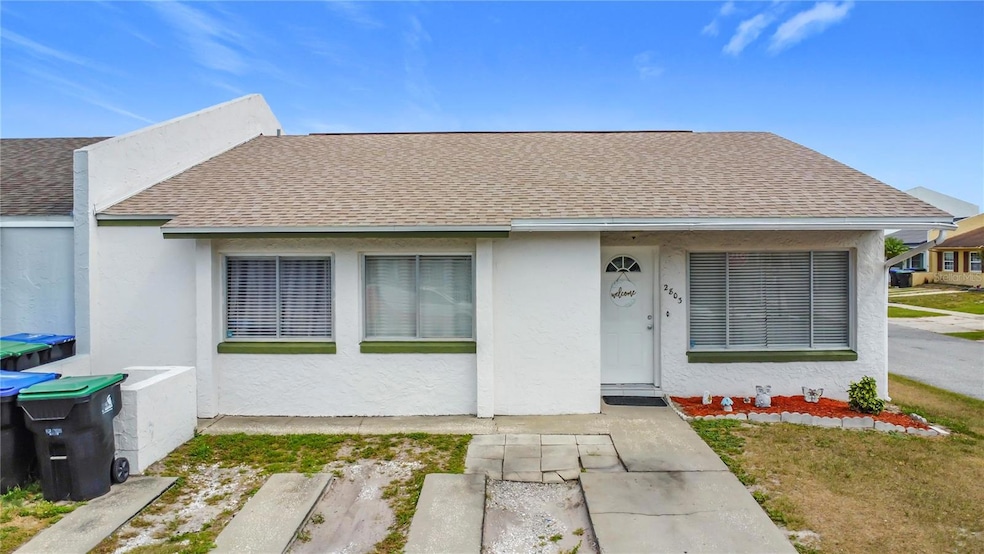
2803 Charing Cross Way Orlando, FL 32837
Highlights
- Open Floorplan
- High Ceiling
- Family Room Off Kitchen
- Freedom High School Rated A-
- Tennis Courts
- Tile Flooring
About This Home
As of June 2025Welcome to your new home at 2803 Charing Cross Way! This charming corner-lot townhouse in Sky Lake South features a spacious layout with three bedrooms and two bathrooms. The open-concept living area is appropriate for entertaining. Enjoy the convenience of a private patio. The community offers well-maintained amenities and is located near shopping, dining, and major highways. Don't miss this opportunity! Very sought after area. For this price it will not last! Property to be sold as-is.
Last Agent to Sell the Property
BEYCOME OF FLORIDA LLC Brokerage Phone: 804-656-5007 License #3469487 Listed on: 04/30/2025
Townhouse Details
Home Type
- Townhome
Est. Annual Taxes
- $2,828
Year Built
- Built in 1977
Lot Details
- East Facing Home
HOA Fees
- $21 Monthly HOA Fees
Home Design
- Slab Foundation
- Shingle Roof
- Concrete Siding
Interior Spaces
- 1,218 Sq Ft Home
- 1-Story Property
- Open Floorplan
- High Ceiling
- Ceiling Fan
- Sliding Doors
- Family Room Off Kitchen
- Combination Dining and Living Room
- Tile Flooring
Kitchen
- Convection Oven
- Cooktop
- Microwave
- Dishwasher
Bedrooms and Bathrooms
- 3 Bedrooms
- 2 Full Bathrooms
Outdoor Features
- Rain Gutters
- Private Mailbox
Utilities
- Central Heating and Cooling System
- Thermostat
- Electric Water Heater
Listing and Financial Details
- Visit Down Payment Resource Website
- Legal Lot and Block 121 / 1
- Assessor Parcel Number 16-24-29-8110-01-210
Community Details
Overview
- Association fees include maintenance structure, ground maintenance
- Daphne Taylor Association, Phone Number (407) 447-9955
- Sky Lake South Subdivision
Recreation
- Tennis Courts
Pet Policy
- Pets Allowed
Ownership History
Purchase Details
Purchase Details
Purchase Details
Similar Homes in Orlando, FL
Home Values in the Area
Average Home Value in this Area
Purchase History
| Date | Type | Sale Price | Title Company |
|---|---|---|---|
| Deed | $100 | None Listed On Document | |
| Interfamily Deed Transfer | -- | Attorney | |
| Warranty Deed | $54,000 | -- |
Mortgage History
| Date | Status | Loan Amount | Loan Type |
|---|---|---|---|
| Previous Owner | $98,000 | Fannie Mae Freddie Mac |
Property History
| Date | Event | Price | Change | Sq Ft Price |
|---|---|---|---|---|
| 06/16/2025 06/16/25 | Sold | $245,000 | -2.0% | $201 / Sq Ft |
| 06/02/2025 06/02/25 | Pending | -- | -- | -- |
| 05/26/2025 05/26/25 | Price Changed | $249,900 | -9.1% | $205 / Sq Ft |
| 05/10/2025 05/10/25 | For Sale | $274,900 | 0.0% | $226 / Sq Ft |
| 05/07/2025 05/07/25 | Pending | -- | -- | -- |
| 04/30/2025 04/30/25 | For Sale | $274,900 | -- | $226 / Sq Ft |
Tax History Compared to Growth
Tax History
| Year | Tax Paid | Tax Assessment Tax Assessment Total Assessment is a certain percentage of the fair market value that is determined by local assessors to be the total taxable value of land and additions on the property. | Land | Improvement |
|---|---|---|---|---|
| 2025 | $2,828 | $226,050 | $85,000 | $141,050 |
| 2024 | $2,934 | $226,050 | $85,000 | $141,050 |
| 2023 | $2,934 | $241,949 | $65,000 | $176,949 |
| 2022 | $2,508 | $195,219 | $45,000 | $150,219 |
| 2021 | $2,193 | $154,219 | $45,000 | $109,219 |
| 2020 | $1,909 | $131,570 | $40,000 | $91,570 |
| 2019 | $1,905 | $128,195 | $35,000 | $93,195 |
| 2018 | $1,685 | $104,056 | $28,000 | $76,056 |
| 2017 | $1,599 | $99,745 | $25,000 | $74,745 |
| 2016 | $1,369 | $75,297 | $15,000 | $60,297 |
| 2015 | $1,245 | $62,435 | $11,000 | $51,435 |
| 2014 | $1,127 | $47,738 | $10,000 | $37,738 |
Agents Affiliated with this Home
-
Steven Koleno

Seller's Agent in 2025
Steven Koleno
BEYCOME OF FLORIDA LLC
(312) 300-6768
10,939 Total Sales
-
Stellar Non-Member Agent
S
Buyer's Agent in 2025
Stellar Non-Member Agent
FL_MFRMLS
Map
Source: Stellar MLS
MLS Number: O6304514
APN: 16-2429-8110-01-210
- 2716 Upsandown St Unit 1
- 11103 Highgate St Unit 1
- 2504 London Bridge Ct
- 2871 Milstead St
- 11435 Aries Dr
- 11110 Essex Ridge Ct
- 11242 Stone Gate Ct
- 2833 Woodruff Dr
- 3502 Windy Walk Way Unit 2104
- 2600 Pisces Dr Unit 3
- 11364 Cardiff Dr
- 2408 Barley Club Ct Unit 2
- 11418 Ashboro Dr
- 9918 Turf Way Unit 5
- 9917 Sweepstakes Ln Unit 4
- 2906 Woodruff Dr
- 9916 Sweepstakes Ln Unit 7
- 9908 Sweepstakes Ln Unit 8
- 9900 Sweepstakes Ln Unit 1
- 2416 Swailes Dr Unit 8
