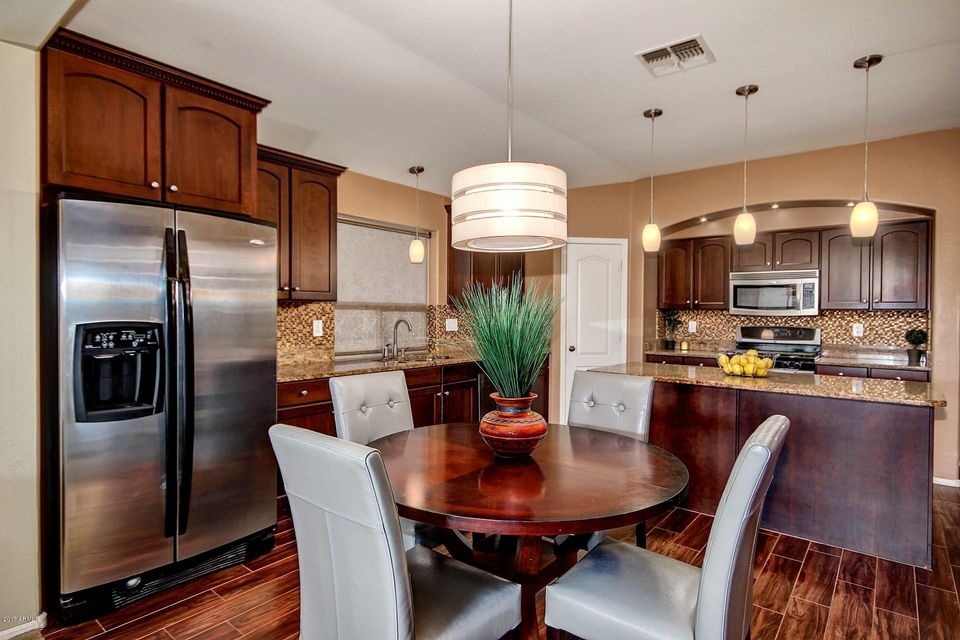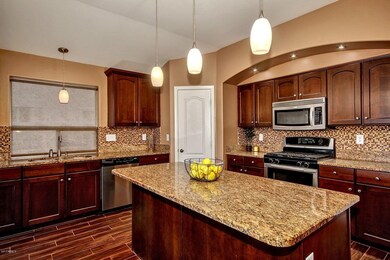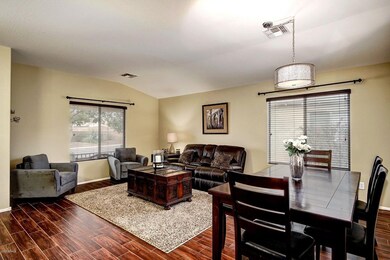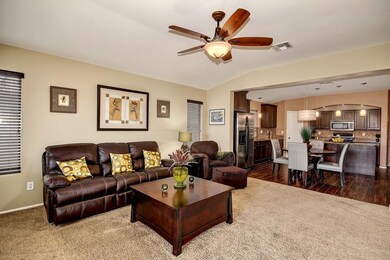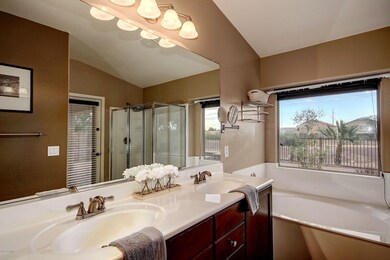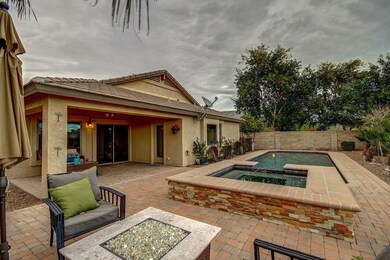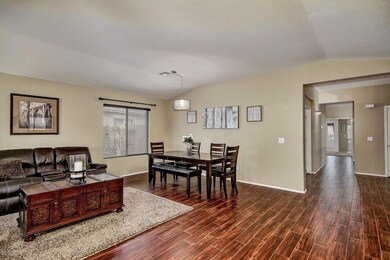
2803 E Quiet Hollow Ln Phoenix, AZ 85024
Mountaingate NeighborhoodHighlights
- Heated Spa
- Vaulted Ceiling
- Covered Patio or Porch
- Boulder Creek Elementary School Rated A
- Granite Countertops
- Eat-In Kitchen
About This Home
As of October 2019Well cared for warm & inviting single level 3 bdrm + den home w/ Pool & Spa! Gorgeous kitchen features upgraded cabinets, granite counters, lrg pantry, gas stove, tiled back-splash. Eat-in Kitchen opens to the family rm, making this an excellent gathering place. You will also find new wood look tile floors, upgraded lighting fixtures, faux wood blinds, & vaulted ceilings in the spacious open floorplan. The laundry rm was redone w/ new tile, cabinets, backsplash & countertop.
The backyard features a covered patio, a 2nd pavered patio area, heated pool & spa & a synthetic grassy area on the side of the house. Overlooks wash area w/ no neighbors behind
Home was recently weatherized- ducts sealed, insulation & a new programmable thermostat. New h2o heater in 2015. truly movein ready! Desert Peak is located just minutes from the loop 101 and Highway 51. Close to Reach 11 Sports Complex, Cave Buttes Rec Area and Desert Ridge dining and shopping.
Sellers love this neighborhood so much they just moved a few blocks away.
Easy access to walking/running trails throughout the community, as well as easy access to hiking in the desert including private mountain trails.
Community offers several play areas, basketball court, ramadas and BBQ areas.
Schools are in the top rated PV district.
Home Details
Home Type
- Single Family
Est. Annual Taxes
- $2,395
Year Built
- Built in 2007
Lot Details
- 6,950 Sq Ft Lot
- Desert faces the front and back of the property
- Wrought Iron Fence
- Block Wall Fence
- Artificial Turf
- Front and Back Yard Sprinklers
- Sprinklers on Timer
HOA Fees
- $54 Monthly HOA Fees
Parking
- 2 Car Garage
- Garage Door Opener
Home Design
- Wood Frame Construction
- Tile Roof
- Stucco
Interior Spaces
- 2,157 Sq Ft Home
- 1-Story Property
- Vaulted Ceiling
- Ceiling Fan
- Double Pane Windows
Kitchen
- Eat-In Kitchen
- Breakfast Bar
- Built-In Microwave
- Kitchen Island
- Granite Countertops
Flooring
- Carpet
- Tile
Bedrooms and Bathrooms
- 3 Bedrooms
- Primary Bathroom is a Full Bathroom
- 2 Bathrooms
- Dual Vanity Sinks in Primary Bathroom
- Bathtub With Separate Shower Stall
Pool
- Heated Spa
- Heated Pool
Schools
- Mountain Trail Middle School
- Pinnacle High School
Utilities
- Refrigerated Cooling System
- Heating System Uses Natural Gas
- High Speed Internet
- Cable TV Available
Additional Features
- No Interior Steps
- Covered Patio or Porch
Listing and Financial Details
- Tax Lot 67
- Assessor Parcel Number 212-42-863
Community Details
Overview
- Association fees include ground maintenance
- Desert Peak Association
- Built by DR Horton
- Desert Peak Unit 4 Subdivision
Recreation
- Community Playground
- Bike Trail
Ownership History
Purchase Details
Home Financials for this Owner
Home Financials are based on the most recent Mortgage that was taken out on this home.Purchase Details
Home Financials for this Owner
Home Financials are based on the most recent Mortgage that was taken out on this home.Purchase Details
Home Financials for this Owner
Home Financials are based on the most recent Mortgage that was taken out on this home.Purchase Details
Home Financials for this Owner
Home Financials are based on the most recent Mortgage that was taken out on this home.Purchase Details
Home Financials for this Owner
Home Financials are based on the most recent Mortgage that was taken out on this home.Similar Homes in the area
Home Values in the Area
Average Home Value in this Area
Purchase History
| Date | Type | Sale Price | Title Company |
|---|---|---|---|
| Interfamily Deed Transfer | -- | Greystone Title Agency Llc | |
| Warranty Deed | $418,000 | Great American Ttl Agcy Inc | |
| Interfamily Deed Transfer | -- | None Available | |
| Warranty Deed | $360,000 | Equity Title Agency Inc | |
| Corporate Deed | $325,357 | Dhi Title Of Arizona Inc | |
| Corporate Deed | -- | Dhi Title Of Arizona Inc |
Mortgage History
| Date | Status | Loan Amount | Loan Type |
|---|---|---|---|
| Open | $300,000 | New Conventional | |
| Closed | $298,000 | New Conventional | |
| Previous Owner | $342,000 | New Conventional | |
| Previous Owner | $308,100 | New Conventional | |
| Previous Owner | $30,000 | Unknown | |
| Previous Owner | $322,209 | New Conventional |
Property History
| Date | Event | Price | Change | Sq Ft Price |
|---|---|---|---|---|
| 10/11/2019 10/11/19 | Sold | $418,000 | -1.6% | $194 / Sq Ft |
| 09/11/2019 09/11/19 | Pending | -- | -- | -- |
| 09/07/2019 09/07/19 | For Sale | $425,000 | +18.1% | $197 / Sq Ft |
| 02/17/2017 02/17/17 | Sold | $360,000 | -1.4% | $167 / Sq Ft |
| 01/14/2017 01/14/17 | Pending | -- | -- | -- |
| 01/13/2017 01/13/17 | For Sale | $365,000 | -- | $169 / Sq Ft |
Tax History Compared to Growth
Tax History
| Year | Tax Paid | Tax Assessment Tax Assessment Total Assessment is a certain percentage of the fair market value that is determined by local assessors to be the total taxable value of land and additions on the property. | Land | Improvement |
|---|---|---|---|---|
| 2025 | $3,148 | $32,830 | -- | -- |
| 2024 | $3,199 | $31,267 | -- | -- |
| 2023 | $3,199 | $51,010 | $10,200 | $40,810 |
| 2022 | $3,167 | $39,520 | $7,900 | $31,620 |
| 2021 | $3,177 | $37,380 | $7,470 | $29,910 |
| 2020 | $3,517 | $35,400 | $7,080 | $28,320 |
| 2019 | $2,644 | $33,620 | $6,720 | $26,900 |
| 2018 | $2,548 | $31,110 | $6,220 | $24,890 |
| 2017 | $2,433 | $29,930 | $5,980 | $23,950 |
| 2016 | $2,395 | $29,530 | $5,900 | $23,630 |
| 2015 | $2,222 | $27,530 | $5,500 | $22,030 |
Agents Affiliated with this Home
-
Pete Baldwin

Seller's Agent in 2019
Pete Baldwin
Platinum Realty Network
(480) 326-6521
44 Total Sales
-
FONG Denison

Buyer's Agent in 2019
FONG Denison
Cactus Mountain Properties, LLC
(602) 762-1527
60 Total Sales
-
Tonya Wellman
T
Seller's Agent in 2017
Tonya Wellman
HomeSmart
(602) 690-5554
46 Total Sales
-
Ryan Buckley

Buyer's Agent in 2017
Ryan Buckley
Coldwell Banker Realty
(480) 291-1600
54 Total Sales
Map
Source: Arizona Regional Multiple Listing Service (ARMLS)
MLS Number: 5546203
APN: 212-42-863
- 2838 E Shady Spring Trail
- 2911 E Quiet Hollow Ln
- 2556 E Quiet Hollow Ln
- 5502 Plan at Viridian
- 5501 Plan at Viridian
- 24121 N 24th Place
- 2725 E Mine Creek Rd Unit 1076
- 2725 E Mine Creek Rd Unit 1149
- 2725 E Mine Creek Rd Unit 2146
- 2725 E Mine Creek Rd Unit 2058
- 2725 E Mine Creek Rd Unit 1044
- 2725 E Mine Creek Rd Unit 2186
- 2308 E Dry Wood Rd
- 2315 E Mine Creek Rd
- 23923 N 23rd Place
- 24314 N 21st Place
- 24209 N 21st St
- 2028 E Chama Dr
- 24533 N 19th Terrace
- 23411 N 21st Way
