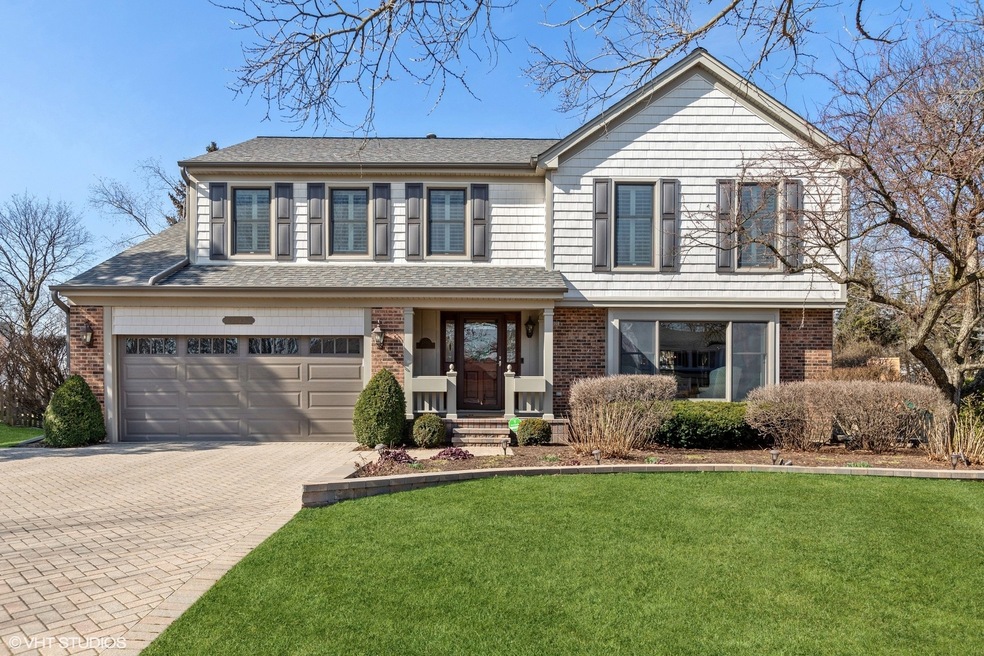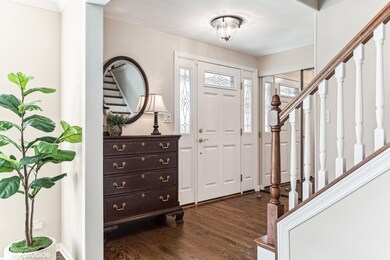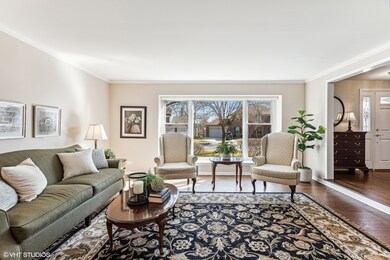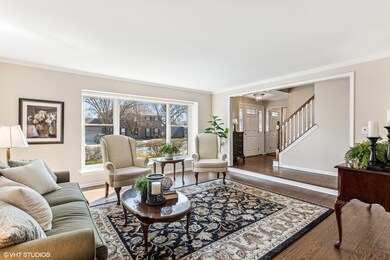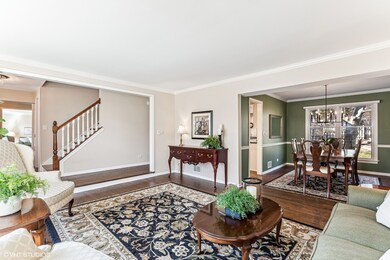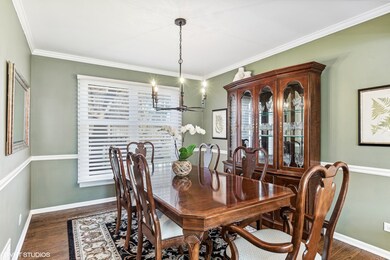
2803 Pebblebrook Ln Rolling Meadows, IL 60008
Plum Grove Village NeighborhoodEstimated Value: $755,000 - $799,000
Highlights
- Mature Trees
- Community Lake
- Recreation Room
- Hunting Ridge Elementary School Rated A
- Property is near a park
- Vaulted Ceiling
About This Home
As of April 2024This stunning EXPANDED Americana model is nestled in the highly sought-after PLUM GROVE CREEK neighborhood, feeds into FREMD HS, and has been meticulously UPDATED to meet the tastes of even the most discerning buyer. BOASTING OVER 3,000 SQ FT ABOVE GROUND plus almost 1,500 SQ FT of potential in the FULL BASEMENT. This home showcases gleaming HARDWOOD FLOORS throughout both the first and second floor. The EXTENDED KITCHEN is UPDATED and is complete with CUSTOM CABINETRY with the most functional space in mind, UNDER CABINET LIGHTING, QUARTZ countertops, STAINLESS STEEL APPLIANCES, an ISLAND large enough to seat 4 and an inviting EATING AREA. The expansive first floor is bathed in NATURAL LIGHT, enhancing the spaciousness of the living areas. The living room is complemented with a large picture window and custom CROWN MOLDING offering a welcoming ambiance. It opens onto the spacious dining room which provides an elegant space for formal meals. The family room, warm and inviting with its GAS FIREPLACE and CUSTOM BOOKSHELVES, is an ideal spot for relaxation. It is seamlessly connected to the stunning SUNROOM, which promises serene views of the STUNNING BACKYARD and its perennial landscaping and brick paver raised flower beds. The entire first floor features MOTORIZED WINDOW TREATMENTS. Upstairs, the primary suite serves as a luxurious retreat, featuring cathedral ceilings, PLANTATION SHUTTERS(all 2nd floor front facing windows) a spacious WALK-IN CLOSET with ELFA closet organizer, an additional closet for extra storage. The UPDATED PRIMARY BATHROOM that epitomizes modern elegance with its LARGE SHOWER, DOUBLE SINK, custom tile work, and cleverly concealed stackable washer and dryer (the 2nd set in the home). The additional bedrooms do not disappoint, offering ample size and great closet space, illuminated by natural light through the SKYLIGHTS WITH MOTORIZED SHADES. The unfinished basement mirrors the entire first floor footprint, including the addition, presenting endless possibilities for customization. It houses the second laundry area in the home. This home has been UPDATED with attention to detail and done the right way with RELIABLE CONTRACTORS and completely UP TO CODE! Updates include ROOF 2023 ~ WINDOWS 2010 ~ SLIDING PATIO DOOR 2017 ~KITCHEN REMODEL 2022 ~ FURNACE 2011~ A/C 2007~PRIMARY BATHROOM 2014 ~HALL BATHROOM UPDATE 2009~ POWDER ROOM UPDATE 2008 ~ GARAGE DOOR AND OPENER 2023 ~ HOT WATER HEATER 2023. Close to parks, ponds, walking paths, schools and shopping. Just 2 miles from all that Woodfield Mall Corridor has to offer!
Last Agent to Sell the Property
@properties Christie's International Real Estate License #471008386 Listed on: 03/07/2024

Last Buyer's Agent
Berkshire Hathaway HomeServices Starck Real Estate License #475186583

Home Details
Home Type
- Single Family
Est. Annual Taxes
- $13,066
Year Built
- Built in 1983
Lot Details
- Lot Dimensions are 86x117
- Fenced Yard
- Paved or Partially Paved Lot
- Mature Trees
Parking
- 2 Car Attached Garage
- Garage Door Opener
- Brick Driveway
- Parking Included in Price
Home Design
- Asphalt Roof
- Radon Mitigation System
- Concrete Perimeter Foundation
Interior Spaces
- 3,019 Sq Ft Home
- 2-Story Property
- Vaulted Ceiling
- Ceiling Fan
- Skylights
- Gas Log Fireplace
- Double Pane Windows
- Window Treatments
- Six Panel Doors
- Family Room with Fireplace
- L-Shaped Dining Room
- Recreation Room
- Workshop
- Heated Sun or Florida Room
- Storage Room
- Wood Flooring
- Full Attic
- Carbon Monoxide Detectors
Kitchen
- Double Oven
- Microwave
- Dishwasher
- Wine Refrigerator
- Stainless Steel Appliances
- Disposal
Bedrooms and Bathrooms
- 4 Bedrooms
- 4 Potential Bedrooms
- Walk-In Closet
- Dual Sinks
- Separate Shower
Laundry
- Laundry in multiple locations
- Dryer
- Washer
Unfinished Basement
- Basement Fills Entire Space Under The House
- Sump Pump
Schools
- Hunting Ridge Elementary School
- Plum Grove Junior High School
- Wm Fremd High School
Utilities
- Forced Air Heating and Cooling System
- Heating System Uses Natural Gas
- 200+ Amp Service
- Lake Michigan Water
- Gas Water Heater
Additional Features
- Brick Porch or Patio
- Property is near a park
Community Details
- Plum Grove Creek Subdivision, Americana Floorplan
- Community Lake
Listing and Financial Details
- Senior Tax Exemptions
- Homeowner Tax Exemptions
Ownership History
Purchase Details
Home Financials for this Owner
Home Financials are based on the most recent Mortgage that was taken out on this home.Purchase Details
Similar Homes in the area
Home Values in the Area
Average Home Value in this Area
Purchase History
| Date | Buyer | Sale Price | Title Company |
|---|---|---|---|
| Simon Susan M | $750,000 | Proper Title | |
| Noe Thomas W | -- | Attorney |
Mortgage History
| Date | Status | Borrower | Loan Amount |
|---|---|---|---|
| Previous Owner | Noe Thomas W | $135,000 | |
| Previous Owner | Noe Thomas W | $181,752 | |
| Previous Owner | Noe Thomas W | $100,000 | |
| Previous Owner | Noe Thomas W | $315,000 | |
| Previous Owner | Noe Thomas W | $270,000 | |
| Previous Owner | Noe Thomas W | $230,000 |
Property History
| Date | Event | Price | Change | Sq Ft Price |
|---|---|---|---|---|
| 04/17/2024 04/17/24 | Sold | $750,000 | +7.1% | $248 / Sq Ft |
| 03/08/2024 03/08/24 | Pending | -- | -- | -- |
| 03/07/2024 03/07/24 | For Sale | $700,000 | -- | $232 / Sq Ft |
Tax History Compared to Growth
Tax History
| Year | Tax Paid | Tax Assessment Tax Assessment Total Assessment is a certain percentage of the fair market value that is determined by local assessors to be the total taxable value of land and additions on the property. | Land | Improvement |
|---|---|---|---|---|
| 2024 | $13,022 | $49,000 | $12,036 | $36,964 |
| 2023 | $13,022 | $49,000 | $12,036 | $36,964 |
| 2022 | $13,022 | $49,000 | $12,036 | $36,964 |
| 2021 | $13,066 | $44,141 | $6,268 | $37,873 |
| 2020 | $13,010 | $44,141 | $6,268 | $37,873 |
| 2019 | $13,620 | $51,094 | $6,268 | $44,826 |
| 2018 | $13,119 | $45,437 | $5,767 | $39,670 |
| 2017 | $13,683 | $47,882 | $5,767 | $42,115 |
| 2016 | $14,036 | $50,388 | $5,767 | $44,621 |
| 2015 | $13,788 | $46,837 | $5,265 | $41,572 |
| 2014 | $13,529 | $46,837 | $5,265 | $41,572 |
| 2013 | $13,148 | $46,837 | $5,265 | $41,572 |
Agents Affiliated with this Home
-
Megan Campbell Barnitz

Seller's Agent in 2024
Megan Campbell Barnitz
@ Properties
(773) 544-9471
1 in this area
144 Total Sales
-
Pamela Cerasani-Pocina

Buyer's Agent in 2024
Pamela Cerasani-Pocina
Berkshire Hathaway HomeServices Starck Real Estate
(312) 502-9454
1 in this area
80 Total Sales
Map
Source: Midwest Real Estate Data (MRED)
MLS Number: 11992700
APN: 02-34-107-014-0000
- 2614 Pebblebrook Ln
- 109 College Crossing
- 5804 N Corona Dr
- 2640 Pirates Cove Unit 3
- 1001 Buccaneer Dr Unit 3
- 522 E Algonquin Rd Unit 302
- 522 E Algonquin Rd Unit 200
- 522 E Algonquin Rd Unit 207
- 101 Croftwood Ct
- 2295 E Algonquin Rd
- 830 W Lukas Ave
- 2618 Smith St
- 2300 Lisa Ct
- 1102 Skylark Ct
- 4795 Woodcliff Ln
- 1204 Lakepointe Dr
- 2481 Benton St
- 1292 Quadrant Ln
- 1269 Catalina Ct
- 2237 Parkside Dr
- 2803 Pebblebrook Ln
- 2805 Pebblebrook Ln
- 2801 Pebblebrook Ln
- 5707 Windsor Ct
- 2707 Pebblebrook Ln
- 2807 Pebblebrook Ln
- 2802 Pebblebrook Ln
- 5706 Buckingham Ct
- 2800 Pebblebrook Ln
- 5711 Windsor Ct
- 2804 Pebblebrook Ln
- 5710 Buckingham Ct
- 2706 Pebblebrook Ln
- 5706 Windsor Ct
- 2705 Pebblebrook Ln
- 2809 Pebblebrook Ln
- 2806 Pebblebrook Ln
- 5713 Windsor Ct
- 2803 Millstone Ln
- 2704 Pebblebrook Ln
