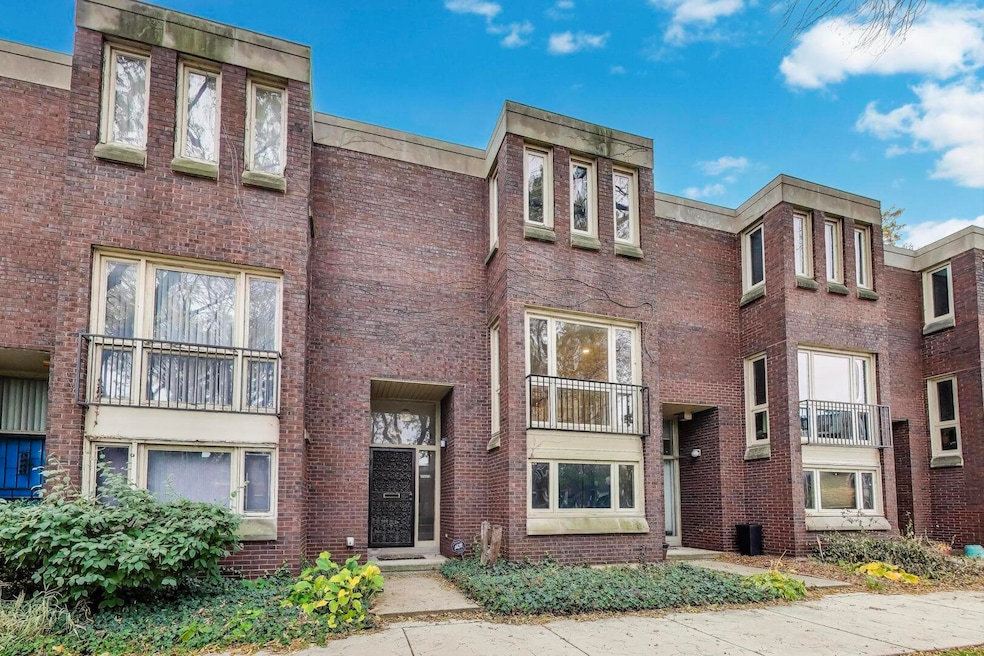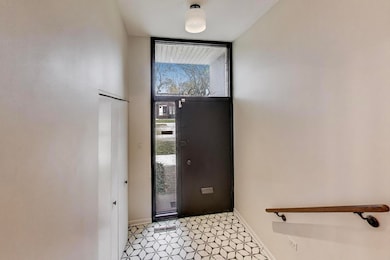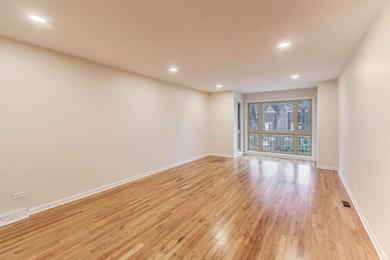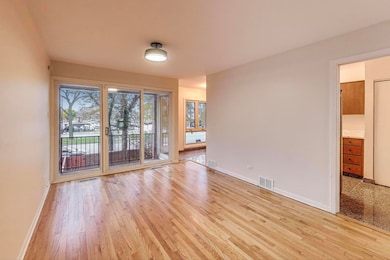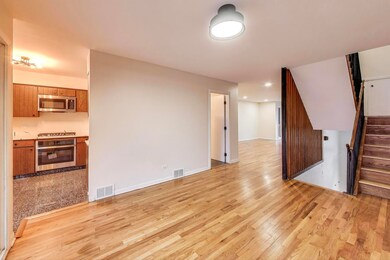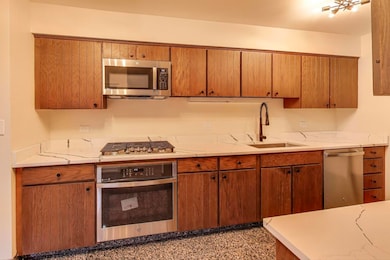2803 S Michigan Ave Unit A Chicago, IL 60616
South Commons NeighborhoodHighlights
- Wood Flooring
- Granite Countertops
- Stainless Steel Appliances
- Main Floor Bedroom
- Formal Dining Room
- Skylights
About This Home
Welcome to Stuart Townhomes! This beautifully maintained attached triplex blends classic character with mid-century modern design and today's modern updates. Enjoy your own private garden and patio, plus access to a peaceful courtyard in this well-kept gated community. This spacious home features 4 bedrooms and 3 full bathrooms across three levels. The ground floor offers a comfortable family room, large bedroom, full bath, laundry room, and separate storage. The second level showcases an open-concept kitchen and dining area with tons of counter space and stainless-steel appliances. Sunlight fills the space through front and rear windows, highlighting the oak hardwood floors and spacious living room overlooking the landscaped courtyard. The third floor includes the primary suite with a private bath and two additional bedrooms and a full bath. Huge crawl-space storage between the second and third floors provides extra flexibility. Located minutes from the Loop, universities, Mercy Hospital, McCormick Place Convention Center, Wintrust Arena and Soldier Field, this home offers city convenience in a quiet, community setting. A true hidden gem-schedule your showing today!
Listing Agent
@properties Christie's International Real Estate License #475158108 Listed on: 11/11/2025

Townhouse Details
Home Type
- Townhome
Year Built
- Built in 1969 | Remodeled in 2025
Home Design
- Entry on the 1st floor
- Brick Exterior Construction
Interior Spaces
- 2,400 Sq Ft Home
- 3-Story Property
- Bookcases
- Skylights
- Family Room
- Living Room
- Formal Dining Room
- Storage
Kitchen
- Gas Oven
- Gas Cooktop
- Microwave
- Dishwasher
- Stainless Steel Appliances
- Granite Countertops
Flooring
- Wood
- Ceramic Tile
Bedrooms and Bathrooms
- 4 Bedrooms
- 4 Potential Bedrooms
- Main Floor Bedroom
- Bathroom on Main Level
- 3 Full Bathrooms
Laundry
- Laundry Room
- Dryer
- Washer
Parking
- 1 Parking Space
- Parking Included in Price
Utilities
- Forced Air Heating and Cooling System
- Heating System Uses Natural Gas
- Lake Michigan Water
Listing and Financial Details
- Security Deposit $3,200
- Property Available on 11/11/25
- Rent includes cable TV, snow removal
- 12 Month Lease Term
Community Details
Recreation
- Park
Pet Policy
- Pets up to 45 lbs
- Limit on the number of pets
- Pet Size Limit
- Pet Deposit Required
- Dogs and Cats Allowed
Additional Features
- South Commons Subdivision
- Resident Manager or Management On Site
Map
Source: Midwest Real Estate Data (MRED)
MLS Number: 12515735
- 3333 S Indiana Ave
- 2922-2926 S Wentworth Ave
- 2901 S Michigan Ave Unit 903
- 2901 S Michigan Ave Unit 908
- 2901 S Michigan Ave Unit 2109
- 2921 S Michigan Ave Unit 202
- 2921 S Michigan Ave Unit 405
- 2941 S Michigan Ave Unit 407
- 2605 S Indiana Ave Unit 307
- 2605 S Indiana Ave Unit 409
- 2605 S Indiana Ave Unit 608
- 2605 S Indiana Ave Unit 2406
- 2605 S Indiana Ave Unit 708
- 31 E 26th St Unit 4
- 27 E 26th St Unit 5
- 21 E 26th St Unit 3
- 25 E 26th St Unit 5
- 25 E 26th St Unit 4
- 50 E 26th St Unit 406
- 50 E 26th St Unit PU61
- 2701 S Indiana Ave
- 25 E 26th St Unit 4
- 50 E 26th St Unit 406
- 2550 S Wabash Ave Unit 304
- 2550 S Wabash Ave Unit 401
- 2550 S Wabash Ave Unit 508
- 2550 S Wabash Ave Unit 405
- 3021 S Michigan Ave Unit 310
- 2545 S Dearborn St
- 2545 S Dearborn St Unit Opera Lofts #405
- 2545 S Dearborn St Unit 511
- 2937 S King Dr
- 353 E Eastgate Place
- 3140 S Indiana Ave Unit 206
- 2423 S State St
- 2401 S State St
- 2303 S Michigan Ave Unit 209
- 2300 S Michigan Ave
- 2300 S Michigan Ave Unit 417
- 2906 S Wells St Unit 1F
