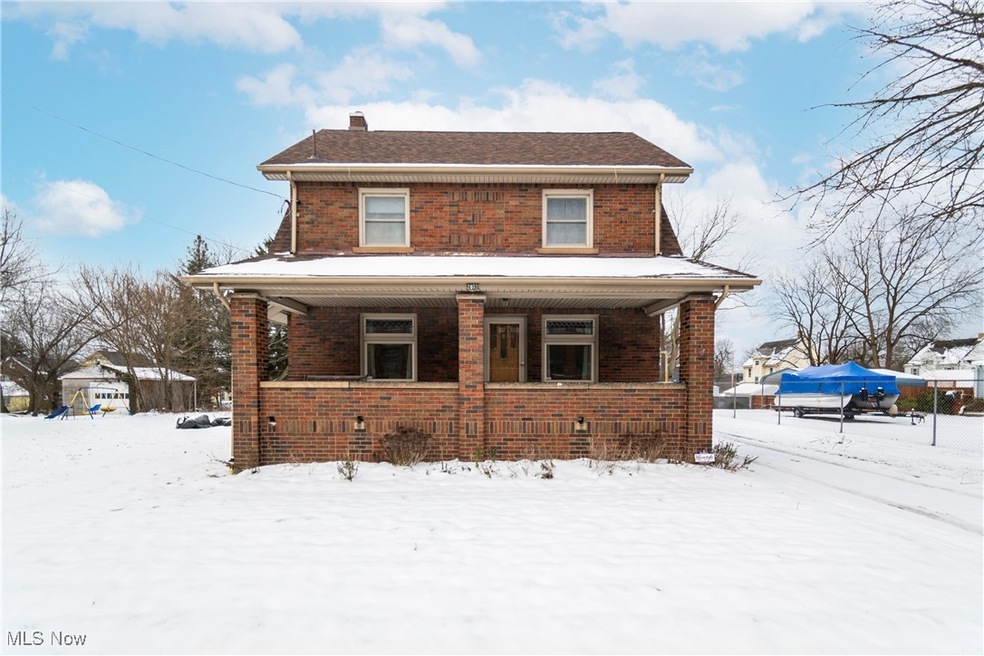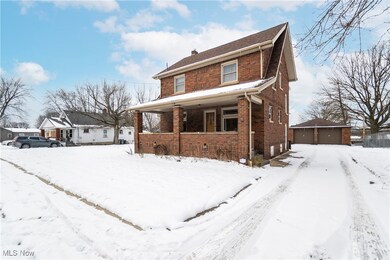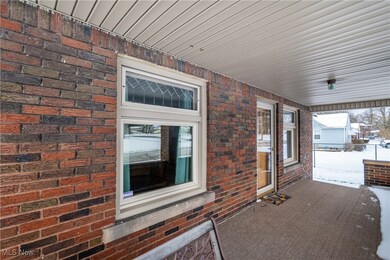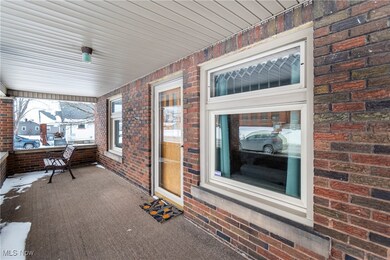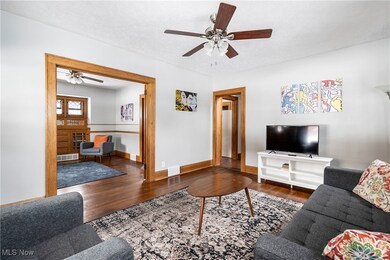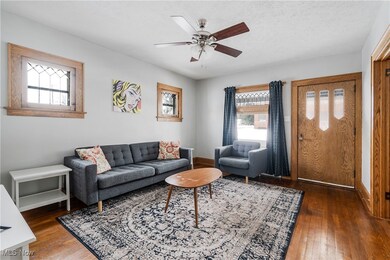
2803 Shady Run Rd Youngstown, OH 44502
Lansingville NeighborhoodHighlights
- Traditional Architecture
- 2 Car Detached Garage
- Forced Air Heating and Cooling System
- No HOA
About This Home
As of March 2025Vintage meets modern in this stunning brick beauty! This home has so much to offer! Not only has this home been carefully maintained but it boasts all original & restored oak floors, trim, french doors and built ins. The delightful kitchen features granite countertops, tiled backsplash and includes all appliances. Upstairs you’ll find 3 great sized bedrooms, a recently renovated bathroom and a walk up attic for extra storage. The full basement offers entertainment area with a wet bar, laundry area an extra space for storage. In the back of the home you’ll find an enclosed patio over looking the backyard. A long drive leads you to a two car garage. This home will be sold fully furnished for added peace of mind and comfort. Not to mention less than 10 mins from shopping, restaurants and highways. Dont miss out on your dream home. Down payment assistance available to those who qualify with lenders that offer these types of programs. Call and schedule a tour today!
Last Agent to Sell the Property
Keller Williams Chervenic Rlty Brokerage Email: briannaspatafore@kw.com 330-506-6737 License #2017002707 Listed on: 01/16/2025

Last Buyer's Agent
Berkshire Hathaway HomeServices Stouffer Realty License #2021001134

Home Details
Home Type
- Single Family
Est. Annual Taxes
- $983
Year Built
- Built in 1920
Lot Details
- 7,013 Sq Ft Lot
Parking
- 2 Car Detached Garage
- Driveway
Home Design
- Traditional Architecture
- Brick Exterior Construction
- Fiberglass Roof
- Asphalt Roof
Interior Spaces
- 1,428 Sq Ft Home
- 2-Story Property
- Basement Fills Entire Space Under The House
Kitchen
- Range
- Microwave
- Dishwasher
Bedrooms and Bathrooms
- 3 Bedrooms
Utilities
- Forced Air Heating and Cooling System
- Heating System Uses Gas
Community Details
- No Home Owners Association
- Youngstown City Subdivision
Listing and Financial Details
- Assessor Parcel Number 53-109-0-198.00-0
Ownership History
Purchase Details
Home Financials for this Owner
Home Financials are based on the most recent Mortgage that was taken out on this home.Purchase Details
Home Financials for this Owner
Home Financials are based on the most recent Mortgage that was taken out on this home.Purchase Details
Home Financials for this Owner
Home Financials are based on the most recent Mortgage that was taken out on this home.Purchase Details
Purchase Details
Similar Homes in Youngstown, OH
Home Values in the Area
Average Home Value in this Area
Purchase History
| Date | Type | Sale Price | Title Company |
|---|---|---|---|
| Warranty Deed | $125,000 | None Listed On Document | |
| Deed | $72,500 | -- | |
| Certificate Of Transfer | -- | -- | |
| Warranty Deed | $60,000 | -- | |
| Deed | -- | -- |
Mortgage History
| Date | Status | Loan Amount | Loan Type |
|---|---|---|---|
| Open | $121,250 | New Conventional | |
| Previous Owner | $50,400 | New Conventional |
Property History
| Date | Event | Price | Change | Sq Ft Price |
|---|---|---|---|---|
| 03/04/2025 03/04/25 | Sold | $125,000 | -10.7% | $88 / Sq Ft |
| 01/24/2025 01/24/25 | Pending | -- | -- | -- |
| 01/16/2025 01/16/25 | For Sale | $140,000 | +93.1% | $98 / Sq Ft |
| 12/09/2022 12/09/22 | Sold | $72,500 | 0.0% | $51 / Sq Ft |
| 11/14/2022 11/14/22 | Pending | -- | -- | -- |
| 11/11/2022 11/11/22 | For Sale | $72,500 | -- | $51 / Sq Ft |
Tax History Compared to Growth
Tax History
| Year | Tax Paid | Tax Assessment Tax Assessment Total Assessment is a certain percentage of the fair market value that is determined by local assessors to be the total taxable value of land and additions on the property. | Land | Improvement |
|---|---|---|---|---|
| 2024 | $983 | $20,100 | $760 | $19,340 |
| 2023 | $976 | $20,100 | $760 | $19,340 |
| 2022 | $361 | $14,590 | $830 | $13,760 |
| 2021 | $361 | $14,590 | $830 | $13,760 |
| 2020 | $363 | $14,590 | $830 | $13,760 |
| 2019 | $316 | $13,270 | $760 | $12,510 |
| 2018 | $319 | $13,270 | $760 | $12,510 |
| 2017 | $327 | $13,270 | $760 | $12,510 |
| 2016 | $338 | $13,960 | $760 | $13,200 |
| 2015 | $331 | $13,960 | $760 | $13,200 |
| 2014 | $329 | $13,960 | $760 | $13,200 |
| 2013 | $324 | $13,960 | $760 | $13,200 |
Agents Affiliated with this Home
-
Erica Winner-Sauceman

Seller's Agent in 2025
Erica Winner-Sauceman
Keller Williams Chervenic Rlty
(330) 503-5003
26 in this area
550 Total Sales
-
Rochelle Arriola

Buyer's Agent in 2025
Rochelle Arriola
BHHS Northwood
(330) 518-6221
4 in this area
175 Total Sales
-
Elizabeth Mutschler
E
Seller's Agent in 2022
Elizabeth Mutschler
Keller Williams Chervenic Realty
(724) 651-9345
2 in this area
115 Total Sales
Map
Source: MLS Now
MLS Number: 5094751
APN: 53-109-0-198.00-0
- 1313 Humbolt Ave
- 0 Tampa Ave Unit 4420178
- 828 Cornell St
- 1447 Humbolt Ave
- 941 E Dewey Ave
- 919 E Dewey Ave
- 884 E Dewey Ave
- 815 Detroit Ave
- 603 E Indianola Ave
- 553 Miller St
- 734 Cambridge Ave
- 524 E Philadelphia Ave
- 2740 South Ave
- 441 E Indianola Ave
- 0000 S Ave
- 3448 Neilson Ave
- 332 E Philadelphia Ave
- 3337 Powers Way
- 554 E Judson Ave Unit 556
- 703 E Judson Ave
