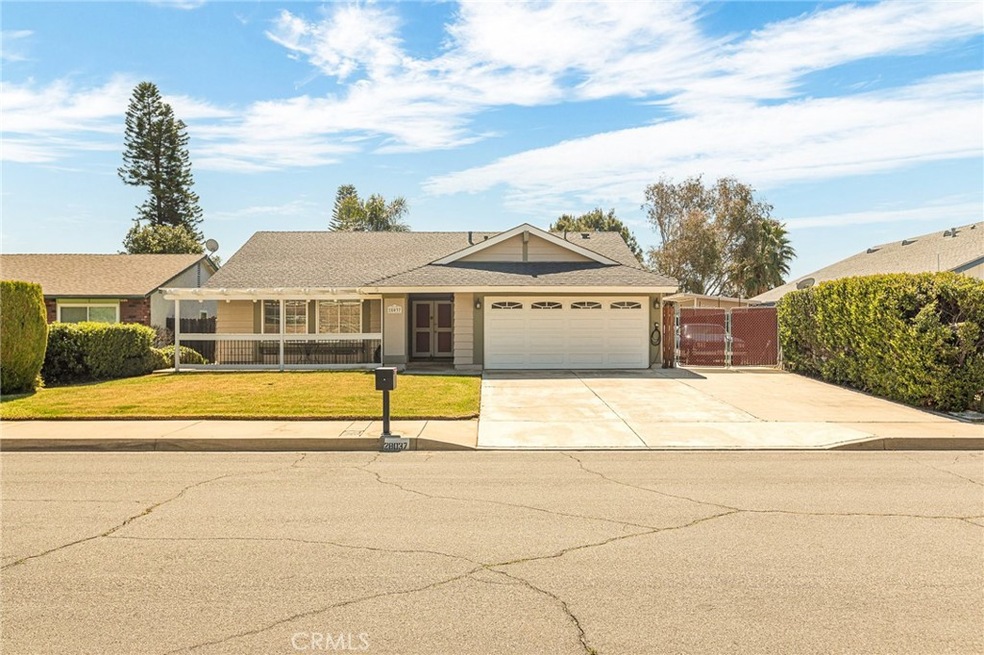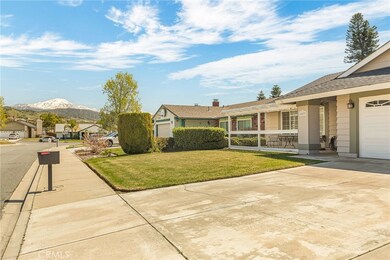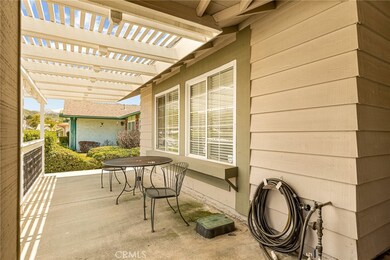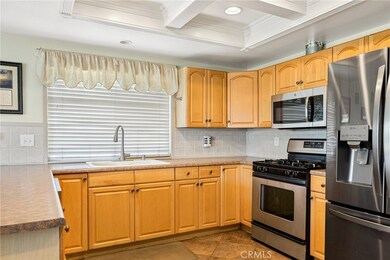
28037 Clifton St Highland, CA 92346
East Highlands NeighborhoodHighlights
- RV Access or Parking
- Great Room
- Covered patio or porch
- Open Floorplan
- No HOA
- Double Door Entry
About This Home
As of October 2023Single Story 3 bedroom- 2 bath Ranch home with charming covered front patio. Enter into this home into a great room with vaulted ceilings and cozy fireplace. The living room is wired for surround sound. The open floor plan has a nice dining area with access to the rear patio and yard, kitchen with lots of cabinetry and countertop space. There are two good size bedrooms and a hall bathroom. The primary suite is large with a walk-in closet en-suite bathroom. Each room has a ceiling fan, house is wired for ADT security and the home has a whole house fan. The rear yard has a large covered patio along the house, that is wired for speakers, lots of flat grassy yard and large concrete side yard for any kind of toys, RV or boat. There is 220V for RV hookup on the side of the house. A nice 2 car garage with 220 plug for tools or electric vehicle- attached laundry room/mud room with lots of storage.
Last Agent to Sell the Property
CENTURY 21 LOIS LAUER REALTY License #01233998 Listed on: 09/04/2023

Home Details
Home Type
- Single Family
Est. Annual Taxes
- $6,932
Year Built
- Built in 1981
Lot Details
- 7,182 Sq Ft Lot
- Level Lot
- Sprinkler System
Parking
- 2 Car Direct Access Garage
- Parking Available
- Front Facing Garage
- RV Access or Parking
Home Design
- Composition Roof
Interior Spaces
- 1,365 Sq Ft Home
- 1-Story Property
- Open Floorplan
- Double Door Entry
- Family Room with Fireplace
- Great Room
- Family Room Off Kitchen
- Laundry Room
Kitchen
- Open to Family Room
- Eat-In Kitchen
- Gas Range
Bedrooms and Bathrooms
- 3 Main Level Bedrooms
- Walk-In Closet
- 2 Full Bathrooms
Outdoor Features
- Covered patio or porch
Utilities
- Central Heating and Cooling System
- 220 Volts in Garage
Community Details
- No Home Owners Association
Listing and Financial Details
- Tax Lot 14
- Tax Tract Number 7081
- Assessor Parcel Number 1200471140000
Ownership History
Purchase Details
Home Financials for this Owner
Home Financials are based on the most recent Mortgage that was taken out on this home.Purchase Details
Home Financials for this Owner
Home Financials are based on the most recent Mortgage that was taken out on this home.Purchase Details
Home Financials for this Owner
Home Financials are based on the most recent Mortgage that was taken out on this home.Purchase Details
Purchase Details
Home Financials for this Owner
Home Financials are based on the most recent Mortgage that was taken out on this home.Purchase Details
Home Financials for this Owner
Home Financials are based on the most recent Mortgage that was taken out on this home.Purchase Details
Home Financials for this Owner
Home Financials are based on the most recent Mortgage that was taken out on this home.Purchase Details
Home Financials for this Owner
Home Financials are based on the most recent Mortgage that was taken out on this home.Purchase Details
Home Financials for this Owner
Home Financials are based on the most recent Mortgage that was taken out on this home.Similar Homes in Highland, CA
Home Values in the Area
Average Home Value in this Area
Purchase History
| Date | Type | Sale Price | Title Company |
|---|---|---|---|
| Grant Deed | $522,000 | Ticor Title | |
| Grant Deed | $301,000 | Lawyers Title | |
| Corporate Deed | $260,000 | Chicago Title Company | |
| Trustee Deed | $282,190 | Fnt | |
| Grant Deed | $220,000 | Ticor Title Company | |
| Interfamily Deed Transfer | -- | Lawyers Title Company | |
| Interfamily Deed Transfer | -- | Chicago Title Co | |
| Grant Deed | $130,000 | Chicago Title Co | |
| Interfamily Deed Transfer | -- | Chicago Title Co | |
| Interfamily Deed Transfer | -- | Southland Title Corporation |
Mortgage History
| Date | Status | Loan Amount | Loan Type |
|---|---|---|---|
| Open | $295,000 | New Conventional | |
| Closed | $190,000 | New Conventional | |
| Previous Owner | $277,000 | New Conventional | |
| Previous Owner | $291,970 | New Conventional | |
| Previous Owner | $244,645 | FHA | |
| Previous Owner | $255,414 | FHA | |
| Previous Owner | $255,983 | FHA | |
| Previous Owner | $361,800 | Balloon | |
| Previous Owner | $297,000 | New Conventional | |
| Previous Owner | $176,000 | Stand Alone First | |
| Previous Owner | $157,000 | No Value Available | |
| Previous Owner | $25,000 | Credit Line Revolving | |
| Previous Owner | $129,900 | No Value Available | |
| Previous Owner | $40,000 | Stand Alone Second | |
| Closed | $36,500 | No Value Available |
Property History
| Date | Event | Price | Change | Sq Ft Price |
|---|---|---|---|---|
| 10/10/2023 10/10/23 | Sold | $522,000 | 0.0% | $382 / Sq Ft |
| 09/08/2023 09/08/23 | Pending | -- | -- | -- |
| 09/07/2023 09/07/23 | Off Market | $522,000 | -- | -- |
| 09/04/2023 09/04/23 | For Sale | $499,000 | +65.8% | $366 / Sq Ft |
| 10/18/2016 10/18/16 | Sold | $301,000 | -4.4% | $221 / Sq Ft |
| 09/22/2016 09/22/16 | For Sale | $314,900 | 0.0% | $231 / Sq Ft |
| 09/05/2016 09/05/16 | Pending | -- | -- | -- |
| 08/30/2016 08/30/16 | Price Changed | $314,900 | +0.3% | $231 / Sq Ft |
| 08/29/2016 08/29/16 | For Sale | $314,000 | +4.3% | $230 / Sq Ft |
| 08/25/2016 08/25/16 | Off Market | $301,000 | -- | -- |
Tax History Compared to Growth
Tax History
| Year | Tax Paid | Tax Assessment Tax Assessment Total Assessment is a certain percentage of the fair market value that is determined by local assessors to be the total taxable value of land and additions on the property. | Land | Improvement |
|---|---|---|---|---|
| 2025 | $6,932 | $390,298 | $97,574 | $292,724 |
| 2024 | $6,932 | $382,645 | $95,661 | $286,984 |
| 2023 | $4,599 | $335,770 | $100,731 | $235,039 |
| 2022 | $4,605 | $329,186 | $98,756 | $230,430 |
| 2021 | $4,575 | $322,732 | $96,820 | $225,912 |
| 2020 | $4,576 | $319,423 | $95,827 | $223,596 |
| 2019 | $4,426 | $313,160 | $93,948 | $219,212 |
| 2018 | $4,310 | $307,020 | $92,106 | $214,914 |
| 2017 | $3,934 | $301,000 | $90,300 | $210,700 |
| 2016 | $3,324 | $263,500 | $78,800 | $184,700 |
| 2015 | $3,179 | $244,000 | $73,000 | $171,000 |
| 2014 | $2,695 | $209,000 | $63,000 | $146,000 |
Agents Affiliated with this Home
-
Kristin Bryan Pierce

Seller's Agent in 2023
Kristin Bryan Pierce
CENTURY 21 LOIS LAUER REALTY
(909) 748-7084
4 in this area
101 Total Sales
-
Debbie Stauffer

Buyer's Agent in 2023
Debbie Stauffer
KELLER WILLIAMS BIG BEAR
(760) 696-5900
1 in this area
89 Total Sales
-
L
Seller's Agent in 2016
LINDA BROOK
Berkshire Hathaway Homeservices California Realty
Map
Source: California Regional Multiple Listing Service (CRMLS)
MLS Number: EV23165232
APN: 1200-471-14
- 1676 Catalpa Ave
- 27981 Atlantic Ave
- 7223 Yarnell Rd
- 28300 Summertrail Place
- 6644 Summertrail Place
- 27888 Rainbow Ln
- 0 Baseline St Unit CV25136921
- 7440 Apple Blossom Ct
- 28398 Carriage Hill Dr
- 7471 Windrose Dr
- 7430 Dunkirk Ave
- 27719 21st St
- 27865 Norwood St
- 6986 Church Ave
- 6938 Gala St
- 0 La Praix St
- 0 Gala St
- 27441 Villa Ave
- 7600 Dunkirk Ave
- 7462 Melanie Ct






