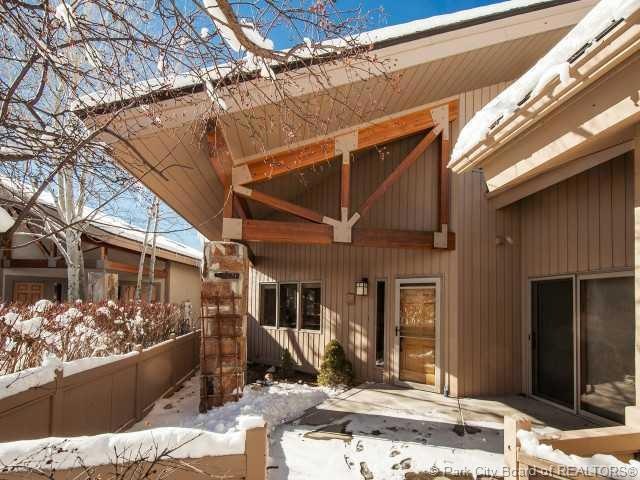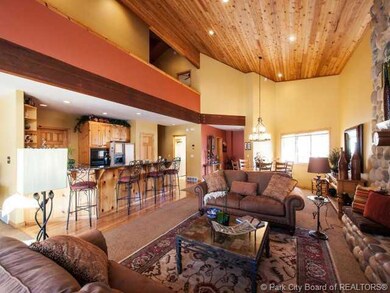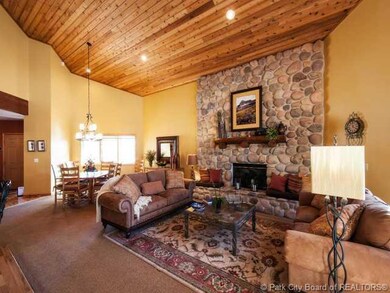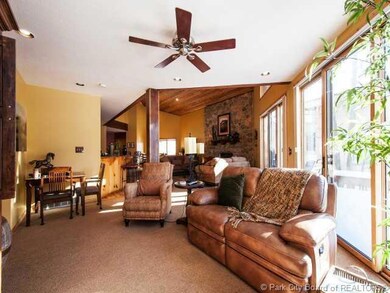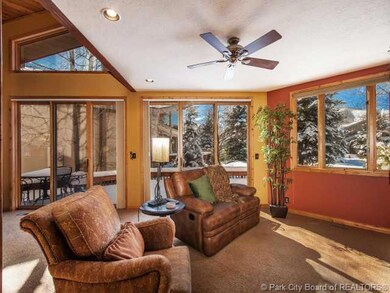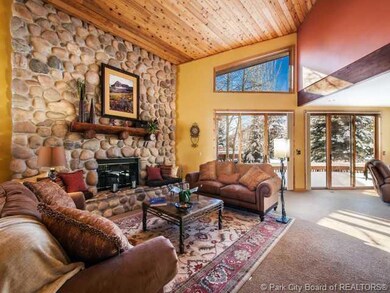
2804 Estates Dr Unit 34A Park City, UT 84060
Estimated Value: $2,258,000 - $2,732,000
Highlights
- Views of Ski Resort
- Spa
- Wood Flooring
- McPolin Elementary School Rated A
- Deck
- Mountain Contemporary Architecture
About This Home
As of January 2013Attractive remodeled condo. Den on main floor opens to south facing deck with lots of light. Granite countertops in the kitchen, gas cooktop, newer washer and dryer. Loft bedroom has full bath. Beautifully furnished with soothing wall colors.
Last Agent to Sell the Property
Tevy Vetter
BHHS Utah Properties - MST License #5454253AB00 Listed on: 01/25/2013
Last Buyer's Agent
Diane Rinehart
Prudential Utah RE - SV
Townhouse Details
Home Type
- Townhome
Est. Annual Taxes
- $6,025
Year Built
- Built in 1995 | Remodeled in 2004
Lot Details
- Property fronts a private road
- Landscaped
- Sprinkler System
HOA Fees
- $427 Monthly HOA Fees
Parking
- 2 Car Garage
- Garage Door Opener
- Off-Street Parking
Property Views
- Ski Resort
- Golf Course
- Mountain
Home Design
- Mountain Contemporary Architecture
- Asphalt Roof
- Steel Siding
- Stone Siding
- Concrete Perimeter Foundation
- Stone
Interior Spaces
- 2,846 Sq Ft Home
- Furnished
- Ceiling height of 9 feet or more
- Ceiling Fan
- Wood Burning Fireplace
- Great Room
- Dining Room
- Home Office
- Storage
- Wood Flooring
- Sump Pump
Kitchen
- Oven
- Gas Range
- Microwave
- Dishwasher
- Disposal
Bedrooms and Bathrooms
- 3 Bedrooms | 1 Main Level Bedroom
- 4 Full Bathrooms
- Hydromassage or Jetted Bathtub
Laundry
- Laundry Room
- Washer
Home Security
Outdoor Features
- Spa
- Deck
Utilities
- Forced Air Zoned Heating System
- Heating System Uses Natural Gas
- Programmable Thermostat
- Natural Gas Connected
- Gas Water Heater
- Water Softener is Owned
- Phone Available
- Cable TV Available
Listing and Financial Details
- Assessor Parcel Number FLV-1-34-A
Community Details
Overview
- Association fees include amenities, com area taxes, insurance, maintenance exterior, ground maintenance, management fees, reserve/contingency fund, snow removal
- Association Phone (435) 645-7888
- Four Lakes Village Subdivision
Recreation
- Tennis Courts
- Community Pool
Pet Policy
- Breed Restrictions
Security
- Fire and Smoke Detector
Ownership History
Purchase Details
Home Financials for this Owner
Home Financials are based on the most recent Mortgage that was taken out on this home.Purchase Details
Purchase Details
Purchase Details
Purchase Details
Home Financials for this Owner
Home Financials are based on the most recent Mortgage that was taken out on this home.Similar Homes in Park City, UT
Home Values in the Area
Average Home Value in this Area
Purchase History
| Date | Buyer | Sale Price | Title Company |
|---|---|---|---|
| Clare Jackson Revocable Trust | -- | Park City Title | |
| Clare Jackson Revocable Trust | -- | Park City Title | |
| Strong Family Trust | -- | Vanguard Title Ins Agency | |
| Strong Marian Joan | -- | Vanguard Title Ins Agency | |
| Wilder Julie P | -- | None Available | |
| Wilder Julie P | -- | Park City Title Co | |
| Wilder Julie P | -- | Coalition Title Agency Inc |
Mortgage History
| Date | Status | Borrower | Loan Amount |
|---|---|---|---|
| Open | Clare Jackson Revocable Trust | $1,260,000 | |
| Closed | Clare Jackson Revocable Trust | $1,260,000 | |
| Previous Owner | Wilder Julie P | $650,000 |
Property History
| Date | Event | Price | Change | Sq Ft Price |
|---|---|---|---|---|
| 01/29/2013 01/29/13 | Sold | -- | -- | -- |
| 01/28/2013 01/28/13 | Pending | -- | -- | -- |
| 12/17/2012 12/17/12 | For Sale | $795,000 | -- | $279 / Sq Ft |
Tax History Compared to Growth
Tax History
| Year | Tax Paid | Tax Assessment Tax Assessment Total Assessment is a certain percentage of the fair market value that is determined by local assessors to be the total taxable value of land and additions on the property. | Land | Improvement |
|---|---|---|---|---|
| 2023 | $5,253 | $931,700 | $302,500 | $629,200 |
| 2022 | $5,760 | $874,500 | $302,500 | $572,000 |
| 2021 | $5,658 | $742,500 | $302,500 | $440,000 |
| 2020 | $6,006 | $742,500 | $302,500 | $440,000 |
| 2019 | $6,112 | $1,350,000 | $550,000 | $800,000 |
| 2018 | $4,641 | $563,750 | $302,500 | $261,250 |
| 2017 | $4,624 | $591,250 | $330,000 | $261,250 |
| 2016 | $4,750 | $591,250 | $330,000 | $261,250 |
| 2015 | $4,781 | $563,750 | $0 | $0 |
| 2013 | $5,776 | $635,000 | $0 | $0 |
Agents Affiliated with this Home
-
T
Seller's Agent in 2013
Tevy Vetter
BHHS Utah Properties - MST
-
D
Buyer's Agent in 2013
Diane Rinehart
Prudential Utah RE - SV
-
A
Buyer Co-Listing Agent in 2013
Amy Courage-Lineen
Prudential Utah RE - SV
Map
Source: Park City Board of REALTORS®
MLS Number: 9994625
APN: FLV-1-34-A
- 67 Vantage Ct
- 6 Saint Andrews Ct
- 118 Davis Ct
- 1 Spyglass Ct
- 178 Racquet Club Dr
- 3001 American Saddler Dr
- 20 Racquet Club Dr
- 20 Racquet Club Dr Unit 20
- 1741 Little Kate Rd
- 2003 Venus Ct
- 2400 Meadows Dr
- 1211 Little Kate Rd
- 2539 Fairway Village Dr
- 1396 Moray Ct
- 2830 Holiday Ranch Loop Rd
- 12 Gallivan Ct
- 1830 Lucky John Dr Unit 90
- 1830 Lucky John Dr
- 2559 Lupine Ln
- 2045 Lucky John Dr
- 2804 Estates Dr
- 2804 Estates Dr Unit 2804
- 2804 Estates Dr Unit 34A
- 2802 Estates Dr
- 2802 Estates Dr Unit 2802
- 2802 Estates Dr Unit 34-B
- 2810 Estates Dr
- 2810 Estates Dr Unit 35B
- 2812 Estates Dr
- 2812 Estates Dr Unit 35A
- 2796 Estates Dr
- 2796 Estates Dr Unit 33-A
- 2794 Estates Dr
- 2794 Estates Dr Unit 2794
- 2794 Estates Dr Unit 33B
- 2809 Estates Dr
- 2809 Estates Dr Unit 2809
- 2809 Estates Dr Unit 36-A
- 2788 Estates Dr
- 2788 Estates Dr Unit 2788
