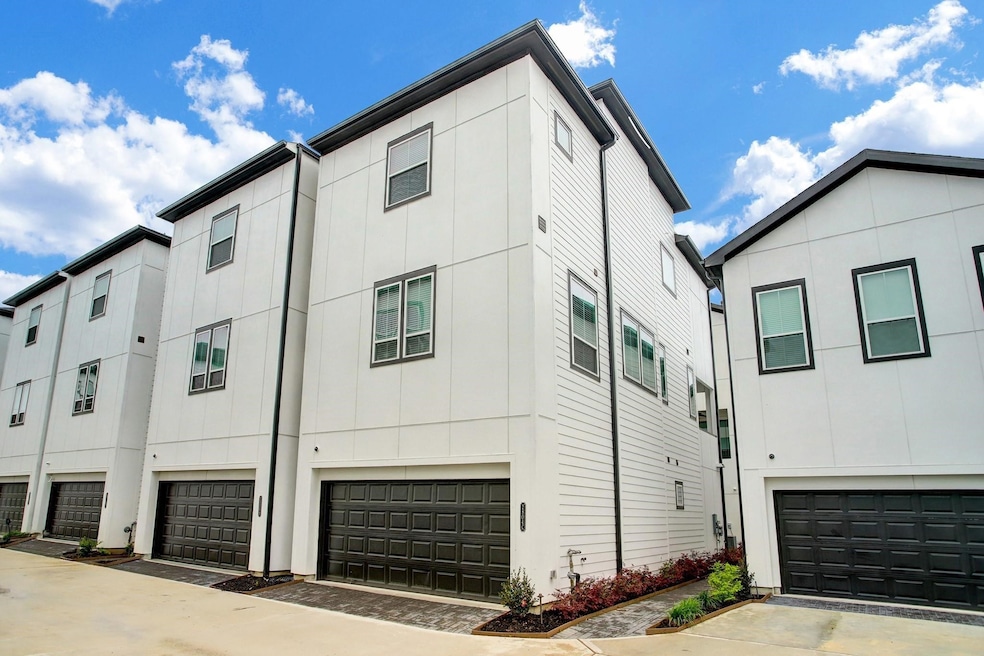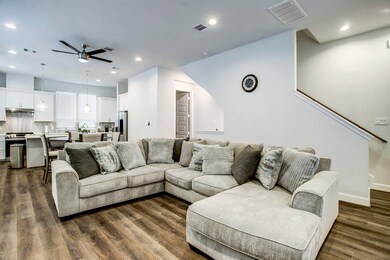2804 Grand Fountains Dr Unit C Houston, TX 77054
South Main NeighborhoodEstimated payment $3,156/month
Highlights
- Views to the East
- Community Pool
- 2 Car Attached Garage
- ENERGY STAR Certified Homes
- Walk-In Pantry
- Cooling System Powered By Gas
About This Home
This fully furnished home features 3 bedrooms with private en-suite baths and an additional half bath. It’s ideal for medical students, doctors, and healthcare workers, offering proximity to the Texas Medical Center, Downtown Houston, Rice University, the University of Houston, and River Oaks. Key Features: Executive office with TV, perfect for remote work.
Bright natural light throughout the open floor plan.
Spacious balcony with outdoor furniture.
Walk-in closets for added convenience. Private First-Floor Suite:
This private, fully furnished en-suite includes a TV, full bath, wine fridge, and internet—perfect for guests or personal use. Outdoor Amenities:
Enjoy a serene courtyard and nearby jogging trails for relaxation and fitness. This home combines luxury and convenience, making it an excellent choice for professionals seeking comfort and easy access to Houston’s key destinations.
Listing Agent
Walzel Properties - Corporate Office License #0781887 Listed on: 11/18/2025

Townhouse Details
Home Type
- Townhome
Est. Annual Taxes
- $9,876
Year Built
- Built in 2022
Lot Details
- 1,530 Sq Ft Lot
- South Facing Home
HOA Fees
- $125 Monthly HOA Fees
Parking
- 2 Car Attached Garage
Home Design
- Split Level Home
- Slab Foundation
- Composition Roof
Interior Spaces
- 1,900 Sq Ft Home
- 3-Story Property
- Ceiling Fan
- Living Room
- Dining Room
- Views to the East
- Dryer
Kitchen
- Breakfast Bar
- Walk-In Pantry
- Electric Oven
- Microwave
- Ice Maker
- Dishwasher
- Kitchen Island
- Pots and Pans Drawers
- Disposal
Bedrooms and Bathrooms
- 3 Bedrooms
- Bathtub with Shower
Eco-Friendly Details
- ENERGY STAR Certified Homes
- Energy-Efficient Thermostat
Schools
- Shearn Elementary School
- Pershing Middle School
- Madison High School
Utilities
- Cooling System Powered By Gas
- Central Heating and Cooling System
- Heating System Uses Gas
- Programmable Thermostat
Community Details
Overview
- Association fees include clubhouse, common areas
- King Property Management Association
- Buffalo Pointe Subdivision
Recreation
- Community Pool
Security
- Security Guard
Map
Home Values in the Area
Average Home Value in this Area
Tax History
| Year | Tax Paid | Tax Assessment Tax Assessment Total Assessment is a certain percentage of the fair market value that is determined by local assessors to be the total taxable value of land and additions on the property. | Land | Improvement |
|---|---|---|---|---|
| 2025 | $9,876 | $449,597 | $90,180 | $359,417 |
| 2024 | $9,876 | $471,990 | $90,180 | $381,810 |
| 2023 | $9,876 | $440,550 | $90,180 | $350,370 |
| 2022 | $1,501 | $54,580 | $54,580 | $0 |
| 2021 | $2,598 | $90,180 | $90,180 | $0 |
| 2020 | $978 | $32,921 | $32,921 | $0 |
| 2019 | $1,014 | $45,090 | $45,090 | $0 |
Property History
| Date | Event | Price | List to Sale | Price per Sq Ft | Prior Sale |
|---|---|---|---|---|---|
| 11/18/2025 11/18/25 | For Sale | $418,900 | 0.0% | $220 / Sq Ft | |
| 04/21/2025 04/21/25 | Rented | $3,850 | +2.7% | -- | |
| 12/30/2024 12/30/24 | For Rent | $3,750 | 0.0% | -- | |
| 06/22/2023 06/22/23 | Rented | $3,750 | 0.0% | -- | |
| 04/12/2023 04/12/23 | For Rent | $3,750 | 0.0% | -- | |
| 08/03/2022 08/03/22 | Sold | -- | -- | -- | View Prior Sale |
| 06/09/2022 06/09/22 | Off Market | -- | -- | -- | |
| 03/11/2022 03/11/22 | Pending | -- | -- | -- | |
| 03/03/2022 03/03/22 | Price Changed | $435,890 | +2.3% | $228 / Sq Ft | |
| 03/01/2022 03/01/22 | For Sale | $425,890 | -- | $223 / Sq Ft |
Purchase History
| Date | Type | Sale Price | Title Company |
|---|---|---|---|
| Special Warranty Deed | -- | Texas American Title Company | |
| Special Warranty Deed | -- | None Listed On Document |
Mortgage History
| Date | Status | Loan Amount | Loan Type |
|---|---|---|---|
| Open | $411,221 | Balloon |
Source: Houston Association of REALTORS®
MLS Number: 65691926
APN: 1399920010058
- 2804 Grand Fountains Dr Unit F
- 2802 Grand Fountains Dr Unit E
- 2806 Grand Fountains Dr Unit I
- 2718 Grand Fountains Dr Unit G
- 2706 Grand Fountains Dr Unit B
- 2708 Grand Fountains Dr Unit E
- 2708 Grand Fountains Dr Unit D
- 2708 Grand Fountains Dr Unit H
- 2708 Grand Fountains Dr Unit F
- 9239 Plan at The Corner at Buffalo Pointe
- 9302 Plan at The Corner at Buffalo Pointe
- 9351 Plan at The Corner at Buffalo Pointe
- 9335 Plan at The Corner at Buffalo Pointe
- 9301 Plan at The Corner at Buffalo Pointe
- 2818 Grand Fountains Dr Unit H
- 9127 Harbor Hills Dr
- 2619 Edgefield Lakes Dr
- 9133 Creekstone Lake Dr
- 9147 Lago Crest Dr
- 9128 Lakes at 610 Dr
- 2802 Grand Fountains Dr Unit F
- 2808 Grand Fountains Dr Unit D
- 2718 Grand Fountains Dr Unit B
- 10301 Buffalo Speedway
- 2716 Grand Fountains Dr Unit B
- 10201 Buffalo Speedway
- 9127 Harbor Hills Dr
- 9125 Harbor Hills Dr
- 9113 Creekstone Lake Dr
- 9147 Lago Crest Dr
- 9007 Harbor Hills Dr
- 9038 Lakes at 610 Dr
- 2624 Starboard Point Dr
- 2701 W Bellfort Ave
- 9111 Lakes at 610 Dr
- 10323 Harmon Smith Dr
- 10413 Harmon Smith Dr
- 3405 Knighton Hill Dr
- 3421 Avondale View Dr
- 3411 Ovids Orchard Dr






